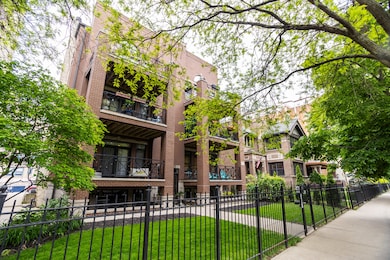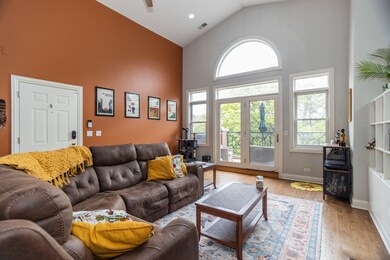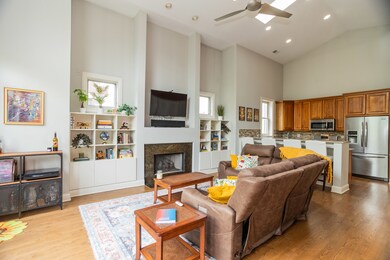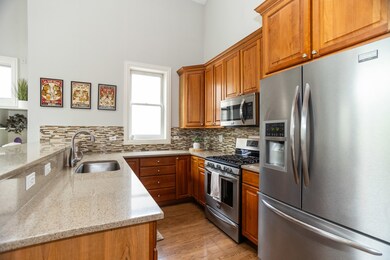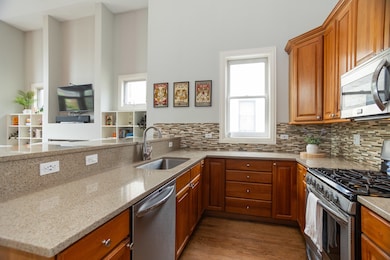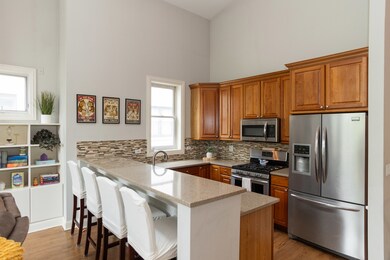
4541 N Malden St Unit 3N Chicago, IL 60640
Sheridan Park NeighborhoodEstimated payment $3,772/month
Highlights
- Penthouse
- Wood Flooring
- Laundry Room
- Deck
- Stainless Steel Appliances
- 3-minute walk to Gooseberry Park
About This Home
Stunning penthouse condo unit in Chicago's vibrant Sheridan Park-Uptown neighborhood. With its cathedral ceilings and skylights, the open living, dining, and kitchen features stainless appliances as well as quartz countertops with a breakfast bar. Hardwood floors, gas fireplace, custom-built in book shelves, an in-unit washer/dryer, forced AC/gas heat, and a private balcony perfect for grilling (15x8). The spacious bedroom suite includes a walk-in closet with Elfa shelving, a five-fixture en-suite bathroom with double sinks, a glass shower, and a jumbo Jacuzzi tub. The second bedroom is equally spacious, featuring double closets and a French door entrance. Additionally, an assigned storage closet and a secure gated parking space are included.
Open House Schedule
-
Saturday, May 31, 202511:00 am to 12:30 pm5/31/2025 11:00:00 AM +00:005/31/2025 12:30:00 PM +00:00Add to Calendar
-
Sunday, June 01, 202511:00 am to 12:30 pm6/1/2025 11:00:00 AM +00:006/1/2025 12:30:00 PM +00:00Add to Calendar
Property Details
Home Type
- Condominium
Est. Annual Taxes
- $8,501
Year Built
- Built in 2001
HOA Fees
- $405 Monthly HOA Fees
Home Design
- Penthouse
- Brick Exterior Construction
Interior Spaces
- 1,450 Sq Ft Home
- 3-Story Property
- Fireplace With Gas Starter
- Family Room
- Living Room with Fireplace
- Combination Dining and Living Room
- Wood Flooring
Kitchen
- Range
- Microwave
- Dishwasher
- Stainless Steel Appliances
- Disposal
Bedrooms and Bathrooms
- 2 Bedrooms
- 2 Potential Bedrooms
- 2 Full Bathrooms
- Dual Sinks
- Separate Shower
Laundry
- Laundry Room
- Dryer
- Washer
Parking
- 1 Parking Space
- Parking Included in Price
Utilities
- Forced Air Heating and Cooling System
- Heating System Uses Natural Gas
- Lake Michigan Water
Additional Features
- Deck
- Additional Parcels
Community Details
Overview
- Association fees include water, parking, insurance, exterior maintenance, lawn care, scavenger, snow removal
- 8 Units
- Property managed by Westward
Pet Policy
- Dogs and Cats Allowed
Map
Home Values in the Area
Average Home Value in this Area
Tax History
| Year | Tax Paid | Tax Assessment Tax Assessment Total Assessment is a certain percentage of the fair market value that is determined by local assessors to be the total taxable value of land and additions on the property. | Land | Improvement |
|---|---|---|---|---|
| 2024 | $8,638 | $38,469 | $8,075 | $30,394 |
| 2023 | $8,638 | $39,816 | $6,504 | $33,312 |
| 2022 | $8,638 | $42,000 | $6,504 | $35,496 |
| 2021 | $8,446 | $41,999 | $6,503 | $35,496 |
| 2020 | $6,105 | $27,406 | $4,986 | $22,420 |
| 2019 | $6,127 | $30,496 | $4,986 | $25,510 |
| 2018 | $6,024 | $30,496 | $4,986 | $25,510 |
| 2017 | $5,706 | $26,506 | $4,335 | $22,171 |
| 2016 | $5,309 | $26,506 | $4,335 | $22,171 |
| 2015 | $4,857 | $26,506 | $4,335 | $22,171 |
| 2014 | $5,237 | $28,228 | $3,306 | $24,922 |
| 2013 | $5,134 | $28,228 | $3,306 | $24,922 |
Property History
| Date | Event | Price | Change | Sq Ft Price |
|---|---|---|---|---|
| 05/27/2025 05/27/25 | For Sale | $475,000 | +21.0% | $328 / Sq Ft |
| 11/16/2021 11/16/21 | Sold | $392,500 | -1.1% | $271 / Sq Ft |
| 10/16/2021 10/16/21 | Pending | -- | -- | -- |
| 10/13/2021 10/13/21 | For Sale | $397,000 | +5.6% | $274 / Sq Ft |
| 10/24/2019 10/24/19 | Sold | $376,000 | -1.0% | $259 / Sq Ft |
| 09/23/2019 09/23/19 | Pending | -- | -- | -- |
| 09/06/2019 09/06/19 | For Sale | $379,900 | +28.8% | $262 / Sq Ft |
| 07/10/2015 07/10/15 | Sold | $295,000 | -1.3% | $203 / Sq Ft |
| 05/27/2015 05/27/15 | Pending | -- | -- | -- |
| 05/14/2015 05/14/15 | For Sale | $299,000 | +17.3% | $206 / Sq Ft |
| 09/07/2012 09/07/12 | Sold | $255,000 | -0.8% | $176 / Sq Ft |
| 07/03/2012 07/03/12 | Pending | -- | -- | -- |
| 05/23/2012 05/23/12 | For Sale | $257,000 | -- | $177 / Sq Ft |
Purchase History
| Date | Type | Sale Price | Title Company |
|---|---|---|---|
| Warranty Deed | $392,500 | Chicago Title | |
| Warranty Deed | $376,000 | North American Title Company | |
| Warranty Deed | $295,000 | None Available | |
| Warranty Deed | $256,000 | North American Title Co | |
| Interfamily Deed Transfer | -- | Lsi | |
| Warranty Deed | $350,000 | Republic Title Company | |
| Warranty Deed | $308,000 | Rtc | |
| Warranty Deed | $320,000 | Ticor Title Insurance |
Mortgage History
| Date | Status | Loan Amount | Loan Type |
|---|---|---|---|
| Open | $274,750 | New Conventional | |
| Previous Owner | $282,000 | New Conventional | |
| Previous Owner | $280,250 | Adjustable Rate Mortgage/ARM | |
| Previous Owner | $250,335 | FHA | |
| Previous Owner | $228,500 | New Conventional | |
| Previous Owner | $245,742 | Unknown | |
| Previous Owner | $250,000 | Fannie Mae Freddie Mac | |
| Previous Owner | $280,000 | Unknown | |
| Previous Owner | $70,000 | Credit Line Revolving | |
| Previous Owner | $310,500 | Unknown | |
| Previous Owner | $240,000 | No Value Available | |
| Closed | $48,000 | No Value Available |
Similar Homes in Chicago, IL
Source: Midwest Real Estate Data (MRED)
MLS Number: 12374427
APN: 14-17-117-023-1007
- 4541 N Malden St Unit 3N
- 4612 N Magnolia Ave
- 4616 N Magnolia Ave
- 4503 N Magnolia Ave Unit 3N
- 4627 N Beacon St Unit 1B
- 4453 N Beacon St Unit 1
- 4642 N Magnolia Ave
- 4618 N Racine Ave Unit 1R
- 4507 N Dover St Unit 1S
- 1346 W Sunnyside Ave Unit 2A
- 1346 W Sunnyside Ave Unit 2B
- 1346 W Sunnyside Ave Unit 1A
- 4432 N Racine Ave Unit 3S
- 4631 N Racine Ave Unit GS
- 1314 W Leland Ave Unit 2
- 4428 N Racine Ave Unit GN
- 4646 N Beacon St Unit G04
- 1410 W Sunnyside Ave Unit 1S
- 4711 N Magnolia Ave Unit GE
- 4717 N Beacon St Unit 2S

