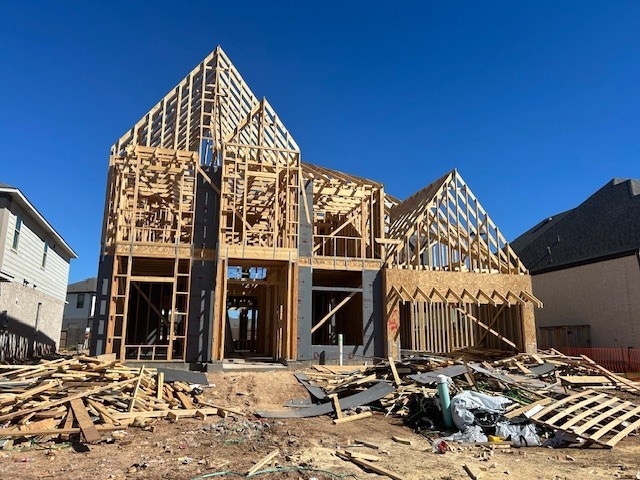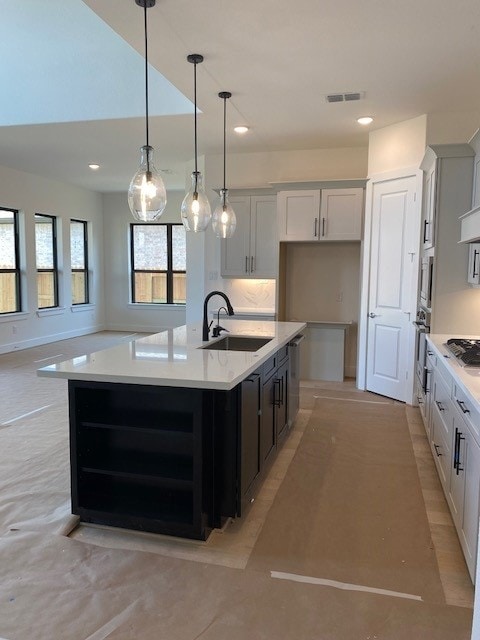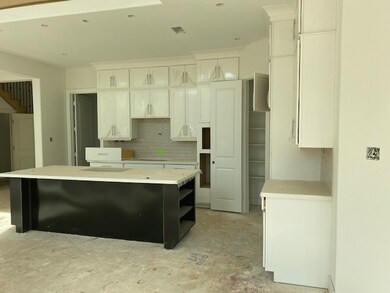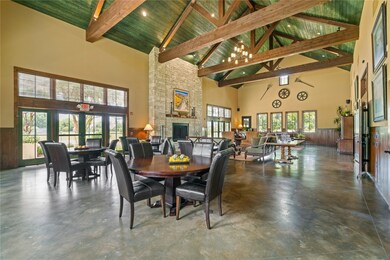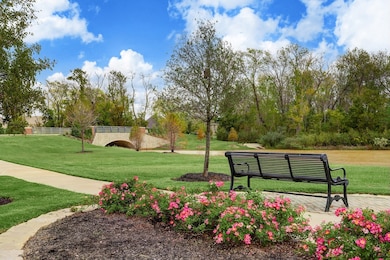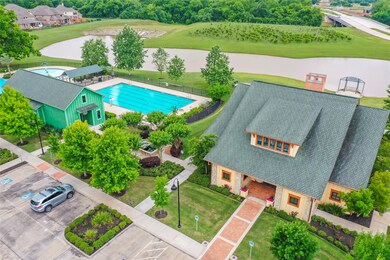4542 Southpoint Way Fulshear, TX 77441
Estimated payment $4,049/month
Highlights
- Media Room
- Under Construction
- Wooded Lot
- Huggins Elementary School Rated A
- Deck
- Traditional Architecture
About This Home
Welcome to this stunning 4 bedroom home with a huge game room and media to enjoy by Newmark Homes.
The main level boasts an extended primary bedroom providing versatility and comfort. A study provides a perfect space for work or relaxation as it is at the front of the home with high ceilings and large windows. 8 ft door entry makes a striking first impression with elegant wood flooring throughout most of the first level. The kitchen is a chef's dream with an upgraded appliance package, custom cabinets, and porcelain counters. Butlers pantry enhances the area with additional storage. 8 ft doors on the first level and wood stairs reveal the interior is designed with both style and quality in mind.
The main bathroom features a 6 ft tub for relaxation and an elegant upgraded shower. Lamar ISD offers top schools and Fulbrook is a beautiful and quiet relaxed community. This home offers a perfect blend of modern aesthetics and practical design.
Home Details
Home Type
- Single Family
Est. Annual Taxes
- $1,829
Year Built
- Built in 2025 | Under Construction
Lot Details
- 7,800 Sq Ft Lot
- Lot Dimensions are 60x130
- East Facing Home
- Back Yard Fenced
- Sprinkler System
- Wooded Lot
HOA Fees
- $100 Monthly HOA Fees
Parking
- 3 Car Attached Garage
Home Design
- Traditional Architecture
- Brick Exterior Construction
- Slab Foundation
- Composition Roof
- Stucco
Interior Spaces
- 3,697 Sq Ft Home
- 2-Story Property
- Wired For Sound
- High Ceiling
- Ceiling Fan
- Electric Fireplace
- Insulated Doors
- Formal Entry
- Family Room Off Kitchen
- Living Room
- Breakfast Room
- Dining Room
- Media Room
- Home Office
- Game Room
- Utility Room
- Washer and Electric Dryer Hookup
Kitchen
- Walk-In Pantry
- Convection Oven
- Electric Oven
- Gas Cooktop
- Microwave
- Dishwasher
- Kitchen Island
- Solid Surface Countertops
- Pots and Pans Drawers
- Disposal
Flooring
- Carpet
- Tile
- Vinyl
Bedrooms and Bathrooms
- 4 Bedrooms
- En-Suite Primary Bedroom
- Double Vanity
- Single Vanity
- Separate Shower
Home Security
- Prewired Security
- Fire and Smoke Detector
Eco-Friendly Details
- Energy-Efficient Windows with Low Emissivity
- Energy-Efficient Exposure or Shade
- Energy-Efficient HVAC
- Energy-Efficient Lighting
- Energy-Efficient Insulation
- Energy-Efficient Doors
- Energy-Efficient Thermostat
- Ventilation
Outdoor Features
- Deck
- Covered Patio or Porch
Schools
- Huggins Elementary School
- Leaman Junior High School
- Fulshear High School
Utilities
- Forced Air Zoned Heating and Cooling System
- Heating System Uses Gas
- Programmable Thermostat
- Tankless Water Heater
Community Details
Overview
- Sbb Management Association, Phone Number (281) 857-6027
- Built by Newmark
- Fulbrook On Fulshear Creek Subdivision
Recreation
- Community Pool
Map
Home Values in the Area
Average Home Value in this Area
Tax History
| Year | Tax Paid | Tax Assessment Tax Assessment Total Assessment is a certain percentage of the fair market value that is determined by local assessors to be the total taxable value of land and additions on the property. | Land | Improvement |
|---|---|---|---|---|
| 2025 | $1,829 | $69,040 | $69,040 | -- |
| 2024 | $1,829 | $69,040 | -- | -- |
| 2023 | $1,866 | -- | -- | -- |
Property History
| Date | Event | Price | List to Sale | Price per Sq Ft |
|---|---|---|---|---|
| 11/24/2025 11/24/25 | For Sale | $718,900 | -- | $194 / Sq Ft |
Source: Houston Association of REALTORS®
MLS Number: 58566351
APN: 3381-17-001-0040-901
- 4602 Southpoint Way
- 4606 Southpoint Way
- 4539 Heather Crossing Rd
- 4526 Heather Crossing Rd
- 4522 Heather Crossing Rd
- 30314 Whistling Ln
- 4527 Heather Crossing Rd
- 30338 Brook Point Ct
- 30507 Southpoint Way Ct
- 30307 Whistling Ln
- 4515 Heather Crossing Rd
- 4714 Southpoint Way
- 4426 Heather Crossing Rd
- 30246 Gold Finch Place
- 4414 Driftrose Dr
- 30235 Gold Finch Place
- 4414 Heather Crossing Rd
- 4418 Southpoint Way
- 4403 Driftrose Dr
- 30142 Gold Finch Place
- 30142 Gold Finch Place
- 4606 Wax Myrtle Ct
- 30711 Thicket Ct
- 5006 Bent Tree Dr
- 30627 S Creek Way
- 5435 Farm Hill Way
- 8411 Syms St
- 30302 2nd St Unit 1
- 732 Dream Maker Way
- 693 Canvas Ave
- 629 Canvas Ave
- 615 Canvas Ave
- 886 Glory Place
- 8403 Delta Down Dr
- 31718 Wellington Pass
- 8106 Royal Palm Ct
- 31619 Heguy Pass
- 31606 Heguy Pass
- 31630 Heguy Pass
- 7930 Royal Palm Dr
