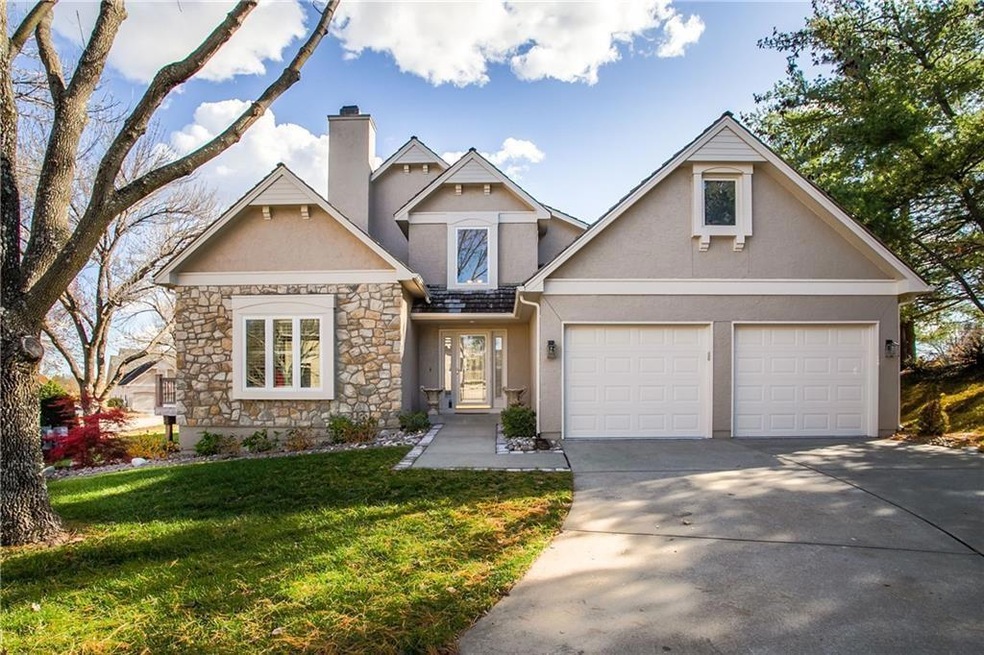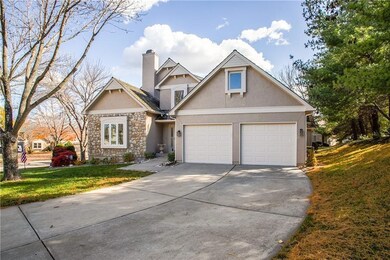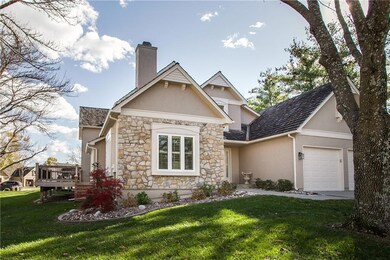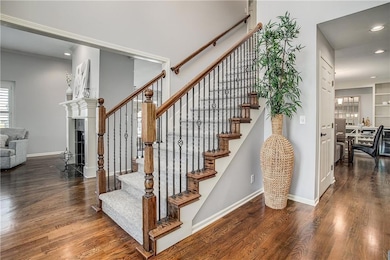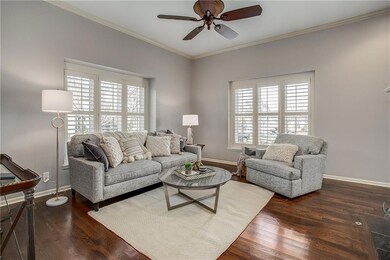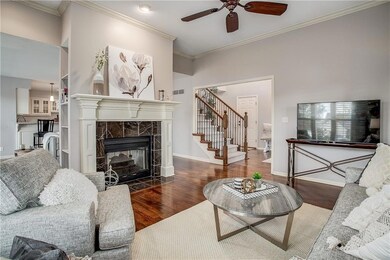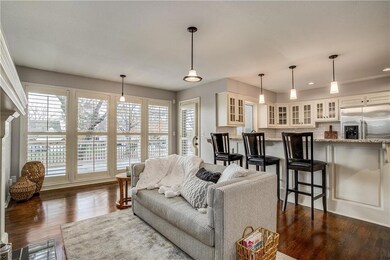
4543 NE Waters Edge St Lees Summit, MO 64064
Chapel Ridge NeighborhoodHighlights
- Golf Course Community
- Lake Privileges
- Deck
- Chapel Lakes Elementary School Rated A
- Clubhouse
- Hearth Room
About This Home
As of March 2025OPPORTUNITY IS KNOCKING ! Lakeview Villa Home at the coveted Waters Edge is available with beautiful views of the lake and marina! Lake Enthusiasts rarely move from this premium area! This spacious 3,400+ sq ft villa is well cared for, tastefully updated, and has low maintenance with new roof. Finished lower level with a large storage room features lower laundry, and the Large open area is perfect for enetrtaining with beautiful wet bar. This space can also be used as a second living area or office . The interior offers newer updates including wood floors and beautifully remodeled baths and kitchen and upper level laundry. HOA Fees include, Building Maintenance/Insurance, Lawn, Snow Removal, and Trash Pick up and all lake amenities. Perfect for a lock and leave owner who travels frequently or a busy retiree. This villa is sure to please even the pickiest of buyers. Enjoy a quick 30 second walk to the marina, hop on your boat, and enjoy the lake life. Lakewood Resort Community offers extensive amenities: Lakewood Oaks Country Club offers an award-winning golf course, (separate membership for full time golf) 2 restaurants, & pro shop; 2 lakes covering 365 acres, pontoon boat rentals, Use of all 3 swimming pools, 3 playgrounds, 7 tennis courts, pickleball and basketball court, 2 sand volleyball courts, 3 baseball/softball fields, fishing in a stocked lake, 2 marinas, a beach behind the Cove Aquatic Center which includes a snack bar, Olympic size pool, water slide; & 52 pleasure docks scattered around the lake including use of shoreline fishing boats, canoes, paddle boats and sail boats for your enjoyment and full lake living!! Lakewood has a lot to offer!!!
Last Agent to Sell the Property
Cynda Sells Realty Group L L C Brokerage Phone: 816-365-9807 License #1999090098
Home Details
Home Type
- Single Family
Est. Annual Taxes
- $5,892
Year Built
- Built in 1989
Lot Details
- 3,459 Sq Ft Lot
- Cul-De-Sac
- Paved or Partially Paved Lot
- Sprinkler System
- Many Trees
HOA Fees
- $683 Monthly HOA Fees
Parking
- 2 Car Attached Garage
- Front Facing Garage
- Garage Door Opener
Home Design
- Traditional Architecture
- Villa
- Frame Construction
- Composition Roof
- Stone Veneer
- Stucco
Interior Spaces
- 1.5-Story Property
- Wet Bar
- Ceiling Fan
- 2 Fireplaces
- See Through Fireplace
- Thermal Windows
- Plantation Shutters
- Great Room
- Recreation Room
- Workshop
Kitchen
- Hearth Room
- Breakfast Room
- Built-In Oven
- Dishwasher
- Stainless Steel Appliances
- Kitchen Island
- Disposal
Flooring
- Wood
- Laminate
- Ceramic Tile
- Luxury Vinyl Plank Tile
- Luxury Vinyl Tile
Bedrooms and Bathrooms
- 3 Bedrooms
- Primary Bedroom on Main
- Walk-In Closet
- Whirlpool Bathtub
Laundry
- Laundry Room
- Laundry on lower level
Finished Basement
- Basement Fills Entire Space Under The House
- Sump Pump
Outdoor Features
- Lake Privileges
- Deck
- Playground
Schools
- Chapel Lakes Elementary School
Utilities
- Central Air
- Heating System Uses Natural Gas
Listing and Financial Details
- Assessor Parcel Number 43-520-01-31-00-0-00-000
- $0 special tax assessment
Community Details
Overview
- Association fees include lawn service, insurance, snow removal
- Lakewood Property Owners Association
- The Waters Edge Subdivision
Amenities
- Clubhouse
Recreation
- Golf Course Community
- Tennis Courts
- Community Pool
Ownership History
Purchase Details
Home Financials for this Owner
Home Financials are based on the most recent Mortgage that was taken out on this home.Purchase Details
Home Financials for this Owner
Home Financials are based on the most recent Mortgage that was taken out on this home.Purchase Details
Home Financials for this Owner
Home Financials are based on the most recent Mortgage that was taken out on this home.Purchase Details
Home Financials for this Owner
Home Financials are based on the most recent Mortgage that was taken out on this home.Purchase Details
Home Financials for this Owner
Home Financials are based on the most recent Mortgage that was taken out on this home.Map
Similar Homes in the area
Home Values in the Area
Average Home Value in this Area
Purchase History
| Date | Type | Sale Price | Title Company |
|---|---|---|---|
| Warranty Deed | -- | Alliance Nationwide Title | |
| Warranty Deed | -- | Coffelt Land Title Inc | |
| Special Warranty Deed | -- | Continental Title | |
| Quit Claim Deed | -- | Nations Title Agency Ks Inc | |
| Warranty Deed | -- | Kansas City Title |
Mortgage History
| Date | Status | Loan Amount | Loan Type |
|---|---|---|---|
| Previous Owner | $341,200 | New Conventional | |
| Previous Owner | $227,200 | New Conventional | |
| Previous Owner | $140,000 | New Conventional | |
| Previous Owner | $100,000 | Credit Line Revolving | |
| Previous Owner | $281,500 | FHA | |
| Previous Owner | $275,793 | FHA | |
| Previous Owner | $244,000 | Unknown | |
| Previous Owner | $30,450 | Credit Line Revolving | |
| Previous Owner | $255,550 | Fannie Mae Freddie Mac |
Property History
| Date | Event | Price | Change | Sq Ft Price |
|---|---|---|---|---|
| 03/13/2025 03/13/25 | Sold | -- | -- | -- |
| 01/15/2025 01/15/25 | Price Changed | $485,000 | -2.8% | $139 / Sq Ft |
| 11/29/2024 11/29/24 | For Sale | $499,000 | +24.8% | $143 / Sq Ft |
| 12/15/2021 12/15/21 | Sold | -- | -- | -- |
| 11/14/2021 11/14/21 | Pending | -- | -- | -- |
| 11/12/2021 11/12/21 | For Sale | $399,900 | +86.1% | $115 / Sq Ft |
| 04/23/2013 04/23/13 | Sold | -- | -- | -- |
| 03/26/2013 03/26/13 | Pending | -- | -- | -- |
| 01/16/2013 01/16/13 | For Sale | $214,900 | -- | $97 / Sq Ft |
Tax History
| Year | Tax Paid | Tax Assessment Tax Assessment Total Assessment is a certain percentage of the fair market value that is determined by local assessors to be the total taxable value of land and additions on the property. | Land | Improvement |
|---|---|---|---|---|
| 2024 | $6,000 | $78,347 | $3,376 | $74,971 |
| 2023 | $5,892 | $78,347 | $6,688 | $71,659 |
| 2022 | $4,550 | $53,580 | $4,585 | $48,995 |
| 2021 | $4,546 | $53,580 | $4,585 | $48,995 |
| 2020 | $4,034 | $47,024 | $4,585 | $42,439 |
| 2019 | $3,910 | $47,024 | $4,585 | $42,439 |
| 2018 | $3,508 | $40,925 | $3,990 | $36,935 |
| 2017 | $3,508 | $40,925 | $3,990 | $36,935 |
| 2016 | $3,409 | $39,900 | $6,688 | $33,212 |
| 2014 | $4,039 | $46,972 | $6,251 | $40,721 |
Source: Heartland MLS
MLS Number: 2521599
APN: 43-520-01-31-00-0-00-000
- 4900 NE Maybrook Rd
- 212 NE Landings Cir
- 234 NE Bayview Dr
- 604 NE Silverleaf Place
- 4134 NE Hampstead Dr
- 416 NE Brockton Dr
- 4121 NE Courtney Dr
- 264 NE Edgewater Dr
- 4616 NW Bramble Trail
- 712 NE Plumbrook Place
- 5103 NE Ash Grove Place
- 4641 NE Fairway Homes Dr
- 4011 NE Woodridge Dr
- 4017 NE Woodridge Dr
- 129 NE Edgewater Dr
- 4232 NE Tremont Ct
- 525 NE Olympic Ct
- 302 NW Bramble Trail Cir
- 5201 NE Sawgrass Dr
- 4004 NE Independence Ave
