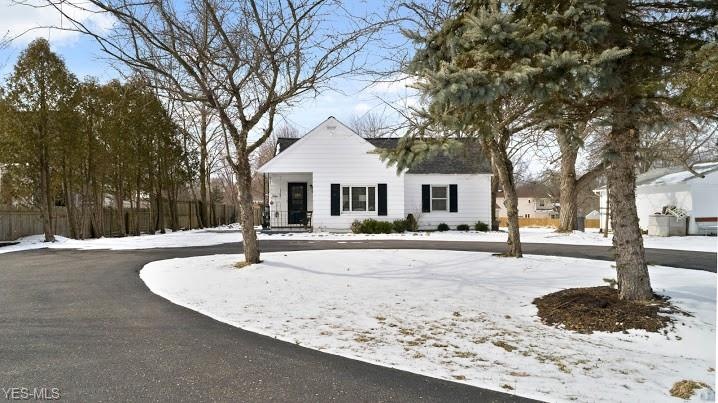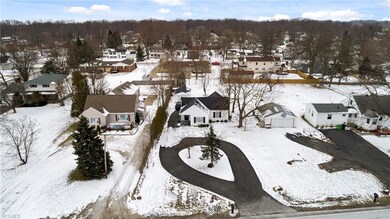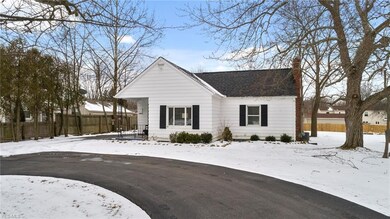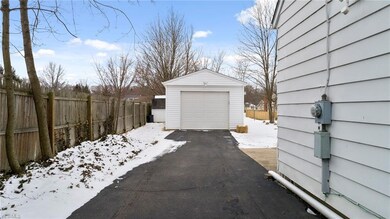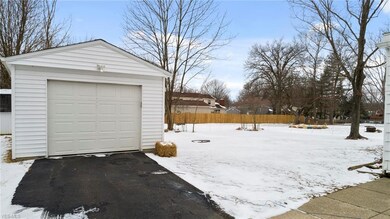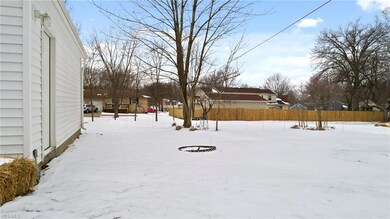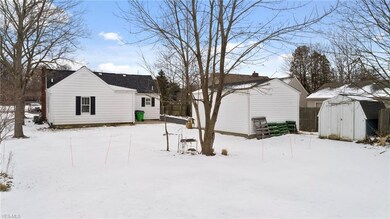
Highlights
- 1 Car Detached Garage
- Electronic Air Cleaner
- Forced Air Heating and Cooling System
- Porch
- Patio
- Humidifier
About This Home
As of February 2023A home that gives you a hug! Easy on your budget, too. Cottage charm in a one-floor, move-in ready home! Owner has installed a garage, and turnaround paved driveway for your convenience! Beautiful flooring throughout that Newer Lennox central air. Large yard gives you the opportunity to have that garden, or just relax! Storage shed and patio make outdoor living even better. Home warranty for your peace of mind. Appliances stay!
Last Agent to Sell the Property
RE/MAX Above & Beyond License #2003008108 Listed on: 03/07/2019

Home Details
Home Type
- Single Family
Est. Annual Taxes
- $2,062
Year Built
- Built in 1947
Lot Details
- Northeast Facing Home
- Partially Fenced Property
Home Design
- Asphalt Roof
Interior Spaces
- 1,044 Sq Ft Home
- 1-Story Property
- Fire and Smoke Detector
Kitchen
- Built-In Oven
- Range
- Dishwasher
- Disposal
Bedrooms and Bathrooms
- 2 Bedrooms
- 1 Full Bathroom
Laundry
- Dryer
- Washer
Unfinished Basement
- Partial Basement
- Sump Pump
- Crawl Space
Parking
- 1 Car Detached Garage
- Garage Door Opener
Eco-Friendly Details
- Electronic Air Cleaner
Outdoor Features
- Patio
- Porch
Utilities
- Forced Air Heating and Cooling System
- Humidifier
- Heating System Uses Gas
Listing and Financial Details
- Assessor Parcel Number 5602077
Ownership History
Purchase Details
Home Financials for this Owner
Home Financials are based on the most recent Mortgage that was taken out on this home.Purchase Details
Home Financials for this Owner
Home Financials are based on the most recent Mortgage that was taken out on this home.Purchase Details
Purchase Details
Home Financials for this Owner
Home Financials are based on the most recent Mortgage that was taken out on this home.Purchase Details
Purchase Details
Home Financials for this Owner
Home Financials are based on the most recent Mortgage that was taken out on this home.Purchase Details
Purchase Details
Home Financials for this Owner
Home Financials are based on the most recent Mortgage that was taken out on this home.Purchase Details
Home Financials for this Owner
Home Financials are based on the most recent Mortgage that was taken out on this home.Similar Home in Stow, OH
Home Values in the Area
Average Home Value in this Area
Purchase History
| Date | Type | Sale Price | Title Company |
|---|---|---|---|
| Fiduciary Deed | $134,000 | -- | |
| Warranty Deed | $115,000 | None Available | |
| Warranty Deed | $80,000 | Revere Title | |
| Limited Warranty Deed | $32,000 | Allodial Title Llc | |
| Sheriffs Deed | $58,000 | None Available | |
| Special Warranty Deed | -- | -- | |
| Sheriffs Deed | $70,000 | -- | |
| Deed | $82,000 | -- | |
| Deed | $66,500 | -- |
Mortgage History
| Date | Status | Loan Amount | Loan Type |
|---|---|---|---|
| Previous Owner | $13,700 | Credit Line Revolving | |
| Previous Owner | $108,000 | Unknown | |
| Previous Owner | $77,400 | No Value Available | |
| Previous Owner | $78,700 | New Conventional | |
| Previous Owner | $53,200 | New Conventional |
Property History
| Date | Event | Price | Change | Sq Ft Price |
|---|---|---|---|---|
| 02/24/2023 02/24/23 | Sold | $134,000 | +3.5% | $128 / Sq Ft |
| 02/11/2023 02/11/23 | Pending | -- | -- | -- |
| 02/08/2023 02/08/23 | For Sale | $129,480 | +12.6% | $124 / Sq Ft |
| 04/15/2019 04/15/19 | Sold | $115,000 | -4.1% | $110 / Sq Ft |
| 03/23/2019 03/23/19 | Pending | -- | -- | -- |
| 03/14/2019 03/14/19 | For Sale | $119,900 | +274.7% | $115 / Sq Ft |
| 04/27/2012 04/27/12 | Sold | $32,000 | -30.3% | $31 / Sq Ft |
| 04/24/2012 04/24/12 | Pending | -- | -- | -- |
| 03/27/2012 03/27/12 | For Sale | $45,900 | -- | $44 / Sq Ft |
Tax History Compared to Growth
Tax History
| Year | Tax Paid | Tax Assessment Tax Assessment Total Assessment is a certain percentage of the fair market value that is determined by local assessors to be the total taxable value of land and additions on the property. | Land | Improvement |
|---|---|---|---|---|
| 2025 | $3,128 | $55,080 | $13,986 | $41,094 |
| 2024 | $3,128 | $55,080 | $13,986 | $41,094 |
| 2023 | $3,128 | $55,080 | $13,986 | $41,094 |
| 2022 | $2,819 | $42,001 | $10,518 | $31,483 |
| 2021 | $2,427 | $42,001 | $10,518 | $31,483 |
| 2020 | $2,385 | $42,000 | $10,520 | $31,480 |
| 2019 | $2,096 | $34,380 | $10,520 | $23,860 |
| 2018 | $2,062 | $34,380 | $10,520 | $23,860 |
| 2017 | $2,000 | $34,380 | $10,520 | $23,860 |
| 2016 | $2,057 | $32,380 | $10,520 | $21,860 |
| 2015 | $2,000 | $32,380 | $10,520 | $21,860 |
| 2014 | $1,920 | $30,150 | $10,520 | $19,630 |
| 2013 | $2,017 | $31,130 | $10,520 | $20,610 |
Agents Affiliated with this Home
-
Teresa Fiorentino

Seller's Agent in 2023
Teresa Fiorentino
Keller Williams Chervenic Rlty
(330) 760-0697
49 in this area
139 Total Sales
-
Jennifer Dockery

Buyer's Agent in 2023
Jennifer Dockery
RE/MAX
(330) 322-0826
5 in this area
127 Total Sales
-
Dawn Maloney

Seller's Agent in 2019
Dawn Maloney
RE/MAX
(330) 990-4236
7 in this area
146 Total Sales
-

Seller Co-Listing Agent in 2012
Jeff Swiecicki
Deleted Agent
(330) 888-5117
Map
Source: MLS Now
MLS Number: 4076060
APN: 56-02077
- 4591 Fishcreek Rd
- 4285 Baird Rd
- 4469 Kenneth Trail
- 4697 Maple Spur Dr Unit 4701
- 4233 N Gilwood Dr
- 4091 Burton Dr
- 0 Pardee Rd
- 2568 Celia Dr
- 2523 Sherwood Dr
- 2426 Wrens Dr S Unit 2C
- 4710 Hilary Cir
- 2669 Graham Rd
- 2335 Liberty Rd
- 0 Vira Rd
- 2583 Merria Rd
- 3972 Genevieve Blvd
- 3888 Lake Run Blvd
- 4018 Villas Dr Unit 4018
- 0 Stow Rd Unit 5102979
- 3853 Lake Run Blvd
