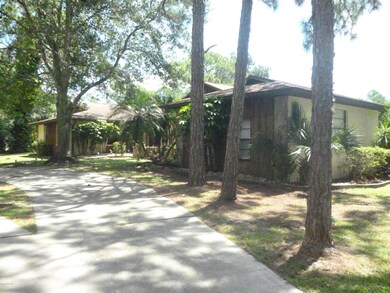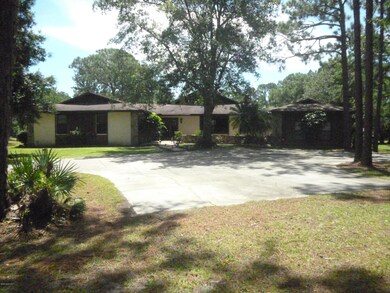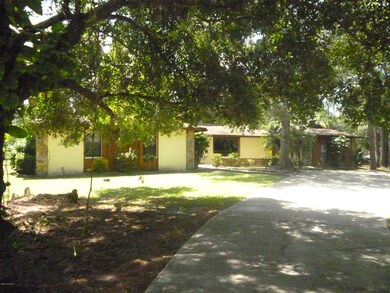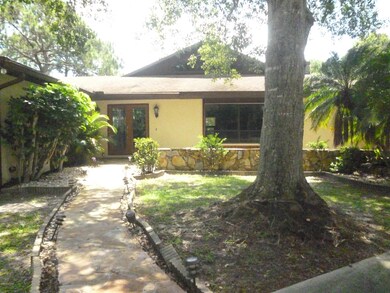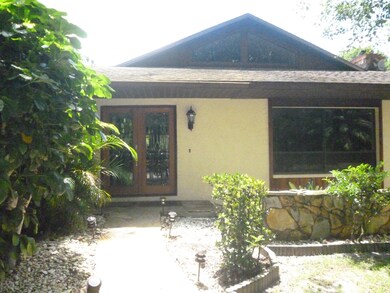
Highlights
- Barn
- Saltwater Pool
- View of Trees or Woods
- Stables
- RV Access or Parking
- Open Floorplan
About This Home
As of March 2018Home reduced under appraised value!! Beautiful equestrian estate on almost 9 acres! Home is a 3 bedroom but office could be used for a 4th bedroom. There is also a huge bonus room that could be media, gym, game or another bedroom. Kitchen completely renovated with Quartz and stainless steel appliances. Solarium off kitchen for bringing the outdoors in. Master has a private deck to enjoy peaceful mornings. Very open great room with plenty of natural light from the many windows and French doors leading to the outdoor features of salt water pool with paver deck. Remote control electronic access gate. Seven stall horse barn and tack room with concrete flooring. Four outbuildings for ATV, boat, camper or any other toy for your family enjoyment. Six fenced pastures.
Last Agent to Sell the Property
Linda Weir
RE/MAX Aerospace Realty Listed on: 08/10/2017
Home Details
Home Type
- Single Family
Est. Annual Taxes
- $5,404
Year Built
- Built in 1980
Lot Details
- 8.88 Acre Lot
- Dirt Road
- Street terminates at a dead end
- Northwest Facing Home
- Chain Link Fence
- Front and Back Yard Sprinklers
- Wooded Lot
Parking
- 2 Car Detached Garage
- Circular Driveway
- RV Access or Parking
Property Views
- Woods
- Pool
Home Design
- Shingle Roof
- Wood Siding
- Concrete Siding
- Block Exterior
- Stucco
Interior Spaces
- 3,834 Sq Ft Home
- 1-Story Property
- Open Floorplan
- Built-In Features
- Vaulted Ceiling
- Ceiling Fan
- Wood Burning Fireplace
- Great Room
- Home Office
- Library
- Bonus Room
- Security Gate
Kitchen
- Eat-In Kitchen
- Electric Range
- Dishwasher
- Kitchen Island
- Disposal
Flooring
- Carpet
- Laminate
- Stone
- Tile
Bedrooms and Bathrooms
- 3 Bedrooms
- Walk-In Closet
- 2 Full Bathrooms
- Bathtub and Shower Combination in Primary Bathroom
Outdoor Features
- Saltwater Pool
- Deck
- Patio
Schools
- Saturn Elementary School
- Cocoa Middle School
- Cocoa High School
Utilities
- Central Heating and Cooling System
- Well
- Electric Water Heater
- Septic Tank
- Cable TV Available
Additional Features
- Barn
- Stables
Community Details
- No Home Owners Association
- Ne 1/4 Of Ne 1/4 Ex S 930Ft Subdivision
Listing and Financial Details
- Assessor Parcel Number 24-35-14-00-00269.0-0000.00
Ownership History
Purchase Details
Home Financials for this Owner
Home Financials are based on the most recent Mortgage that was taken out on this home.Purchase Details
Home Financials for this Owner
Home Financials are based on the most recent Mortgage that was taken out on this home.Similar Homes in Cocoa, FL
Home Values in the Area
Average Home Value in this Area
Purchase History
| Date | Type | Sale Price | Title Company |
|---|---|---|---|
| Warranty Deed | $440,000 | Prestige Title Brevard Llc | |
| Warranty Deed | $489,000 | International Title & Escrow |
Mortgage History
| Date | Status | Loan Amount | Loan Type |
|---|---|---|---|
| Open | $419,250 | VA | |
| Previous Owner | $151,700 | Unknown | |
| Previous Owner | $391,200 | Purchase Money Mortgage | |
| Previous Owner | $197,500 | Unknown |
Property History
| Date | Event | Price | Change | Sq Ft Price |
|---|---|---|---|---|
| 03/19/2018 03/19/18 | Sold | $505,000 | -14.4% | $132 / Sq Ft |
| 02/16/2018 02/16/18 | Pending | -- | -- | -- |
| 11/09/2017 11/09/17 | Price Changed | $590,000 | -1.7% | $154 / Sq Ft |
| 08/10/2017 08/10/17 | For Sale | $600,000 | +36.4% | $156 / Sq Ft |
| 04/30/2015 04/30/15 | Sold | $440,000 | -26.7% | $115 / Sq Ft |
| 01/07/2015 01/07/15 | Pending | -- | -- | -- |
| 06/11/2014 06/11/14 | For Sale | $599,900 | -- | $156 / Sq Ft |
Tax History Compared to Growth
Tax History
| Year | Tax Paid | Tax Assessment Tax Assessment Total Assessment is a certain percentage of the fair market value that is determined by local assessors to be the total taxable value of land and additions on the property. | Land | Improvement |
|---|---|---|---|---|
| 2023 | $6,267 | $468,330 | $0 | $0 |
| 2022 | $5,811 | $448,660 | $0 | $0 |
| 2021 | $6,004 | $435,600 | $0 | $0 |
| 2020 | $5,951 | $429,590 | $0 | $0 |
| 2019 | $5,930 | $419,940 | $133,200 | $286,740 |
| 2018 | $5,220 | $360,050 | $0 | $0 |
| 2017 | $5,300 | $352,650 | $0 | $0 |
| 2016 | $5,404 | $345,400 | $111,000 | $234,400 |
| 2015 | $4,598 | $287,500 | $111,000 | $176,500 |
| 2014 | $4,614 | $285,220 | $101,230 | $183,990 |
Agents Affiliated with this Home
-
L
Seller's Agent in 2018
Linda Weir
RE/MAX
-
Sandy Messer

Buyer's Agent in 2018
Sandy Messer
The Property Place
(321) 863-2920
4 Total Sales
-
J
Seller's Agent in 2015
Jason Shinpaugh
Island Tradition Properties
-
S
Buyer's Agent in 2015
Scott Lang
CENTURY 21 Baytree Realty
Map
Source: Space Coast MLS (Space Coast Association of REALTORS®)
MLS Number: 791281
APN: 24-35-14-00-00269.0-0000.00
- 000 James Rd
- 2710 Quiet Ln
- 2940 Friday Ln
- 000000 Unknown
- 0 No Access (Titusville Fruit) Unit 1037909
- 2715 Marshall Ct
- 2475 Cox Rd
- 3535 Angelica St
- 2150 Winston Dr
- 2575 Cox Rd
- TBD Rayburn Rd
- 1870 Britt Rd
- 2534 Trotters Trail
- 3601 Oneida St
- 3837 Parapet Dr
- 2635 Wagon Rd
- 3816 Deacon Way
- 2333 Scotland Rd
- 6321 Quarterhorse Cir
- 3717 SW Bayfield St
![20170829135302275760000000[1]](https://images.homes.com/listings/102/6657920153-33348915/4545-james-rd-cocoa-fl-primaryphoto.jpg)
