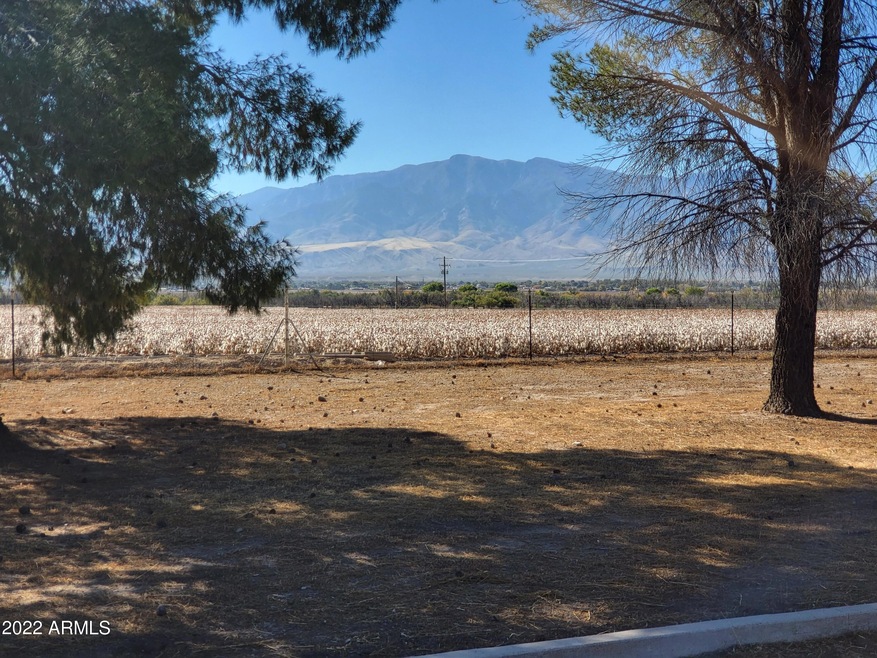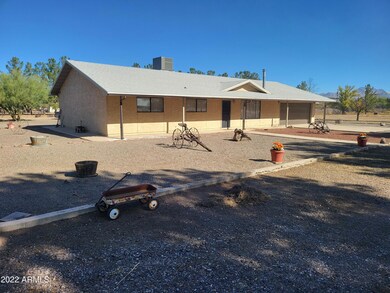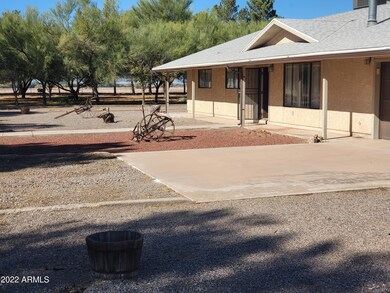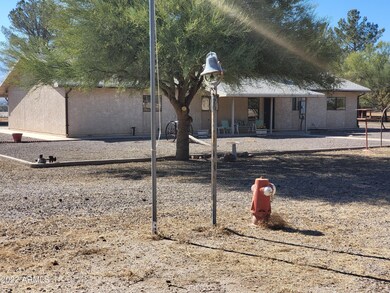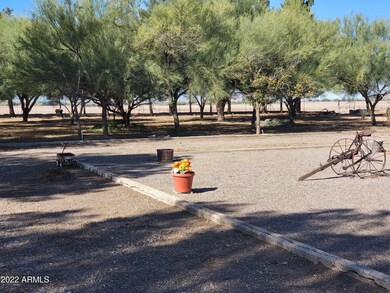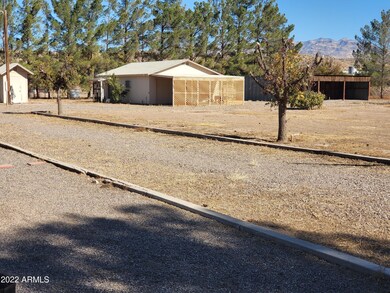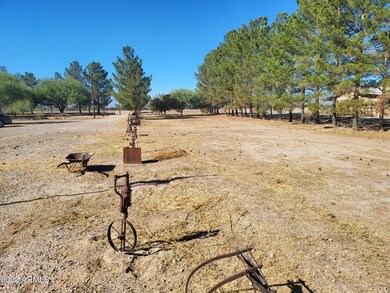
4545 N Watson Ln Safford, AZ 85546
Estimated Value: $375,391
3
Beds
2
Baths
2,022
Sq Ft
$186/Sq Ft
Est. Value
Highlights
- Horses Allowed On Property
- Mountain View
- Covered patio or porch
- Thatcher Elementary School Rated A-
- No HOA
- 2 Car Direct Access Garage
About This Home
As of December 2022Single family home situated on 4.76 acres. Three bedroom 2 bath home with 2 car garage and two other buildings that hold a workshop, storage and room for other vehicles or equipment. Irrigated area for that large garden or orchard. Property has water-rights included.
Home Details
Home Type
- Single Family
Est. Annual Taxes
- $1,414
Year Built
- Built in 1992
Lot Details
- 4.76 Acre Lot
- Wire Fence
Parking
- 2 Car Direct Access Garage
- Garage Door Opener
Home Design
- Wood Frame Construction
- Composition Roof
- Stucco
Interior Spaces
- 2,022 Sq Ft Home
- 1-Story Property
- Ceiling Fan
- Family Room with Fireplace
- Mountain Views
Kitchen
- Breakfast Bar
- Laminate Countertops
Flooring
- Carpet
- Laminate
Bedrooms and Bathrooms
- 3 Bedrooms
- 2 Bathrooms
Schools
- Out Of Maricopa Cnty Elementary And Middle School
- Out Of Maricopa Cnty High School
Utilities
- Refrigerated Cooling System
- Heating Available
- Well
- Septic Tank
Additional Features
- No Interior Steps
- Covered patio or porch
- Flood Irrigation
- Horses Allowed On Property
Community Details
- No Home Owners Association
- Association fees include no fees
- Safford Subdivision
Listing and Financial Details
- Tax Lot D
- Assessor Parcel Number 105-28-017-D
Ownership History
Date
Name
Owned For
Owner Type
Purchase Details
Closed on
Mar 21, 2024
Sold by
Stover Scott W and Stover Ashley P
Bought by
Graham County
Total Days on Market
4
Current Estimated Value
Purchase Details
Listed on
Nov 12, 2022
Closed on
Dec 15, 2022
Sold by
Imrich Family Living Trust
Bought by
Stover Scott W and Stover Ashley P
Seller's Agent
Clift Barnewolt
Hallmark Properties
Buyer's Agent
Clift Barnewolt
Hallmark Properties
List Price
$319,900
Sold Price
$319,900
Views
21
Home Financials for this Owner
Home Financials are based on the most recent Mortgage that was taken out on this home.
Avg. Annual Appreciation
7.49%
Original Mortgage
$303,905
Interest Rate
6.95%
Mortgage Type
New Conventional
Create a Home Valuation Report for This Property
The Home Valuation Report is an in-depth analysis detailing your home's value as well as a comparison with similar homes in the area
Similar Homes in Safford, AZ
Home Values in the Area
Average Home Value in this Area
Purchase History
| Date | Buyer | Sale Price | Title Company |
|---|---|---|---|
| Graham County | -- | None Listed On Document | |
| Stover Scott W | $319,900 | First American Title |
Source: Public Records
Mortgage History
| Date | Status | Borrower | Loan Amount |
|---|---|---|---|
| Previous Owner | Stover Scott W | $303,905 | |
| Previous Owner | Stover Scott W | $303,905 |
Source: Public Records
Property History
| Date | Event | Price | Change | Sq Ft Price |
|---|---|---|---|---|
| 12/15/2022 12/15/22 | Sold | $319,900 | 0.0% | $158 / Sq Ft |
| 11/11/2022 11/11/22 | For Sale | $319,900 | -- | $158 / Sq Ft |
Source: Arizona Regional Multiple Listing Service (ARMLS)
Tax History Compared to Growth
Tax History
| Year | Tax Paid | Tax Assessment Tax Assessment Total Assessment is a certain percentage of the fair market value that is determined by local assessors to be the total taxable value of land and additions on the property. | Land | Improvement |
|---|---|---|---|---|
| 2026 | $1,555 | -- | -- | -- |
| 2025 | $1,555 | $26,578 | $3,438 | $23,140 |
| 2024 | $1,530 | $26,517 | $3,438 | $23,079 |
| 2023 | $1,530 | $21,993 | $3,438 | $18,555 |
| 2022 | $1,414 | $19,856 | $3,438 | $16,418 |
| 2021 | $1,634 | $0 | $0 | $0 |
| 2020 | $2,047 | $0 | $0 | $0 |
| 2019 | $2,128 | $0 | $0 | $0 |
| 2018 | $2,294 | $0 | $0 | $0 |
| 2017 | $2,118 | $0 | $0 | $0 |
| 2016 | $2,166 | $0 | $0 | $0 |
| 2015 | $2,024 | $0 | $0 | $0 |
Source: Public Records
Agents Affiliated with this Home
-
Clift Barnewolt

Seller's Agent in 2022
Clift Barnewolt
Hallmark Properties
(602) 315-3725
18 Total Sales
Map
Source: Arizona Regional Multiple Listing Service (ARMLS)
MLS Number: 6488729
APN: 105-28-017D
Nearby Homes
- 4545 N Watson Ln
- 4555 N Watson Ln
- 4607 N Watson Ln
- 4474 N Watson Ln
- 4354 W Watson Ln
- 4677 N Watson Ln
- 4268 Watson Ln
- 4235 W Safford Bryce Rd
- 4740 N Watson Ln
- 4245 W Safford Bryce Rd
- 4369 W Safford Bryce Rd
- 4229 W Watson Ln
- 4815 N Watson Ln
- 4151 W Watson Ln
- 4751 W Safford Bryce Rd
- 3923 W Safford Bryce Rd
- 4018 N Reay Ln
- 3849 W Safford Bryce Rd
- 3977 N Reay Ln
- 3449 W Safford Bryce Rd
