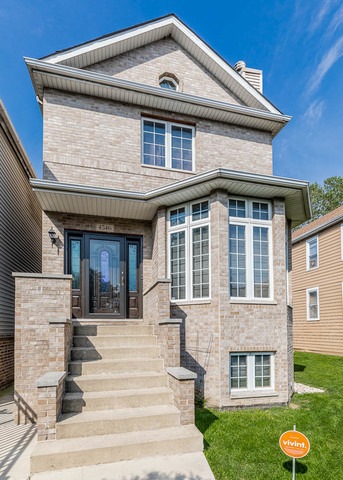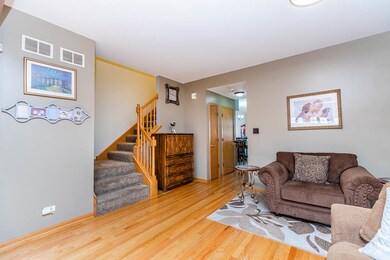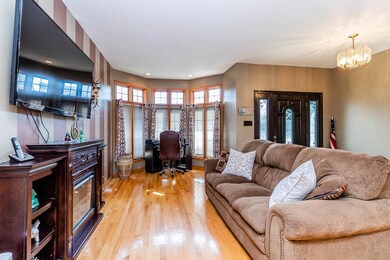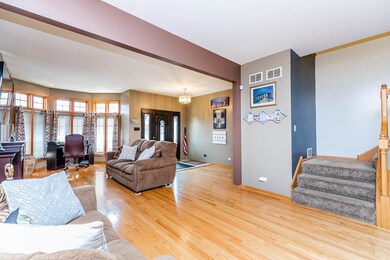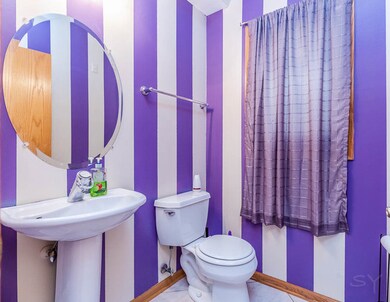
4546 S Emerald Ave Chicago, IL 60609
Bridgeport NeighborhoodHighlights
- Above Ground Pool
- Recreation Room
- Wood Flooring
- Deck
- Vaulted Ceiling
- 3-minute walk to McInelrey Park
About This Home
As of December 2019Don't miss out on the opportunity to own this beautiful home sitting on a double lot! (50x125). Spacious floor plan, hardwood floors, formal living & dining room, large eat-in kitchen and much more. The kitchen features newer stainless steel appliances, granite countertops, and a granite backsplash (2015). Through the kitchen, beautiful customized French patio doors lead to a newly installed deck and patio that connects to the yard with a pool for ultimate entertaining! All bedrooms are on the second floor with high ceilings and large closets in each bedroom. The master bedroom has a walk-in closet and a master bathroom consisting of a separate shower and Jacuzzi tub with a Juliette balcony. The basement is partially finished with a gas fireplace, plenty of storage space, a full bathroom, and a laundry area. There is a 2 car garage and additional gated 2 car parking spaces on 2nd lot! The home is within close proximity to transportation, parks, great schools, and restaurants.
Last Agent to Sell the Property
Main Street Real Estate Group License #471021546 Listed on: 09/12/2019

Last Buyer's Agent
Robert Cook
Coldwell Banker Realty
Home Details
Home Type
- Single Family
Est. Annual Taxes
- $6,422
Year Built
- Built in 1996
Lot Details
- 2,901 Sq Ft Lot
- Lot Dimensions are 50 x 125
- Fenced Yard
- Paved or Partially Paved Lot
- Additional Parcels
Parking
- 2 Car Detached Garage
- Garage Transmitter
- Garage Door Opener
- Parking Included in Price
Home Design
- Asphalt Roof
- Concrete Perimeter Foundation
Interior Spaces
- 2-Story Property
- Vaulted Ceiling
- Ceiling Fan
- Wood Burning Fireplace
- Gas Log Fireplace
- Family Room
- Living Room
- Dining Room
- Recreation Room
- Lower Floor Utility Room
- Wood Flooring
Kitchen
- Breakfast Bar
- Range<<rangeHoodToken>>
- <<microwave>>
- Dishwasher
- Stainless Steel Appliances
Bedrooms and Bathrooms
- 3 Bedrooms
- 3 Potential Bedrooms
- Walk-In Closet
Laundry
- Laundry Room
- Dryer
- Washer
Finished Basement
- Basement Fills Entire Space Under The House
- Sump Pump
- Fireplace in Basement
- Finished Basement Bathroom
Home Security
- Home Security System
- Carbon Monoxide Detectors
Outdoor Features
- Above Ground Pool
- Balcony
- Deck
- Porch
Schools
- Alexander Graham Elementary Scho
- Tilden Achievement Academy High School
Utilities
- Forced Air Heating and Cooling System
- Humidifier
- Heating System Uses Natural Gas
- 200+ Amp Service
- Lake Michigan Water
Community Details
- Community Pool
Listing and Financial Details
- Homeowner Tax Exemptions
Ownership History
Purchase Details
Home Financials for this Owner
Home Financials are based on the most recent Mortgage that was taken out on this home.Purchase Details
Home Financials for this Owner
Home Financials are based on the most recent Mortgage that was taken out on this home.Purchase Details
Similar Homes in the area
Home Values in the Area
Average Home Value in this Area
Purchase History
| Date | Type | Sale Price | Title Company |
|---|---|---|---|
| Warranty Deed | $420,000 | Old Republic Title | |
| Warranty Deed | $240,000 | Ticor Title | |
| Warranty Deed | $66,000 | -- |
Mortgage History
| Date | Status | Loan Amount | Loan Type |
|---|---|---|---|
| Open | $403,000 | New Conventional | |
| Closed | $399,000 | New Conventional | |
| Previous Owner | $20,750 | Stand Alone Second | |
| Previous Owner | $351,300 | VA | |
| Previous Owner | $78,100 | Credit Line Revolving | |
| Previous Owner | $100,000 | Credit Line Revolving | |
| Previous Owner | $159,000 | Unknown | |
| Previous Owner | $160,000 | Purchase Money Mortgage | |
| Closed | -- | No Value Available |
Property History
| Date | Event | Price | Change | Sq Ft Price |
|---|---|---|---|---|
| 12/11/2019 12/11/19 | Sold | $420,000 | -6.7% | -- |
| 10/18/2019 10/18/19 | Pending | -- | -- | -- |
| 09/24/2019 09/24/19 | Price Changed | $450,000 | -5.3% | -- |
| 09/12/2019 09/12/19 | For Sale | $475,000 | +31.9% | -- |
| 04/20/2015 04/20/15 | Sold | $360,000 | -2.7% | $124 / Sq Ft |
| 03/01/2015 03/01/15 | Pending | -- | -- | -- |
| 02/17/2015 02/17/15 | For Sale | $369,900 | -- | $128 / Sq Ft |
Tax History Compared to Growth
Tax History
| Year | Tax Paid | Tax Assessment Tax Assessment Total Assessment is a certain percentage of the fair market value that is determined by local assessors to be the total taxable value of land and additions on the property. | Land | Improvement |
|---|---|---|---|---|
| 2024 | $612 | $1,740 | $1,740 | -- |
| 2023 | $597 | $2,900 | $2,900 | -- |
| 2022 | $597 | $2,900 | $2,900 | $0 |
| 2021 | $583 | $2,900 | $2,900 | $0 |
| 2020 | $646 | $2,900 | $2,900 | $0 |
| 2019 | $583 | $2,900 | $2,900 | $0 |
| 2018 | $573 | $2,900 | $2,900 | $0 |
| 2017 | $562 | $2,610 | $2,610 | $0 |
| 2016 | $523 | $2,610 | $2,610 | $0 |
| 2015 | $478 | $2,610 | $2,610 | $0 |
| 2014 | $457 | $2,465 | $2,465 | $0 |
| 2013 | $448 | $2,465 | $2,465 | $0 |
Agents Affiliated with this Home
-
Jeff Bushaw

Seller's Agent in 2019
Jeff Bushaw
SMain Street Real Estate Group
(847) 834-4009
128 Total Sales
-
Mo Dadkhah

Seller Co-Listing Agent in 2019
Mo Dadkhah
SMain Street Real Estate Group
(847) 431-6222
138 Total Sales
-
R
Buyer's Agent in 2019
Robert Cook
Coldwell Banker Realty
-
S
Seller's Agent in 2015
Sheila Gerardy
d'aprile properties
-
Neil Sy
N
Seller Co-Listing Agent in 2015
Neil Sy
SMain Street Real Estate Group
(312) 751-0300
1 Total Sale
-
S
Buyer's Agent in 2015
Steven Segura
RE/MAX
Map
Source: Midwest Real Estate Data (MRED)
MLS Number: 10515339
APN: 20-04-318-036-0000
- 5206 S Halsted St
- 4361 S Halsted St
- 727 W 47th Place Unit 729
- 4351 S Halsted St
- 4353 S Halsted St
- 4744 S Union Ave
- 606 W 47th Place
- 541 W 44th Place
- 4419 S Wallace St
- 712 W 48th Place
- 735 W 48th Place
- 4215 S Emerald Ave
- 1019 W 47th Place
- 4842 S Wallace St
- 4451 S Shields Ave
- 5019 S Aberdeen St
- 5118 S Justine St
- 815 W 50th Place
- 5212 S Wells St
- 5148 S May St
