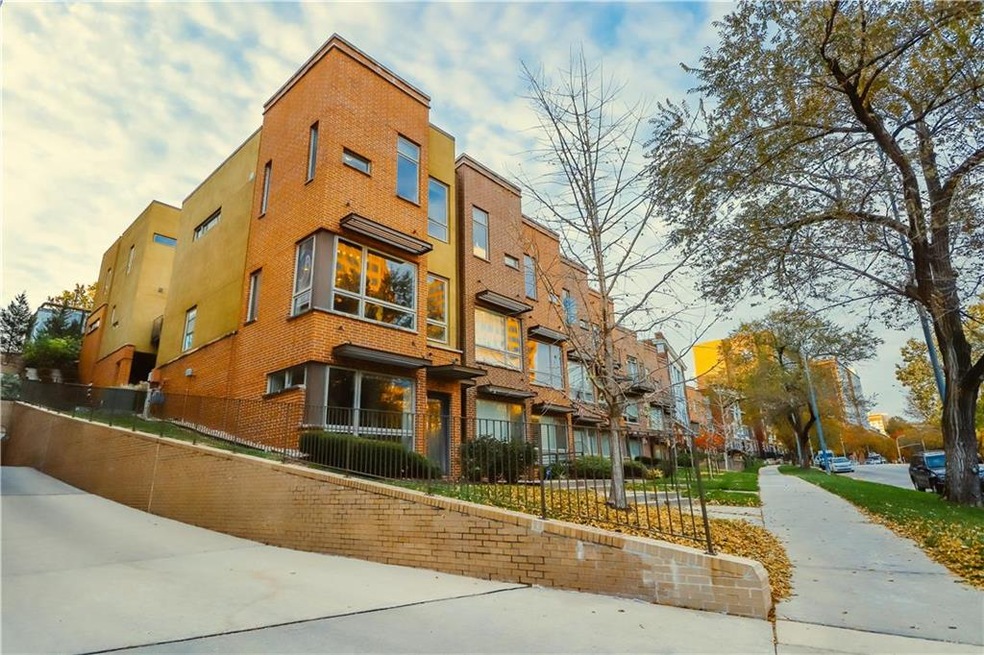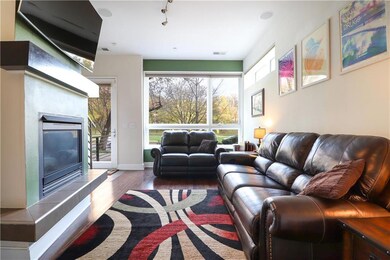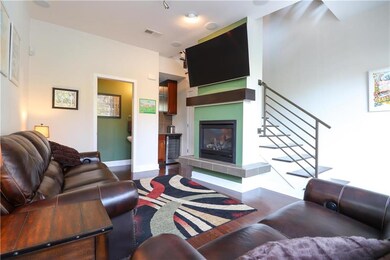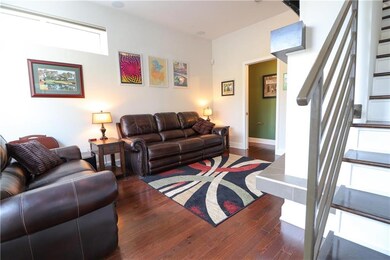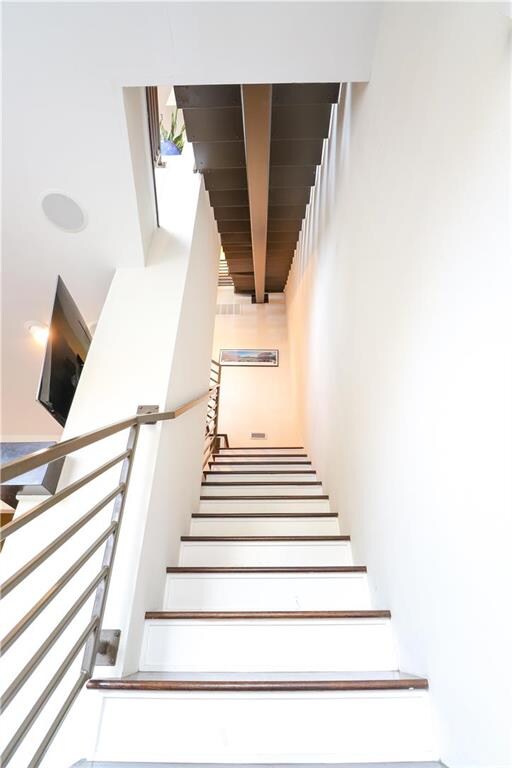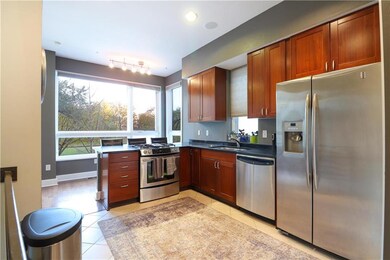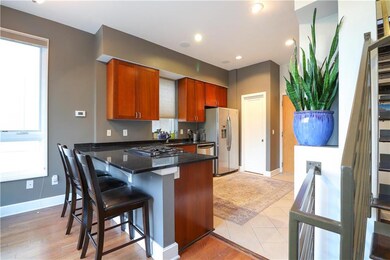
4548 J C Nichols Pkwy Unit 505 Kansas City, MO 64111
Plaza Westport NeighborhoodEstimated Value: $357,000 - $405,000
Highlights
- Deck
- Living Room with Fireplace
- Wood Flooring
- Contemporary Architecture
- Vaulted Ceiling
- 2-minute walk to Mill Creek Park
About This Home
As of January 2020Luxury townhome just steps from the Country Club Plaza! With beautiful views facing onto Mill Creek Park, this loft-style townhome offers everything you need for an ultra-convenient Plaza lifestyle. Gleaming hardwoods throughout, fully updated kitchen included granite counters, pantry & stainless steel appliances. Master bedroom with a large walk in closet & washer/dryer. Private attached garage & a 500+ sqft ROOFTOP PATIO!!
These highly desirable 3 story loft-style townhomes do not come up for sale often. Seller is MOTIVATED! Bring us an offer!! HOA includes all gas usage, external property/casualty liability insurance for the unit, year round yard maintenance, snow removal, trash pickup and water usage.
Last Agent to Sell the Property
Real Broker, LLC License #SP00239343 Listed on: 11/08/2019

Townhouse Details
Home Type
- Townhome
Est. Annual Taxes
- $3,680
Year Built
- Built in 2007
Lot Details
- 1,428 Sq Ft Lot
- Side Green Space
HOA Fees
- $360 Monthly HOA Fees
Parking
- 1 Car Attached Garage
- Rear-Facing Garage
Home Design
- Contemporary Architecture
- Traditional Architecture
- Brick Frame
Interior Spaces
- 1,329 Sq Ft Home
- 3-Story Property
- Wet Bar: Shades/Blinds, Wood Floor, Ceramic Tiles, Double Vanity, Shower Only, Built-in Features, Fireplace
- Built-In Features: Shades/Blinds, Wood Floor, Ceramic Tiles, Double Vanity, Shower Only, Built-in Features, Fireplace
- Vaulted Ceiling
- Ceiling Fan: Shades/Blinds, Wood Floor, Ceramic Tiles, Double Vanity, Shower Only, Built-in Features, Fireplace
- Skylights
- Shades
- Plantation Shutters
- Drapes & Rods
- Living Room with Fireplace
- 2 Fireplaces
Kitchen
- Eat-In Kitchen
- Built-In Range
- Dishwasher
- Granite Countertops
- Laminate Countertops
- Disposal
Flooring
- Wood
- Wall to Wall Carpet
- Linoleum
- Laminate
- Stone
- Ceramic Tile
- Luxury Vinyl Plank Tile
- Luxury Vinyl Tile
Bedrooms and Bathrooms
- 2 Bedrooms
- Cedar Closet: Shades/Blinds, Wood Floor, Ceramic Tiles, Double Vanity, Shower Only, Built-in Features, Fireplace
- Walk-In Closet: Shades/Blinds, Wood Floor, Ceramic Tiles, Double Vanity, Shower Only, Built-in Features, Fireplace
- Double Vanity
- Bathtub with Shower
Outdoor Features
- Deck
- Enclosed patio or porch
Utilities
- Forced Air Heating and Cooling System
Community Details
- Association fees include building maint, gas, lawn maintenance, parking, property insurance, snow removal, trash pick up, water
- Mill Creek Terrace Subdivision
- On-Site Maintenance
Listing and Financial Details
- Assessor Parcel Number 30-520-15-18-00-0-05-005
Ownership History
Purchase Details
Home Financials for this Owner
Home Financials are based on the most recent Mortgage that was taken out on this home.Purchase Details
Home Financials for this Owner
Home Financials are based on the most recent Mortgage that was taken out on this home.Purchase Details
Home Financials for this Owner
Home Financials are based on the most recent Mortgage that was taken out on this home.Purchase Details
Home Financials for this Owner
Home Financials are based on the most recent Mortgage that was taken out on this home.Purchase Details
Home Financials for this Owner
Home Financials are based on the most recent Mortgage that was taken out on this home.Similar Homes in the area
Home Values in the Area
Average Home Value in this Area
Purchase History
| Date | Buyer | Sale Price | Title Company |
|---|---|---|---|
| Smetana Judy B | -- | Security 1St Title | |
| Chan Isaac | -- | Continental Title Co | |
| Rader John | -- | Platinum Title Llc | |
| Holland Jeffrey K | -- | None Available | |
| Holland Jeffrey K | -- | Assured Quality Title Co |
Mortgage History
| Date | Status | Borrower | Loan Amount |
|---|---|---|---|
| Open | Smetana Judy B | $175,000 | |
| Previous Owner | Rader John M | $183,000 | |
| Previous Owner | Holland Jeffrey K | $248,000 | |
| Previous Owner | Holland Jeffrey K | $274,400 |
Property History
| Date | Event | Price | Change | Sq Ft Price |
|---|---|---|---|---|
| 01/08/2020 01/08/20 | Sold | -- | -- | -- |
| 12/23/2019 12/23/19 | Pending | -- | -- | -- |
| 12/02/2019 12/02/19 | Price Changed | $327,900 | -2.1% | $247 / Sq Ft |
| 11/08/2019 11/08/19 | For Sale | $335,000 | +11.7% | $252 / Sq Ft |
| 07/15/2016 07/15/16 | Sold | -- | -- | -- |
| 06/12/2016 06/12/16 | Pending | -- | -- | -- |
| 03/22/2016 03/22/16 | For Sale | $299,950 | -- | $226 / Sq Ft |
Tax History Compared to Growth
Tax History
| Year | Tax Paid | Tax Assessment Tax Assessment Total Assessment is a certain percentage of the fair market value that is determined by local assessors to be the total taxable value of land and additions on the property. | Land | Improvement |
|---|---|---|---|---|
| 2024 | $6,166 | $72,388 | $12,065 | $60,323 |
| 2023 | $6,166 | $72,388 | $10,119 | $62,269 |
| 2022 | $5,478 | $61,370 | $12,554 | $48,816 |
| 2021 | $5,460 | $61,370 | $12,554 | $48,816 |
| 2020 | $4,440 | $53,482 | $12,554 | $40,928 |
| 2019 | $4,347 | $53,482 | $12,554 | $40,928 |
| 2018 | $1,767,947 | $44,355 | $12,554 | $31,801 |
| 2017 | $3,531 | $44,355 | $12,554 | $31,801 |
| 2016 | $3,498 | $43,700 | $12,554 | $31,146 |
| 2014 | $3,509 | $43,700 | $12,554 | $31,146 |
Agents Affiliated with this Home
-
DiscovrKC Team
D
Seller's Agent in 2020
DiscovrKC Team
Real Broker, LLC
(816) 381-2700
1 in this area
206 Total Sales
-
Brianne Skiles

Buyer's Agent in 2020
Brianne Skiles
Keller Williams Realty Partner
(816) 456-1021
81 Total Sales
-
Chad Taylor
C
Seller's Agent in 2016
Chad Taylor
KW KANSAS CITY METRO
156 Total Sales
-
Ashley Stambaugh

Buyer's Agent in 2016
Ashley Stambaugh
Real Broker, LLC
(785) 229-9026
152 Total Sales
Map
Source: Heartland MLS
MLS Number: 2197144
APN: 30-520-15-18-00-0-05-005
- 4545 Wornall Rd Unit 208
- 4545 Wornall Rd Unit 1210
- 4545 Wornall Rd
- 4545 Wornall Rd Unit 102
- 4545 Wornall Rd Unit 602
- 4508 Mill Creek Pkwy Unit 4S
- 4536 Broadway Blvd Unit 3N
- 4536 Broadway Blvd Unit 2N
- 4516 Broadway Unit 104
- 4516 Broadway #302 Blvd
- 4646 Broadway St Unit 12
- 4583 Walnut St Unit 6
- 4579 Walnut St
- 4567 Walnut St
- 4550 Warwick Blvd Unit 210-211
- 4550 Warwick Blvd Unit 710
- 4550 Warwick Blvd Unit 1205
- 4550 Warwick Blvd Unit 309
- 4550 Warwick Blvd Unit 106
- 4511 Headwood Dr Unit 7
- 4548 J C Nichols Pkwy Unit 505
- 4544 J C Nichols Pkwy Unit 504
- 4536 J C Nichols Pkwy Unit 502
- 4532 J C Nichols Pkwy Unit 501
- 4540 J C Nichols Pkwy
- 4540 J C Nichols Pkwy Unit 503
- 4548 Mill Creek Pkwy Unit 505
- 4538 J C Nichols #102 Pkwy
- 4542 J C Nichols Pkwy Unit E101
- 4542 J C Nichols Pkwy
- 4528 Mill Creek Pkwy
- 4526 J C Nichols Pkwy
- 4530 J C Nichols Pkwy
- 4526 J C Nichols Pkwy Unit E104
- 4530 J C Nichols Pkwy Unit 104
- 4522 J C Nichols Pkwy Unit 106
- 4534 J C Nichols Pkwy Unit 103
- 4526 J C Nichols Pkwy Unit 105
- 4538 J C Nichols Pkwy Unit 102
- 4516 J C Nichols Pkwy
