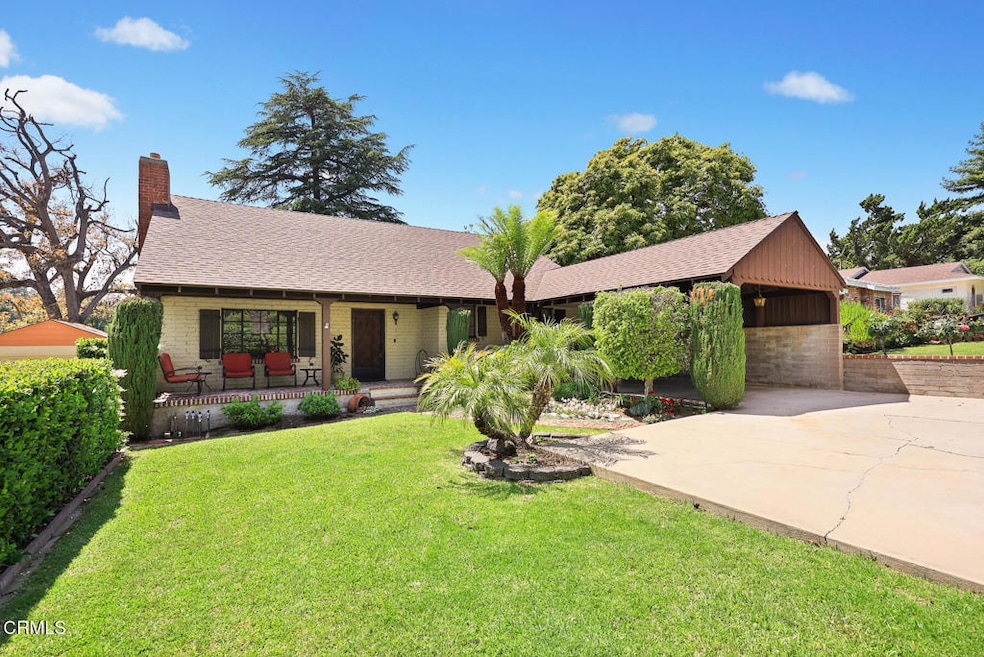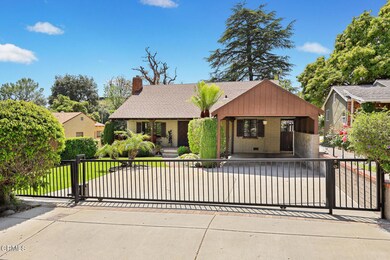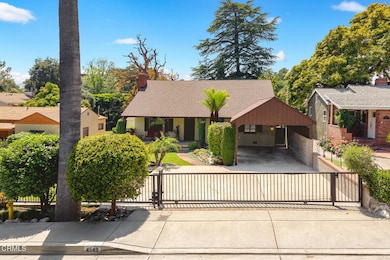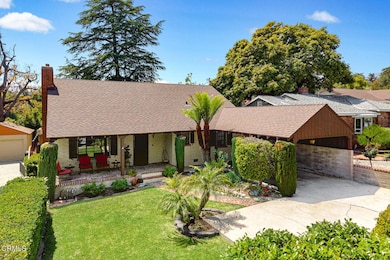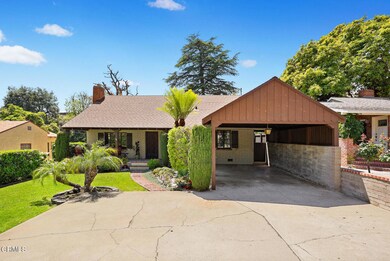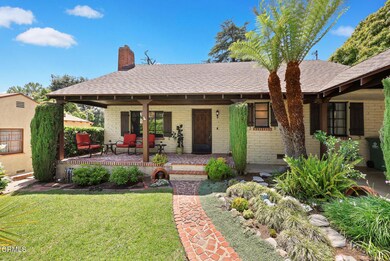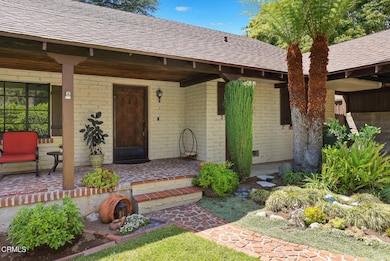
4549 Palm Dr La Canada Flintridge, CA 91011
Highlights
- Wood Flooring
- No HOA
- Beamed Ceilings
- Palm Crest Elementary School Rated A+
- Cottage
- 4-minute walk to Mayor's Discovery Park
About This Home
As of July 2025Reflecting the early days of La Canada Flintridge, this captivating 1947 adobe ranch home offers a preserved glimpse into the past with whimsical and timeless appeal. Built of weeping brick construction, the single-story home faces east while resting behind an iron gate. A carport sits to one side with ample driveway space for parking or play. A front garden and lawn welcome you to a covered front porch, perfect for morning coffee and a place for shade in the afternoon. With rustic appeal throughout, the solid wood front door welcomes you into the home. The jewel box living room is filled with alure. Beams with corbels line the ceiling while wood wainscoting and skip trowel textured walls wrap the room. Setting the scene, a feature wall anchors the space with a curved brick fireplace, built-in storage, bookshelf and wood mantle spanning across. Step up into the bright dining room, highlighted with built-in corner cabinets and a picture window giving views to the lush yard. Hidden behind a door, an additional space serves well as an office or bar. The kitchen rests beyond with wood cabinetry, dining space and attached laundry room with additional door to the side yard. Through the kitchen, a Dutch door opens to the backyard. From the living room, a hallway landing opens to two bedrooms that share a full Bathroom. Enjoy spending days in the expansive and grassy backyard with a covered patio off of the house and a cooling patio at the back of the lot, shaded by a mature deodar tree. A charming garden shed sits to the side of the yard, while an addition storage shed is set at the back. Enjoy La Canada Flintridge living in this eclectic home, offering a creative setting while being close to top rated schools, the YMCA, Montrose Village and highways. Embrace the western spirit, feeling miles away while being within reach of all that LA has to offer.
Home Details
Home Type
- Single Family
Est. Annual Taxes
- $12,321
Year Built
- Built in 1947
Lot Details
- 7,440 Sq Ft Lot
- East Facing Home
- Wrought Iron Fence
- Wood Fence
- Sprinkler System
Home Design
- Cottage
Interior Spaces
- 1,219 Sq Ft Home
- 1-Story Property
- Wainscoting
- Beamed Ceilings
- Brick Wall or Ceiling
- Decorative Fireplace
- Living Room with Fireplace
- Dining Room
- Laundry Room
Kitchen
- Gas Range
- Freezer
- Dishwasher
Flooring
- Wood
- Laminate
Bedrooms and Bathrooms
- 2 Bedrooms
- 1 Full Bathroom
Parking
- 1 Parking Space
- 1 Attached Carport Space
- Parking Available
- Driveway
Schools
- Palm Crest Elementary School
- La Canada High School
Utilities
- Forced Air Heating and Cooling System
- Private Water Source
Additional Features
- Brick Porch or Patio
- Suburban Location
Listing and Financial Details
- Tax Lot 8
- Tax Tract Number 4606
- Assessor Parcel Number 5806006007
Community Details
Overview
- No Home Owners Association
- Foothills
- Mountainous Community
Recreation
- Hiking Trails
- Bike Trail
Ownership History
Purchase Details
Home Financials for this Owner
Home Financials are based on the most recent Mortgage that was taken out on this home.Purchase Details
Home Financials for this Owner
Home Financials are based on the most recent Mortgage that was taken out on this home.Purchase Details
Similar Homes in the area
Home Values in the Area
Average Home Value in this Area
Purchase History
| Date | Type | Sale Price | Title Company |
|---|---|---|---|
| Grant Deed | $1,500,000 | Chicago Title Company | |
| Grant Deed | $980,000 | Orange Coast Title | |
| Interfamily Deed Transfer | -- | None Available |
Mortgage History
| Date | Status | Loan Amount | Loan Type |
|---|---|---|---|
| Previous Owner | $50,000 | Credit Line Revolving | |
| Previous Owner | $786,000 | New Conventional | |
| Previous Owner | $784,000 | New Conventional | |
| Previous Owner | $250,000 | Credit Line Revolving | |
| Previous Owner | $250,000 | Credit Line Revolving |
Property History
| Date | Event | Price | Change | Sq Ft Price |
|---|---|---|---|---|
| 07/09/2025 07/09/25 | Sold | $1,500,000 | +3.4% | $1,231 / Sq Ft |
| 06/13/2025 06/13/25 | Pending | -- | -- | -- |
| 06/04/2025 06/04/25 | For Sale | $1,450,000 | +48.0% | $1,189 / Sq Ft |
| 01/03/2020 01/03/20 | Sold | $980,000 | +2.6% | $804 / Sq Ft |
| 11/18/2019 11/18/19 | Pending | -- | -- | -- |
| 11/06/2019 11/06/19 | For Sale | $955,000 | -- | $783 / Sq Ft |
Tax History Compared to Growth
Tax History
| Year | Tax Paid | Tax Assessment Tax Assessment Total Assessment is a certain percentage of the fair market value that is determined by local assessors to be the total taxable value of land and additions on the property. | Land | Improvement |
|---|---|---|---|---|
| 2024 | $12,321 | $1,050,754 | $840,605 | $210,149 |
| 2023 | $12,155 | $1,030,152 | $824,123 | $206,029 |
| 2022 | $11,840 | $1,009,954 | $807,964 | $201,990 |
| 2021 | $12,716 | $990,152 | $792,122 | $198,030 |
| 2020 | $2,590 | $83,780 | $37,631 | $46,149 |
| 2019 | $2,569 | $82,139 | $36,894 | $45,245 |
| 2018 | $2,481 | $80,529 | $36,171 | $44,358 |
| 2016 | $2,423 | $77,404 | $34,767 | $42,637 |
| 2015 | $2,407 | $76,242 | $34,245 | $41,997 |
| 2014 | $2,397 | $74,750 | $33,575 | $41,175 |
Agents Affiliated with this Home
-
Carey Haynes
C
Seller's Agent in 2025
Carey Haynes
COMPASS
(818) 599-8066
58 in this area
117 Total Sales
-
Andy Haynes
A
Seller Co-Listing Agent in 2025
Andy Haynes
COMPASS
(818) 482-1857
16 in this area
39 Total Sales
-
Marcille Dilsaver Hughes

Buyer's Agent in 2025
Marcille Dilsaver Hughes
Berkshire Hathaway Home Servic
(626) 429-7340
2 in this area
28 Total Sales
-
P
Seller's Agent in 2020
Peter Bissias
Engel & Völkers La Canada
-
Shannon Reed

Buyer's Agent in 2020
Shannon Reed
Real Broker
(310) 365-2539
1 in this area
56 Total Sales
Map
Source: Pasadena-Foothills Association of REALTORS®
MLS Number: P1-22600
APN: 5806-006-007
- 4633 Hillard Ave
- 4520 Lone Pine Ln
- 4639 El Camino Corto
- 4754 Palm Dr
- 4526 La Granada Way
- 0 Glenhaven Dr Unit WS25133556
- 4621 Alta Canyada Rd
- 2058 Lyans Dr
- 4920 Hillard Ave
- 4953 Alta Canyada Rd
- 4467 Ardara Place
- 5027 Louise Dr
- 4551 Indiana Ave
- 1967 Hilldale Dr
- 4720 Olive Ct
- 2231 Montrose Ave Unit 8
- 2249 Montrose Ave Unit 7
- 4117 Ocean View Blvd
- 1711 Fairmount Ave
- 1737 Fairmount Ave
