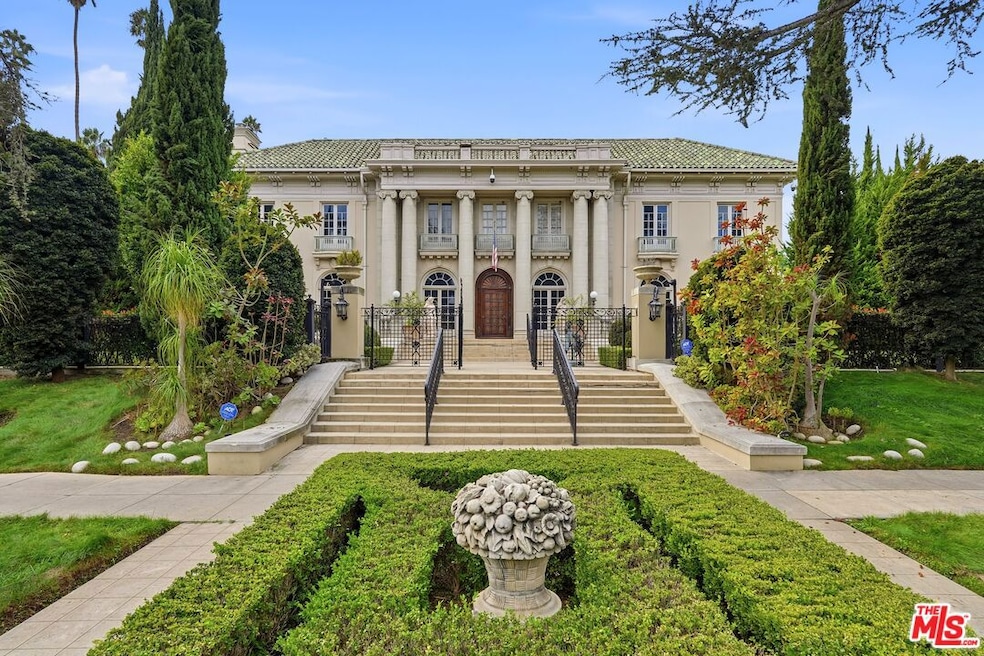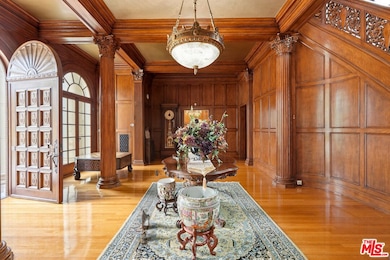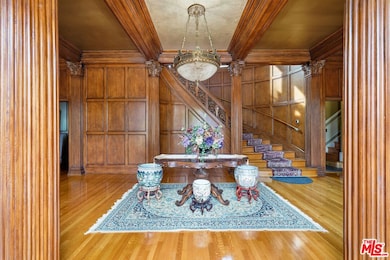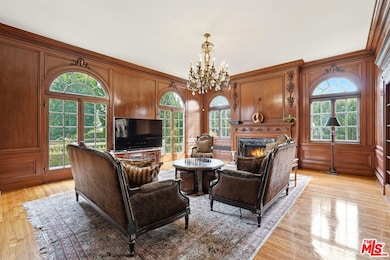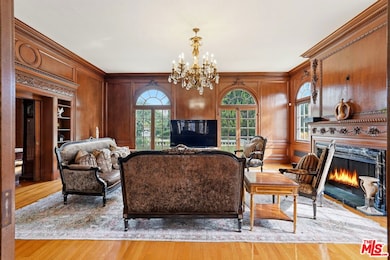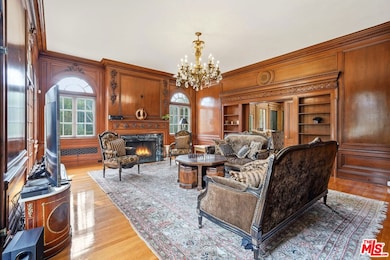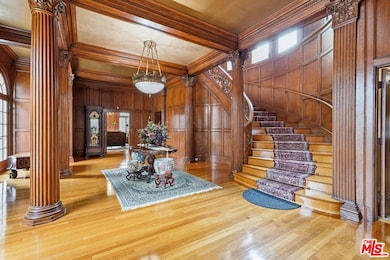455 Lorraine Blvd Los Angeles, CA 90020
Windsor Square NeighborhoodEstimated payment $80,949/month
Highlights
- Guest House
- Heated In Ground Pool
- 0.83 Acre Lot
- Third Street Elementary School Rated A
- Views of Trees
- French Architecture
About This Home
The Famed Dorothy Chandler Estate "The Western White House"A once-in-a-generation opportunity to own one of the Los Angeles' most distinguished and storied estates.The Dorothy Chandler Estate, a registered Los Angeles Historic-Cultural Monument, stands as a crown jewel of American Beaux-Arts architecture, originally designed in 1913 by renowned architects J. Martyn Haenke, William Dodd, and Julia Morganthe visionary behind Hearst Castle.This iconic residence has graciously welcomed several U.S. Presidents Eisenhower, Kennedy, Johnson, and Nixon earning it the illustrious title "The Western White House." For generations, it has hosted exclusive fundraisers, elegant soires, and gatherings that shaped Los Angeles' cultural and political history.Set on an expansive 35,971 sq ft corner lot in prestigious Windsor Square / Hancock Park, the estate offers approximately 9,329 sq ft of refined interiors, including six bedrooms, eight baths, a grand music room, five fireplaces, a wine cellar, and a detached guest house. Elegant french revival-style architecture, timeless detailing, and masterful restoration throughout preserve the home's classical grandeur while offering a sense of sophistication and privacy rarely found in Los Angeles today.Located just south of 3rd Street and east of Rossmore Avenue, this iconic property is surrounded by the city's most prestigious residences and cultural landmarks.The Dorothy Chandler Estate is not just a residence it is a living monument of heritage, artistry, and timeless prestige in the heart of Los Angeles.
Listing Agent
Christie's International Real Estate SoCal License #02159470 Listed on: 11/10/2025

Open House Schedule
-
Sunday, November 23, 20251:00 to 3:00 pm11/23/2025 1:00:00 PM +00:0011/23/2025 3:00:00 PM +00:00Add to Calendar
Home Details
Home Type
- Single Family
Est. Annual Taxes
- $154,661
Year Built
- Built in 1913
Lot Details
- 0.83 Acre Lot
- Lot Dimensions are 200x180
- Property is zoned LARE15
Property Views
- Trees
- Pool
Home Design
- French Architecture
Interior Spaces
- 9,329 Sq Ft Home
- 2-Story Property
- Fireplace
- Family Room
- Living Room
- Dining Room
- Den
Kitchen
- Microwave
- Freezer
- Dishwasher
- Disposal
Flooring
- Wood
- Carpet
- Stone
Bedrooms and Bathrooms
- 6 Bedrooms
- Walk-In Closet
- 8 Full Bathrooms
Laundry
- Laundry Room
- Dryer
- Washer
Parking
- 4 Car Garage
- 6 Open Parking Spaces
- Garage Door Opener
- Auto Driveway Gate
- Driveway
- Controlled Entrance
Pool
- Heated In Ground Pool
- In Ground Spa
Additional Features
- Guest House
- Central Heating and Cooling System
Community Details
- No Home Owners Association
Listing and Financial Details
- Assessor Parcel Number 5504-003-011
Map
Home Values in the Area
Average Home Value in this Area
Tax History
| Year | Tax Paid | Tax Assessment Tax Assessment Total Assessment is a certain percentage of the fair market value that is determined by local assessors to be the total taxable value of land and additions on the property. | Land | Improvement |
|---|---|---|---|---|
| 2025 | $154,661 | $13,033,055 | $9,115,239 | $3,917,816 |
| 2024 | $154,661 | $12,777,506 | $8,936,509 | $3,840,997 |
| 2023 | $151,623 | $12,526,968 | $8,761,284 | $3,765,684 |
| 2022 | $144,509 | $12,281,343 | $8,589,495 | $3,691,848 |
| 2021 | $142,794 | $12,040,533 | $8,421,074 | $3,619,459 |
| 2019 | $138,479 | $11,683,405 | $8,171,301 | $3,512,104 |
| 2018 | $137,858 | $11,444,400 | $8,011,080 | $3,433,320 |
| 2016 | $118,171 | $9,837,579 | $8,284,277 | $1,553,302 |
| 2015 | $116,424 | $9,689,810 | $8,159,840 | $1,529,970 |
| 2014 | $72,788 | $5,901,837 | $3,825,265 | $2,076,572 |
Property History
| Date | Event | Price | List to Sale | Price per Sq Ft | Prior Sale |
|---|---|---|---|---|---|
| 04/11/2025 04/11/25 | For Sale | $12,888,000 | +35.7% | $1,381 / Sq Ft | |
| 06/30/2014 06/30/14 | Sold | $9,500,000 | 0.0% | $1,018 / Sq Ft | View Prior Sale |
| 06/25/2014 06/25/14 | Pending | -- | -- | -- | |
| 04/29/2014 04/29/14 | Off Market | $9,500,000 | -- | -- | |
| 09/19/2013 09/19/13 | For Sale | $10,600,000 | -- | $1,136 / Sq Ft |
Purchase History
| Date | Type | Sale Price | Title Company |
|---|---|---|---|
| Grant Deed | -- | Accommodation | |
| Grant Deed | -- | Accommodation | |
| Grant Deed | $9,500,000 | Fidelity | |
| Interfamily Deed Transfer | -- | Provident Title Company | |
| Grant Deed | -- | Provident Title Company | |
| Interfamily Deed Transfer | -- | Chicago Title Co | |
| Interfamily Deed Transfer | -- | Chicago Title Co | |
| Interfamily Deed Transfer | -- | Provident Title | |
| Interfamily Deed Transfer | -- | Provident Title | |
| Grant Deed | $177,500 | -- | |
| Individual Deed | $2,025,000 | Guardian Title Company |
Mortgage History
| Date | Status | Loan Amount | Loan Type |
|---|---|---|---|
| Previous Owner | $7,000,000 | Negative Amortization | |
| Previous Owner | $3,000,000 | Purchase Money Mortgage | |
| Previous Owner | $2,800,000 | No Value Available | |
| Previous Owner | $177,377 | Purchase Money Mortgage | |
| Previous Owner | $1,620,000 | No Value Available | |
| Closed | $1,800,000 | No Value Available |
Source: The MLS
MLS Number: 25618441
APN: 5504-003-011
- 434 S Irving Blvd
- 601 S Windsor Blvd
- 602 S Lucerne Blvd
- 416 S Van Ness Ave
- 728 S Windsor Blvd
- 4100 Wilshire Blvd Unit 303
- 433 S Wilton Place
- 707 - 709 Crenshaw Blvd
- 632 S Arden Blvd
- 218 Lorraine Blvd
- 257 S Van Ness Ave
- 676 S Bronson Ave
- 333 S Arden Blvd
- 333 S Wilton Place Unit 2
- 727 Crenshaw Blvd
- 200 Lorraine Blvd
- 691 S Norton Ave
- 4444 Wilshire Blvd Unit 206
- 4085 W 7th St
- 616 S Wilton Place Unit 103
- 532 S Irving Blvd Unit Garden Studio
- 4664 W 3rd St
- 4121 Wilshire Blvd
- 703 Lorraine Blvd Unit 703
- 443 S Wilton Place Unit 17
- 505 S Wilton Place Unit 206
- 742 S Plymouth Blvd Unit 3
- 742 S Plymouth Blvd Unit 6
- 725 Lorraine Blvd
- 332 S Wilton Place Unit 1
- 732 Lorraine Blvd Unit 5
- 525 S Gramercy Place
- 535 S Gramercy Place
- 535 S Gramercy Place Unit 602
- 345 S Gramercy Place Unit 202
- 4460 Wilshire Blvd Unit 705
- 514 Gramercy S Place Unit 2
- 621 S Gramercy Place Unit 211
- 358 S Gramercy Place Unit 201
- 3980 Wilshire Blvd
