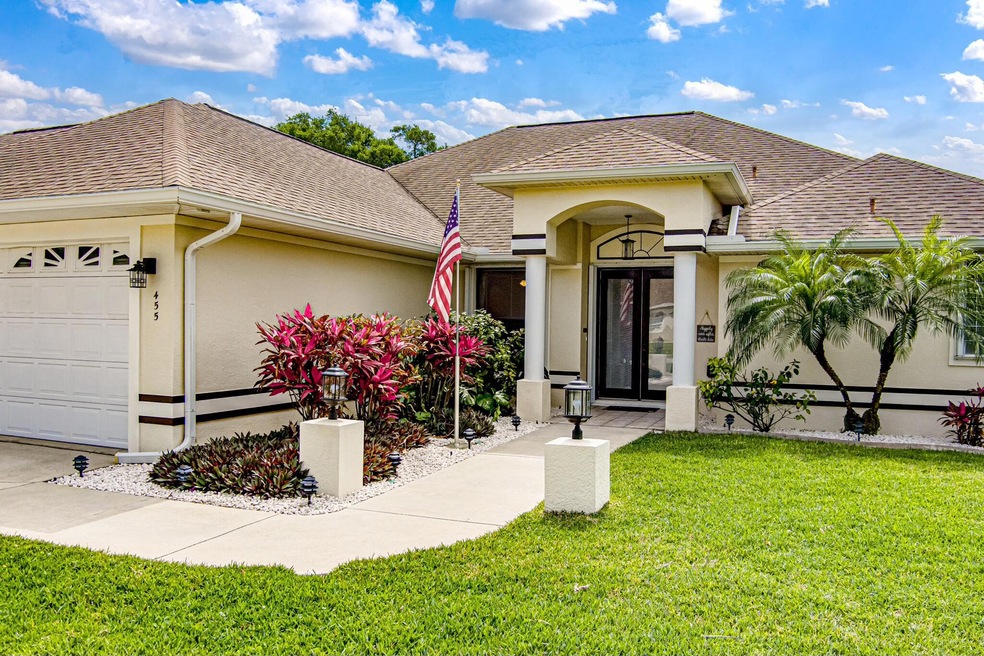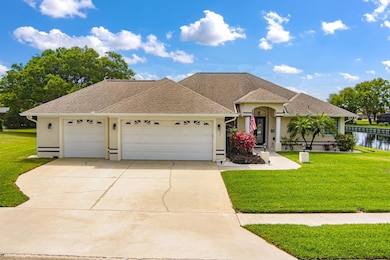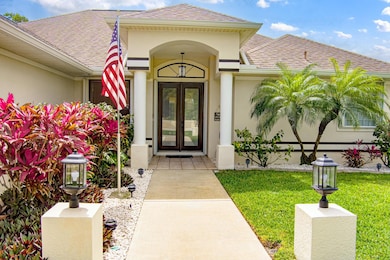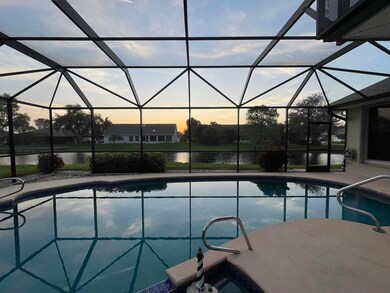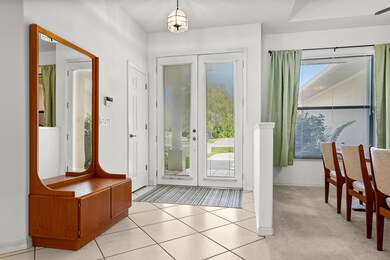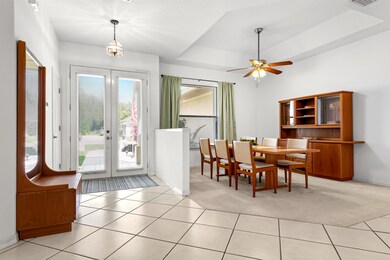
455 Mohawk Trail Merritt Island, FL 32953
Highlights
- Boat Dock
- Solar Heated In Ground Pool
- 0.52 Acre Lot
- Lewis Carroll Elementary School Rated A-
- Pond View
- Open Floorplan
About This Home
As of July 2024Welcome to your Florida home in North Merritt Island, just minutes from the Space Center! Short drive to beaches, Port Canaveral, Patrick SFB & 45 minutes to Orlando airport & attractions. This spacious 1 story well-maintained split plan CB home on .52 acres checks all the boxes. 4 bedrooms, 3 full baths, 3 car garage, screened solar heated pool/spa! Check! Enter the foyer & enjoy the peaceful views of the pool/spa
& lake w/room for indoor living as well as outdoor space for easy Florida entertaining. Multiple sliders in family, living & primary bedrooms provide lots of light & easy flow inside & out. Large eat in kitchen w/island, pantry & breakfast bar overlook the family room w/fireplace & pool. Roomy primary bedroom ensuite w/walk in shower, garden tub, double vanities & 2 walk in closets. Bedrooms 2 & 3 share full bath & bedroom 4 guest suite shares full pool bath w/walk in shower. Outdoor shower, hurricane shutters, private well for sprinklers, 3/2024 AC, community boat ramp.
Home Details
Home Type
- Single Family
Est. Annual Taxes
- $3,155
Year Built
- Built in 1997
Lot Details
- 0.52 Acre Lot
- Property fronts a county road
- North Facing Home
- Front and Back Yard Sprinklers
HOA Fees
- $31 Monthly HOA Fees
Parking
- 3 Car Attached Garage
- Garage Door Opener
Property Views
- Pond
- Pool
Home Design
- Shingle Roof
- Block Exterior
- Asphalt
- Stucco
Interior Spaces
- 2,609 Sq Ft Home
- 1-Story Property
- Open Floorplan
- Furniture Can Be Negotiated
- Built-In Features
- Vaulted Ceiling
- Ceiling Fan
- Wood Burning Fireplace
- Family Room
- Living Room
- Dining Room
- Screened Porch
Kitchen
- Breakfast Area or Nook
- Eat-In Kitchen
- Breakfast Bar
- Electric Oven
- Electric Cooktop
- Microwave
- Ice Maker
- Dishwasher
- Disposal
Flooring
- Carpet
- Tile
Bedrooms and Bathrooms
- 4 Bedrooms
- Split Bedroom Floorplan
- Dual Closets
- Walk-In Closet
- Jack-and-Jill Bathroom
- 3 Full Bathrooms
- Separate Shower in Primary Bathroom
Laundry
- Laundry Room
- Laundry on lower level
- Dryer
- Washer
Home Security
- Smart Thermostat
- Hurricane or Storm Shutters
- Fire and Smoke Detector
Pool
- Solar Heated In Ground Pool
- In Ground Spa
- Outdoor Shower
- Screen Enclosure
Schools
- Carroll Elementary School
- Jefferson Middle School
- Merritt Island High School
Utilities
- Central Heating and Cooling System
- Natural Gas Not Available
- Electric Water Heater
- Septic Tank
- Sewer Not Available
- Cable TV Available
Additional Features
- Grip-Accessible Features
- Patio
Listing and Financial Details
- Assessor Parcel Number 23-36-34-25-00000.0-0038.00
Community Details
Overview
- Indian Bay Estates Ph 1 Precision Prop. Mgmt Association, Phone Number (321) 432-2195
- Indian Bay Estates Phase 1 Subdivision
Recreation
- Boat Dock
- Community Boat Launch
Ownership History
Purchase Details
Home Financials for this Owner
Home Financials are based on the most recent Mortgage that was taken out on this home.Purchase Details
Purchase Details
Home Financials for this Owner
Home Financials are based on the most recent Mortgage that was taken out on this home.Purchase Details
Home Financials for this Owner
Home Financials are based on the most recent Mortgage that was taken out on this home.Purchase Details
Purchase Details
Home Financials for this Owner
Home Financials are based on the most recent Mortgage that was taken out on this home.Purchase Details
Home Financials for this Owner
Home Financials are based on the most recent Mortgage that was taken out on this home.Purchase Details
Home Financials for this Owner
Home Financials are based on the most recent Mortgage that was taken out on this home.Purchase Details
Purchase Details
Map
Similar Homes in Merritt Island, FL
Home Values in the Area
Average Home Value in this Area
Purchase History
| Date | Type | Sale Price | Title Company |
|---|---|---|---|
| Warranty Deed | $690,000 | Title Station | |
| Deed | -- | -- | |
| Warranty Deed | -- | -- | |
| Warranty Deed | -- | -- | |
| Warranty Deed | -- | -- | |
| Warranty Deed | $255,000 | -- | |
| Warranty Deed | $255,000 | -- | |
| Warranty Deed | $36,500 | -- | |
| Warranty Deed | -- | -- | |
| Warranty Deed | -- | -- |
Mortgage History
| Date | Status | Loan Amount | Loan Type |
|---|---|---|---|
| Open | $552,000 | New Conventional | |
| Previous Owner | $150,000 | No Value Available | |
| Previous Owner | $175,000 | No Value Available | |
| Previous Owner | $203,000 | No Value Available |
Property History
| Date | Event | Price | Change | Sq Ft Price |
|---|---|---|---|---|
| 07/05/2024 07/05/24 | Sold | $690,000 | -1.3% | $264 / Sq Ft |
| 06/04/2024 06/04/24 | Pending | -- | -- | -- |
| 05/30/2024 05/30/24 | For Sale | $699,000 | 0.0% | $268 / Sq Ft |
| 04/24/2024 04/24/24 | Pending | -- | -- | -- |
| 03/16/2024 03/16/24 | For Sale | $699,000 | -- | $268 / Sq Ft |
Tax History
| Year | Tax Paid | Tax Assessment Tax Assessment Total Assessment is a certain percentage of the fair market value that is determined by local assessors to be the total taxable value of land and additions on the property. | Land | Improvement |
|---|---|---|---|---|
| 2023 | $3,155 | $233,530 | $0 | $0 |
| 2022 | $3,005 | $226,730 | $0 | $0 |
| 2021 | $3,118 | $220,130 | $0 | $0 |
| 2020 | $3,035 | $217,100 | $0 | $0 |
| 2019 | $2,983 | $212,220 | $0 | $0 |
| 2018 | $2,916 | $203,240 | $0 | $0 |
| 2017 | $2,923 | $199,060 | $0 | $0 |
| 2016 | $2,976 | $194,970 | $42,000 | $152,970 |
| 2015 | $3,059 | $193,620 | $42,000 | $151,620 |
| 2014 | $3,079 | $192,090 | $37,000 | $155,090 |
Source: Space Coast MLS (Space Coast Association of REALTORS®)
MLS Number: 1008058
APN: 23-36-34-25-00000.0-0038.00
- 440 Mohawk Trail
- 4790 Pawnee Trail
- 4740 Seminole Trail
- 4730 Seminole Trail
- 185 Northgrove Dr
- 465 River Moorings Dr
- 000 River Moorings Dr
- 350 Citrus Club Dr
- 235 Northgrove Dr
- 268 Lake Shore Dr
- 4380 N Tropical Trail
- 4340 Horseshoe Bend
- 4643 Mourning Dove Dr
- 135 Blue Jay Ln
- 4810 Hebron Dr
- 4629 Mourning Dove Dr
- 4710 Hebron Dr
- 4700 Hebron Dr
- 4765 Hebron Dr
- 4408 Sea Gull Dr
