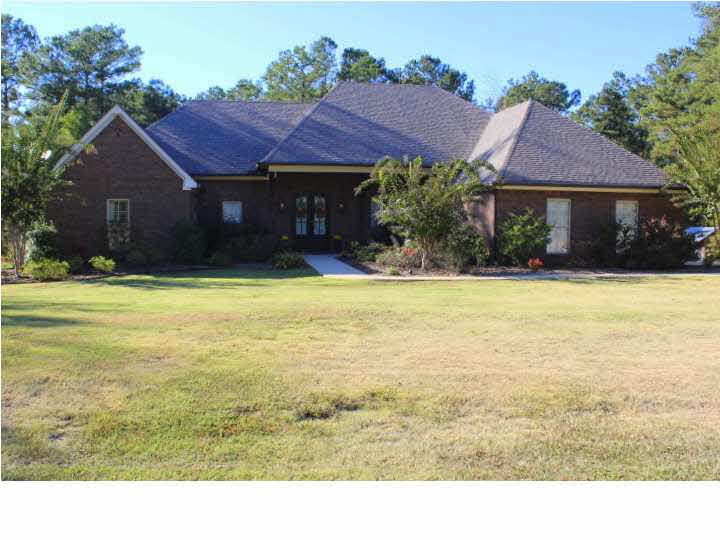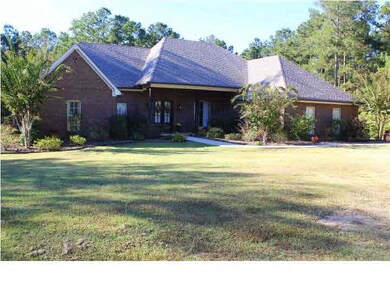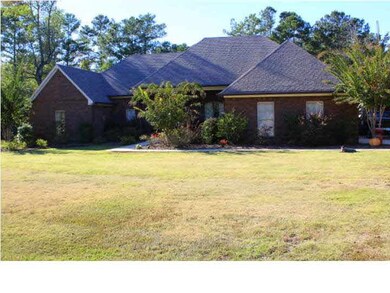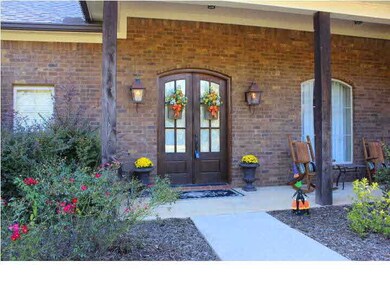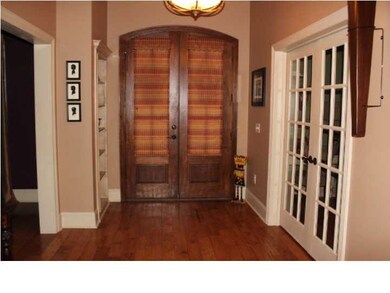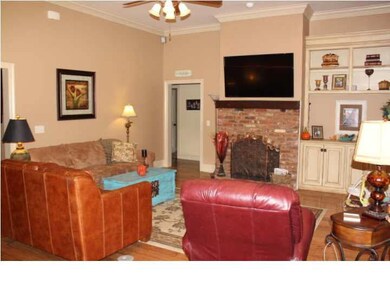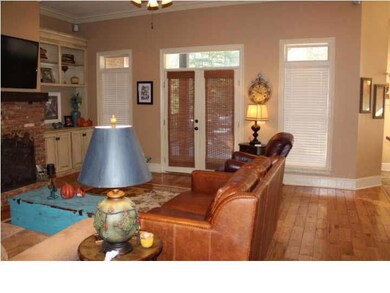
455 N Brandon Blvd Brandon, MS 39042
Estimated Value: $541,000 - $613,000
Highlights
- Lake Front
- Above Ground Pool
- Multiple Fireplaces
- Rouse Elementary School Rated A-
- Deck
- Traditional Architecture
About This Home
As of December 2013Space, Space and more Space. Come take a look at this great 4 Bedroom, 3 full baths, 1 half bath home on almost 5 Acres of Land! This house was built right from the ground up. Let?s start with them digging out 15ft of bad dirt and putting in 350 loads of good dirt! Then they put 6ft deep footings around the house and built all the exterior walls with 2x6?s not 2x4?s. On the inside all the exterior walls and 2 of the inside walls have the upgraded cellulose insulation for sound and lower utility cost. There is a tankless water heater for the master, kitchen, and laundry room and another regular water heater for the other side of the house. The house has 2 A/C units. The kitchen and hallway have Chicago brick paver floors, built in icemaker, double ovens, gas cook top and a copper look sink! In the master bathroom enjoy the nice claw foot tub, or sit and relax on the bench in the roomy shower. You need closest space? No problem, this master closet is huge with built-ins. One of the 3 extra bedrooms has its on full bath, and the other 2 bedrooms share a jack and Jill bathroom. There is a very nice half bath off the kitchen and a huge walk in pantry. The swing set stays with the house and the play house stays and it has A/C, what a play house! Enjoy the huge deck and the outdoor fireplace area. There is so much to see, call a Realtor today for your private showing!
Last Agent to Sell the Property
Harper Homes Real Estate LLC License #B18757 Listed on: 10/04/2013
Last Buyer's Agent
Jason Harper
Century 21 Maselle
Home Details
Home Type
- Single Family
Est. Annual Taxes
- $2,360
Year Built
- Built in 2008
Lot Details
- 4.82 Acre Lot
- Lake Front
HOA Fees
- $21 Monthly HOA Fees
Parking
- 2 Car Attached Garage
- Garage Door Opener
Home Design
- Traditional Architecture
- Brick Exterior Construction
- Slab Foundation
- Architectural Shingle Roof
- Concrete Perimeter Foundation
Interior Spaces
- 3,081 Sq Ft Home
- 1-Story Property
- High Ceiling
- Ceiling Fan
- Multiple Fireplaces
- Insulated Windows
- Window Treatments
- Entrance Foyer
- Storage
- Electric Dryer Hookup
- Walkup Attic
Kitchen
- Double Oven
- Electric Oven
- Gas Cooktop
- Recirculated Exhaust Fan
- Microwave
- Ice Maker
- Dishwasher
- Disposal
- Instant Hot Water
Flooring
- Wood
- Brick
- Carpet
- Pavers
- Ceramic Tile
Bedrooms and Bathrooms
- 4 Bedrooms
- Walk-In Closet
- Double Vanity
Home Security
- Home Security System
- Fire and Smoke Detector
Outdoor Features
- Above Ground Pool
- Access To Lake
- Deck
- Slab Porch or Patio
Schools
- Brandon Elementary And Middle School
- Brandon High School
Utilities
- Central Heating and Cooling System
- Heating System Uses Natural Gas
- Private Water Source
- Tankless Water Heater
- Gas Water Heater
- Satellite Dish
Listing and Financial Details
- Assessor Parcel Number J10 000055 00460
Community Details
Overview
- Association fees include ground maintenance
- North Brandon Ridge Subdivision
Recreation
- Community Playground
- Park
Ownership History
Purchase Details
Home Financials for this Owner
Home Financials are based on the most recent Mortgage that was taken out on this home.Purchase Details
Similar Homes in Brandon, MS
Home Values in the Area
Average Home Value in this Area
Purchase History
| Date | Buyer | Sale Price | Title Company |
|---|---|---|---|
| Moore Joshua D | -- | -- | |
| Black Gary L | -- | Closing & Title Services, In |
Mortgage History
| Date | Status | Borrower | Loan Amount |
|---|---|---|---|
| Open | Moore Joshua D | $324,000 | |
| Previous Owner | Black Gary L | $258,000 | |
| Previous Owner | Black Gary L | $258,500 |
Property History
| Date | Event | Price | Change | Sq Ft Price |
|---|---|---|---|---|
| 12/17/2013 12/17/13 | Sold | -- | -- | -- |
| 12/16/2013 12/16/13 | Pending | -- | -- | -- |
| 09/11/2013 09/11/13 | For Sale | $374,900 | -- | $122 / Sq Ft |
Tax History Compared to Growth
Tax History
| Year | Tax Paid | Tax Assessment Tax Assessment Total Assessment is a certain percentage of the fair market value that is determined by local assessors to be the total taxable value of land and additions on the property. | Land | Improvement |
|---|---|---|---|---|
| 2024 | $3,101 | $33,773 | $0 | $0 |
| 2023 | $3,084 | $33,609 | $0 | $0 |
| 2022 | $3,034 | $33,609 | $0 | $0 |
| 2021 | $2,963 | $32,895 | $0 | $0 |
| 2020 | $2,963 | $32,895 | $0 | $0 |
| 2019 | $2,662 | $29,051 | $0 | $0 |
| 2018 | $2,604 | $29,051 | $0 | $0 |
| 2017 | $2,604 | $29,051 | $0 | $0 |
| 2016 | $2,422 | $28,658 | $0 | $0 |
| 2015 | $2,422 | $28,658 | $0 | $0 |
| 2014 | $2,361 | $28,658 | $0 | $0 |
| 2013 | -- | $28,658 | $0 | $0 |
Agents Affiliated with this Home
-
Jason Harper

Seller's Agent in 2013
Jason Harper
Harper Homes Real Estate LLC
(601) 278-7650
147 Total Sales
Map
Source: MLS United
MLS Number: 1256870
APN: J10-000055-00460
- 0 Ridgeside Dr Unit 4102137
- 0 Dogwood Trace Unit 4112706
- 0 Dogwood Trace Unit 4108863
- 0 Ivy Ln
- 167 Dogwood Trace
- 1074 Ridgeside Dr
- 005 Pilgrim Rest Dr
- 875 Westerly Dr
- 893 Westerly Dr
- 903 Old Glory Ln
- 754 Freedom Ridge Ln
- 23 Le Bourgeois Dr
- 902 Old Glory Ln
- 313 Le Bourgeois Ln
- 728 Freedom Ridge
- 0 Joe Myers Rd Unit 4092956
- 119 Coon Hunters Rd
- 169 Chapel Hills Ln
- 0 Grants Ferry Pkwy Unit 4101138
- 0 Grants Ferry Pkwy
- 455 N Brandon Blvd
- 445 N Brandon Blvd
- 460 N Brandon Blvd
- 440 N Brandon Blvd
- 480 N Brandon Blvd Unit 20
- 480 N Brandon Blvd
- 454 N Brandon Blvd
- 920 Ridgeside Dr
- 930 Ridgeside Dr
- 420 N Brandon Blvd
- 490 N Brandon Blvd
- 950 Ridgeside Dr
- 410 N Brandon Blvd
- 929 Ridgeside Dr Unit 3
- 929 Ridgeside Dr
- 426 N Brandon Blvd
- 0 Ridgeside Dr Unit TRACT 4 199472
- 0 Ridgeside Dr Unit TRACT 3 199471
- 24 Ridgeside Dr Unit 24
- 3 Ridgeside Dr
