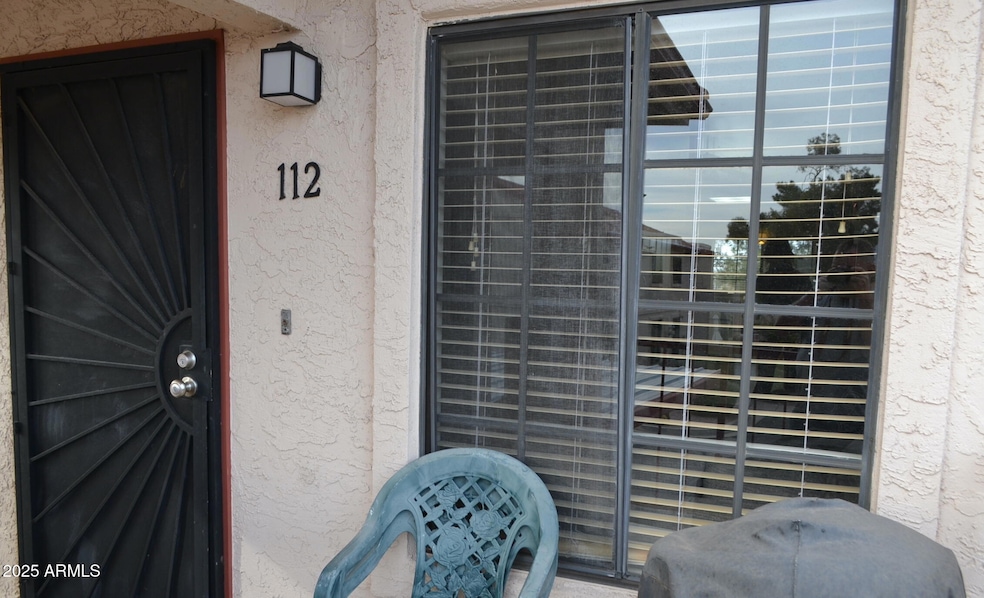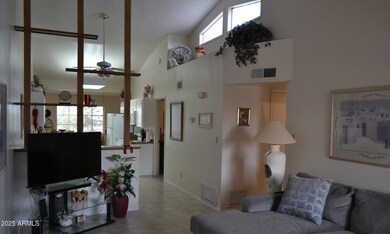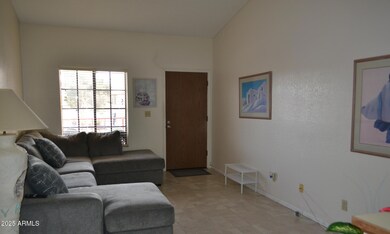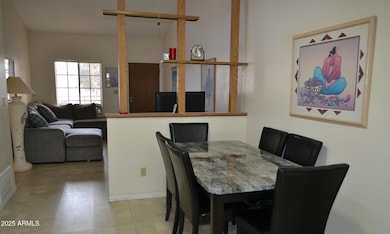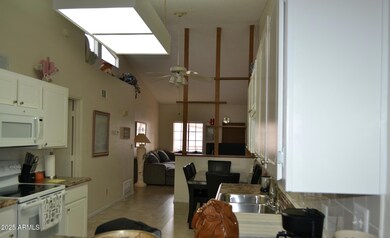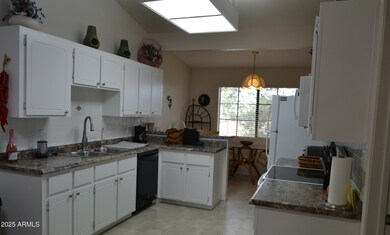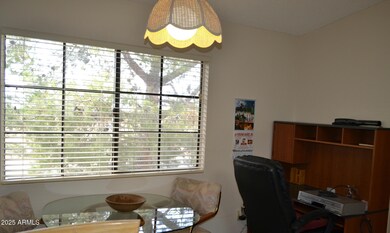455 S Delaware Dr Unit 112 Apache Junction, AZ 85120
2
Beds
2
Baths
1,060
Sq Ft
436
Sq Ft Lot
Highlights
- Heated Spa
- Furnished
- Tile Flooring
- Clubhouse
- Eat-In Kitchen
- Central Air
About This Home
Indian Summer 55+ Gated Community in Apache Junction. This fully furnished upper unit 2 bedroom 2 bath condo is a great place to relax or play. This unit is bright and clean. It has vaulted ceilings and is open concept. The primary bath has a walk in shower. In unit laundry is an added bonus. This could be a seasonal rental or 12 month. Heated pool/spa, exercise room, tennis/pickleball courts, and club house. Close to shopping and many golf courses.
Condo Details
Home Type
- Condominium
Year Built
- Built in 1986
Lot Details
- Block Wall Fence
- Grass Covered Lot
Home Design
- Wood Frame Construction
- Composition Roof
- Stucco
Interior Spaces
- 1,060 Sq Ft Home
- 2-Story Property
- Furnished
Kitchen
- Eat-In Kitchen
- Built-In Microwave
Flooring
- Carpet
- Laminate
- Tile
Bedrooms and Bathrooms
- 2 Bedrooms
- 2 Bathrooms
Laundry
- Dryer
- Washer
Parking
- 1 Carport Space
- Common or Shared Parking
- Assigned Parking
Pool
- Heated Spa
Schools
- Four Peaks Elementary School
- Cactus Canyon Junior High
- Apache Junction High School
Utilities
- Central Air
- Heating Available
Listing and Financial Details
- $125 Move-In Fee
- Rent includes electricity, water, sewer, linen, garbage collection, dishes
- 3-Month Minimum Lease Term
- Tax Lot 112
- Assessor Parcel Number 101-30-112
Community Details
Overview
- Property has a Home Owners Association
- Indian Summer Association, Phone Number (480) 983-6701
- Indian Summer Condominiums Phase 2, 3, & 4 Amd Subdivision
Amenities
- Clubhouse
- Recreation Room
Recreation
- Heated Community Pool
Map
Property History
| Date | Event | Price | List to Sale | Price per Sq Ft | Prior Sale |
|---|---|---|---|---|---|
| 12/26/2024 12/26/24 | For Rent | $2,395 | 0.0% | -- | |
| 04/01/2022 04/01/22 | Sold | $180,000 | 0.0% | $170 / Sq Ft | View Prior Sale |
| 03/28/2022 03/28/22 | Pending | -- | -- | -- | |
| 02/07/2022 02/07/22 | Pending | -- | -- | -- | |
| 01/20/2022 01/20/22 | For Sale | $180,000 | -- | $170 / Sq Ft |
Source: Arizona Regional Multiple Listing Service (ARMLS)
Source: Arizona Regional Multiple Listing Service (ARMLS)
MLS Number: 6797521
APN: 101-30-112
Nearby Homes
- 455 S Delaware Dr Unit 120
- 455 S Delaware Dr Unit 128
- 455 S Delaware Dr Unit 124
- 108 S Ocotillo Dr
- 110 S Palo Verde Dr
- 2244 W Apache Trail
- 540 S Stardust Ln
- 2684 W Broadway Ave
- 625 S Saguaro Dr
- 2368 W 10th Ave
- 2387 W Sebring Ave
- 2263 W Sebring Ave
- 2481 W Broadway Ave Unit 31
- 2481 W Broadway Ave Unit 98
- 2481 W Broadway Ave Unit 71
- 1040 S Lawther Dr
- 1023 S Ocotillo Dr
- 902 S Warner Dr
- 900 S Warner Dr
- 1161 S Grand Dr
- 455 S Delaware Dr Unit 179
- 455 S Delaware Dr Unit 171
- 236 N Saguaro Dr Unit 4
- 455 N Delaware Dr Unit 7
- 1162 S Ironwood Dr
- 1211 W Apache Trail Unit H
- 11511 E Broadway Rd
- 1446 S Palo Verde Dr Unit apache
- 651 N Ironwood Dr Unit 1
- 853 N Main Dr
- 1976 W Road Agent St
- 11252 E Calypso Ave
- 1868 W Renaissance Ave
- 143 S Mountain Rd Unit 1
- 854 S San Marcos Dr Unit A4
- 702 S Meridian Rd Unit 52
- 2110 W Roundup St
- 1866 W 20th Ave
- 11462 E Caballero St
- 1857 W 22nd Ave
