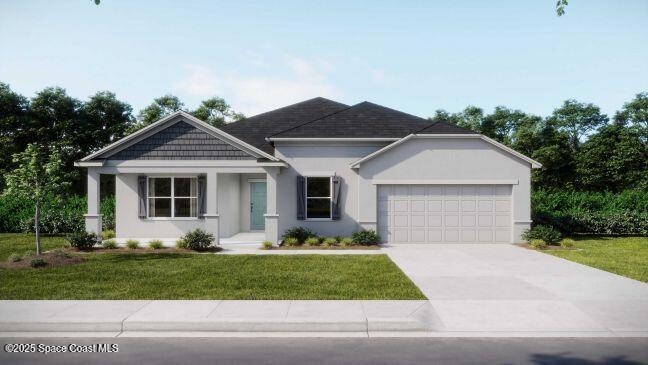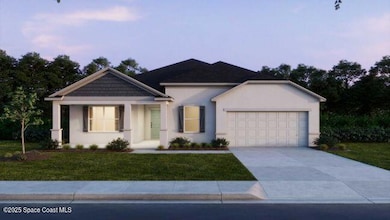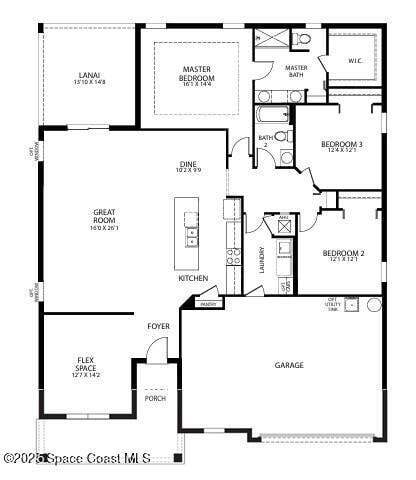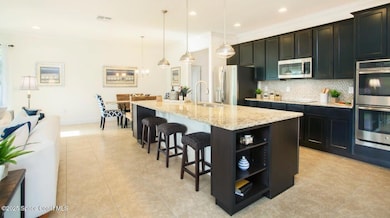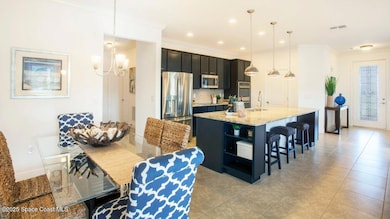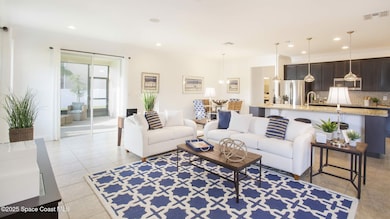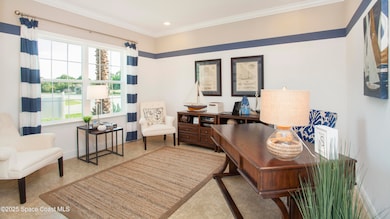Estimated payment $2,025/month
Highlights
- New Construction
- Traditional Architecture
- No HOA
- Open Floorplan
- Great Room
- Den
About This Home
Pre-Construction. The Melody captures the essence of small-town charm and coastal living in Cocoa, FL—nestled along Florida's renowned Space Coast. Surrounded by a rich history, scenic parks, and only 8 miles from Cocoa Village, this thoughtfully designed home offers an ideal balance of tranquility and everyday convenience near the Atlantic Ocean.
Inside, a spacious open-concept design showcases a large kitchen with granite countertops, a generous island, pantry, & stainless steel appliances, creating the perfect setting for cooking and entertaining. The great room flows seamlessly into the dining area for bright, connected living. A flex room provides versatility for work, study, or relaxation.
Step outside to the covered lanai, complete with hurricane shutters for added protection—ideal for enjoying the Florida breeze year-round.
The primary suite offers privacy and comfort with a walk-in closet and a luxurious bath featuring granite countertops & a large tile-surround shower. Two well-appointed secondary bedrooms, a full bath, and a centrally located laundry room with convenient walkthrough access to the oversized 2-car garageperfect for vehicles, storage, or a workshopcomplete the layout. Modern Smart Home features, including a Ring Video Doorbell, Smart Thermostat, Keyless Entry Smart Door Lock, and Deako Switches, provide both convenience and peace of mind. Professionally designed landscaping enhances the home's curb appeal, creating a welcoming first impression. Backed by a full builder warranty, The Melody delivers style, functionality, and worry-free living in a beautiful coastal area setting. Whether you're looking for outdoor adventure or relaxed coastal living, Cocoa delivers an inviting community atmosphere with a true Florida lifestyle. Make this your home today!
Home Details
Home Type
- Single Family
Est. Annual Taxes
- $321
Year Built
- New Construction
Lot Details
- 10,019 Sq Ft Lot
- South Facing Home
Parking
- 2 Car Attached Garage
- Garage Door Opener
Home Design
- Home to be built
- Home is estimated to be completed on 5/31/26
- Traditional Architecture
- Shingle Roof
- Block Exterior
- Stucco
Interior Spaces
- 2,066 Sq Ft Home
- 1-Story Property
- Open Floorplan
- Built-In Features
- Entrance Foyer
- Great Room
- Dining Room
- Den
- Tile Flooring
Kitchen
- Eat-In Kitchen
- Breakfast Bar
- Electric Range
- Microwave
- Dishwasher
- Kitchen Island
- Disposal
Bedrooms and Bathrooms
- 3 Bedrooms
- Walk-In Closet
- 2 Full Bathrooms
- Shower Only
Laundry
- Laundry Room
- Washer and Electric Dryer Hookup
Home Security
- Smart Thermostat
- Hurricane or Storm Shutters
- Fire and Smoke Detector
Outdoor Features
- Covered Patio or Porch
Schools
- Atlantis Elementary School
- Space Coast Middle School
- Space Coast High School
Utilities
- Central Heating and Cooling System
- Electric Water Heater
- Aerobic Septic System
- Cable TV Available
Community Details
- No Home Owners Association
- Port St John Unit 8 Subdivision
Listing and Financial Details
- Assessor Parcel Number 23-35-14-Jz-00332.0-0027.00
Map
Home Values in the Area
Average Home Value in this Area
Tax History
| Year | Tax Paid | Tax Assessment Tax Assessment Total Assessment is a certain percentage of the fair market value that is determined by local assessors to be the total taxable value of land and additions on the property. | Land | Improvement |
|---|---|---|---|---|
| 2025 | $321 | $39,000 | -- | -- |
| 2024 | $315 | $28,000 | -- | -- |
| 2023 | $315 | $28,000 | $0 | $0 |
| 2022 | $288 | $28,000 | $0 | $0 |
| 2021 | $273 | $24,000 | $24,000 | $0 |
| 2020 | $267 | $24,000 | $24,000 | $0 |
| 2019 | $240 | $20,000 | $20,000 | $0 |
| 2018 | $205 | $15,000 | $15,000 | $0 |
| 2017 | $185 | $3,000 | $0 | $0 |
| 2016 | $184 | $12,000 | $12,000 | $0 |
| 2015 | $182 | $12,000 | $12,000 | $0 |
| 2014 | $169 | $11,000 | $11,000 | $0 |
Property History
| Date | Event | Price | List to Sale | Price per Sq Ft |
|---|---|---|---|---|
| 11/10/2025 11/10/25 | For Sale | $379,900 | -- | $184 / Sq Ft |
Purchase History
| Date | Type | Sale Price | Title Company |
|---|---|---|---|
| Warranty Deed | $21,800 | -- |
Source: Space Coast MLS (Space Coast Association of REALTORS®)
MLS Number: 1061748
APN: 23-35-14-JZ-00332.0-0027.00
- 7315 Darien Rd
- 7160 Carlowe Ave
- 7155 Ackerman Ave
- 7065 Bright Ave
- 4859 Horton St
- 7035 Jasmine Ave
- 6980 Bright Ave
- 7020 Ackerman Ave
- 7081 Bayfront Rd
- 00 Kings Hwy
- 4390 Everglades St
- 7275 Durban Ave
- 7070 Bismarck Rd
- 7302 Bumelia Dr
- 7155 Export Ave
- 4760 Ivan St
- 6839 Ackerman Ave
- 7310 Joshua Place
- 3970 Curtis Blvd
- 4200 Lee Hall Place
- 4370 Camberly St
- 7355 Barbara Rd
- 6830 Caliph Ave
- 6795 Bright Ave
- 7370 Joshua Place
- 6770 Belfast Ave
- 6730 Bermuda Ave
- 4120 Ponds Dr
- 4140 Delespine Rd
- 4708 Alfred St
- 4910 Greenhill St
- 3960 Juanita St
- 6515 Beggs Terrace
- 6476 Pleasant Ave
- 4440 Olympic Dr
- 6470 Stillwater Ave
- 7763 Fortana Way
- 7420 N Highway 1 Unit 203
- 4423 Ponds Dr
- 5149 Arlington Rd
