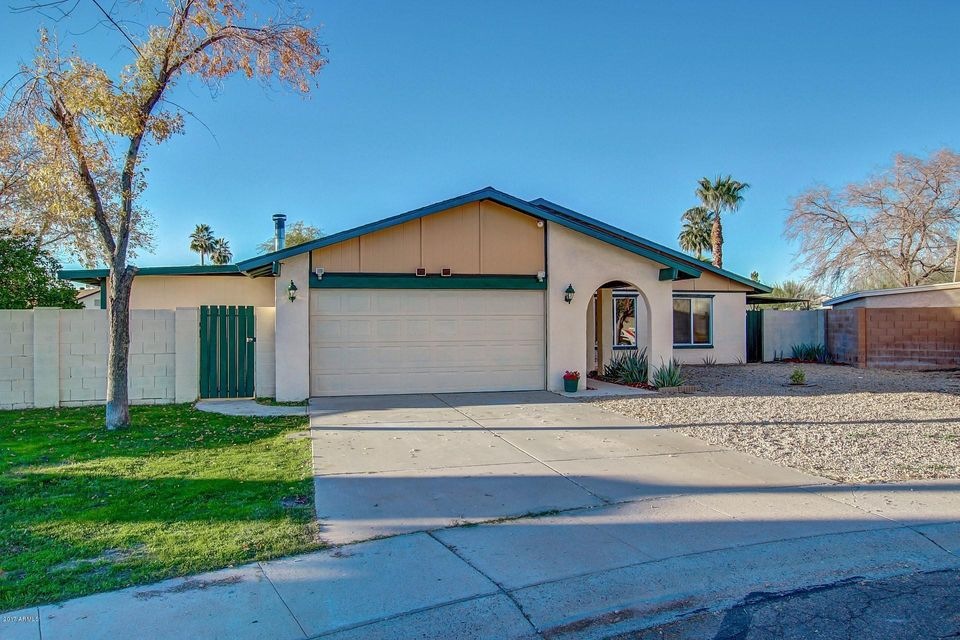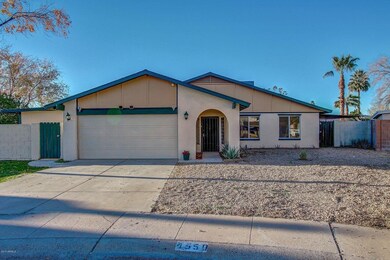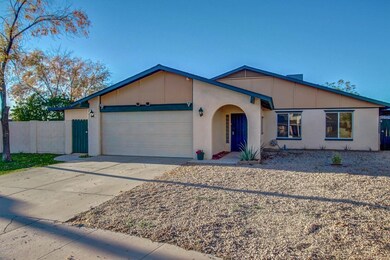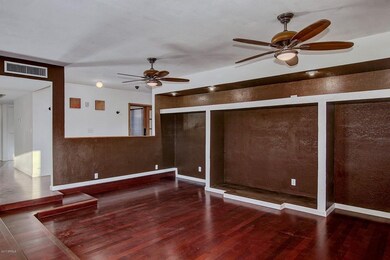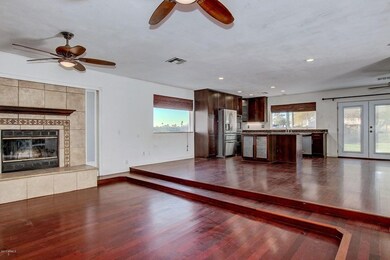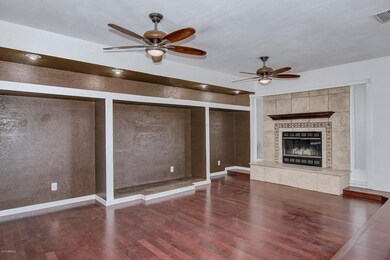
4550 W Calavar Rd Glendale, AZ 85306
Deer Valley NeighborhoodEstimated Value: $423,702 - $482,000
Highlights
- RV Gated
- 0.33 Acre Lot
- Granite Countertops
- Greenway High School Rated A-
- Wood Flooring
- No HOA
About This Home
As of March 2017GREAT GLENDALE HOME, NEAR ASU WEST, SHOPPING AND FREEWAYS. THIS HOME HAS A 14,230 SQ FT LOT, 500 SQ FEET OF COVERED BACK PATIO WITH LED LIGHTING, LARGE CURBED GRASS BACK YARD WITH MATURE LANDSCAPING, RV PARKING/GATE WITH LOTS OF ROOM FOR YOUR TOYS AND 250 SQ FEET OF COVERED SIDE STORAGE. THE 2 CAR GARAGE HAS TWO LARGE STORAGE AREAS OF 175 AND 125 SQ FEET. INSIDE YOU WILL FIND ENGINEERED HARDWOOD, GRANITE COUNTERS, BEAUTIFUL CHERRY CABINETS, NEW STOVE TOP, NEW STAINLESS FRIDGE, FANS THROUGHOUT, SUNKEN FAMILY ROOM, WITH WOOD BURNING FIREPLACE, LARGE BUILT IN ENTERTAINMENT CENTER, LAMINATE IN THE BEDROOMS NEW TOILETS, TILED SHOWERS, NEW DOORS AND FRENCH DOORS IN THE MASTER WITH CUSTOM WALK IN CLOSET AND MUCH MORE
Last Agent to Sell the Property
West USA Realty License #SA538643000 Listed on: 01/12/2017

Home Details
Home Type
- Single Family
Est. Annual Taxes
- $1,545
Year Built
- Built in 1973
Lot Details
- 0.33 Acre Lot
- Cul-De-Sac
- Block Wall Fence
- Sprinklers on Timer
- Grass Covered Lot
Parking
- 2 Car Garage
- 4 Open Parking Spaces
- Garage Door Opener
- RV Gated
Home Design
- Composition Roof
- Block Exterior
- Stucco
Interior Spaces
- 1,703 Sq Ft Home
- 1-Story Property
- Ceiling Fan
- Double Pane Windows
- Low Emissivity Windows
- Family Room with Fireplace
Kitchen
- Breakfast Bar
- Kitchen Island
- Granite Countertops
Flooring
- Wood
- Laminate
- Tile
Bedrooms and Bathrooms
- 3 Bedrooms
- Remodeled Bathroom
- 2 Bathrooms
- Dual Vanity Sinks in Primary Bathroom
Schools
- Sunburst Elementary School
- Desert Foothills Middle School
- Greenway High School
Utilities
- Refrigerated Cooling System
- Heating Available
Additional Features
- Covered patio or porch
- Property is near a bus stop
Community Details
- No Home Owners Association
- Association fees include no fees
- Victoria Estates Lot 1 16 Subdivision
Listing and Financial Details
- Tax Lot 15
- Assessor Parcel Number 207-32-270
Ownership History
Purchase Details
Purchase Details
Home Financials for this Owner
Home Financials are based on the most recent Mortgage that was taken out on this home.Purchase Details
Purchase Details
Purchase Details
Purchase Details
Home Financials for this Owner
Home Financials are based on the most recent Mortgage that was taken out on this home.Purchase Details
Home Financials for this Owner
Home Financials are based on the most recent Mortgage that was taken out on this home.Purchase Details
Home Financials for this Owner
Home Financials are based on the most recent Mortgage that was taken out on this home.Purchase Details
Home Financials for this Owner
Home Financials are based on the most recent Mortgage that was taken out on this home.Similar Homes in the area
Home Values in the Area
Average Home Value in this Area
Purchase History
| Date | Buyer | Sale Price | Title Company |
|---|---|---|---|
| Abdullah Rana A | -- | None Available | |
| Al Saka Adil A | $235,000 | Title Alliance Of Az Llc | |
| Holben Trust | -- | None Available | |
| Holben Howard C | $95,000 | American Title Service Agenc | |
| Steele Karin | -- | American Title Service Agenc | |
| Steele Karin | -- | Transnation Title Ins Co | |
| Steele Karin | -- | Camelback Title Agency Llc | |
| Steele Karin | $143,500 | Security Title Agency | |
| Stevenson Christine | $107,900 | Fidelity Title |
Mortgage History
| Date | Status | Borrower | Loan Amount |
|---|---|---|---|
| Previous Owner | Saka Adil A | $208,930 | |
| Previous Owner | Al Saka Adil A | $207,570 | |
| Previous Owner | Steele Karin | $242,000 | |
| Previous Owner | Steele Karin | $81,000 | |
| Previous Owner | Steele Karin | $24,000 | |
| Previous Owner | Steele Karin | $128,000 | |
| Previous Owner | Steele Karin | $114,800 | |
| Previous Owner | Steele Karin | $28,700 | |
| Previous Owner | Stevenson Christine | $107,158 |
Property History
| Date | Event | Price | Change | Sq Ft Price |
|---|---|---|---|---|
| 03/06/2017 03/06/17 | Sold | $235,000 | -2.1% | $138 / Sq Ft |
| 01/12/2017 01/12/17 | For Sale | $240,000 | -- | $141 / Sq Ft |
Tax History Compared to Growth
Tax History
| Year | Tax Paid | Tax Assessment Tax Assessment Total Assessment is a certain percentage of the fair market value that is determined by local assessors to be the total taxable value of land and additions on the property. | Land | Improvement |
|---|---|---|---|---|
| 2025 | $2,132 | $19,897 | -- | -- |
| 2024 | $2,091 | $18,949 | -- | -- |
| 2023 | $2,091 | $30,870 | $6,170 | $24,700 |
| 2022 | $2,017 | $23,900 | $4,780 | $19,120 |
| 2021 | $2,068 | $21,720 | $4,340 | $17,380 |
| 2020 | $2,012 | $20,010 | $4,000 | $16,010 |
| 2019 | $1,975 | $18,810 | $3,760 | $15,050 |
| 2018 | $1,920 | $19,370 | $3,870 | $15,500 |
| 2017 | $1,388 | $14,410 | $2,880 | $11,530 |
| 2016 | $1,546 | $13,720 | $2,740 | $10,980 |
| 2015 | $1,432 | $12,880 | $2,570 | $10,310 |
Agents Affiliated with this Home
-
Vicki Allen
V
Seller's Agent in 2017
Vicki Allen
West USA Realty
1 in this area
18 Total Sales
-
Andrea Castaneda

Buyer's Agent in 2017
Andrea Castaneda
HomeSmart
(480) 338-3991
1 in this area
76 Total Sales
Map
Source: Arizona Regional Multiple Listing Service (ARMLS)
MLS Number: 5545492
APN: 207-32-270
- 13853 N 48th Ave
- 13805 N 48th Ave
- 4308 W Redfield Rd
- 14420 N 44th Dr
- 4443 W Acoma Dr
- 14009 N 49th Ave
- 4836 W Redfield Rd
- 14053 N 49th Ave
- 14002 N 49th Ave Unit 1120
- 14002 N 49th Ave Unit 1040
- 14002 N 49th Ave Unit 1094
- 4219 W Dailey St
- 4226 W Evans Dr
- 4136 W Hearn Rd
- 3973 W Hearn Rd
- 4953 W Acoma Dr
- 4033 W Sharon Ave
- 14017 N 40th Ave
- 13834 N 39th Ln
- 14019 N 51st Dr
- 4550 W Calavar Rd
- 4554 W Calavar Rd
- 4546 W Calavar Rd
- 4602 W Calavar Rd
- 13857 N 46th Ave
- 4543 W Calavar Rd
- 4601 W Calavar Rd
- 4601 W Dailey St
- 4547 W Calavar Rd
- 4561 W Calavar Rd
- 4555 W Calavar Rd
- 4551 W Calavar Rd
- 4608 W Calavar Rd
- 4609 W Dailey St
- 4609 W Calavar Rd
- 4553 W Dailey St
- 4559 W Dailey St
- 4547 W Dailey St
- 4558 W Boca Raton Rd
- 4552 W Boca Raton Rd
