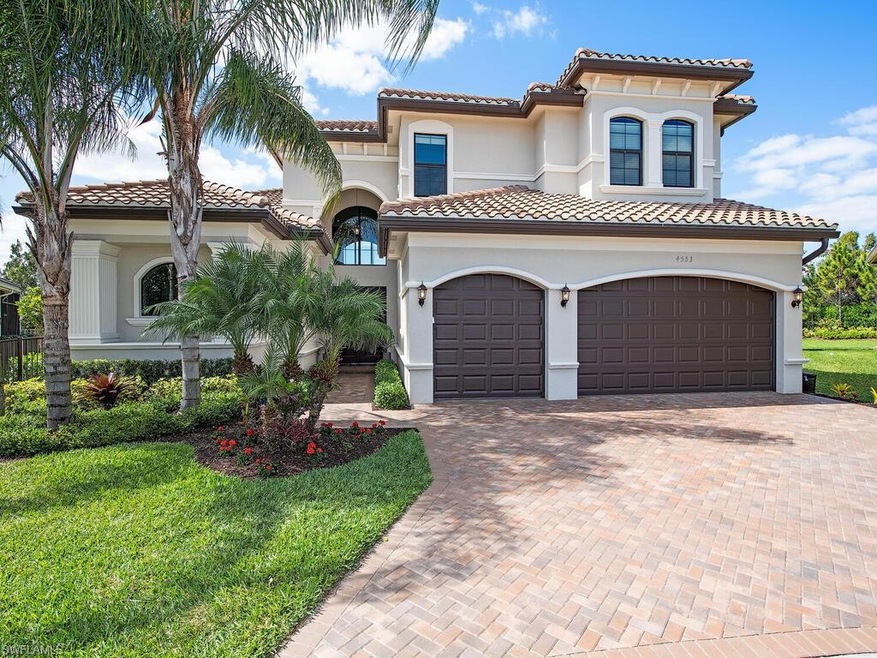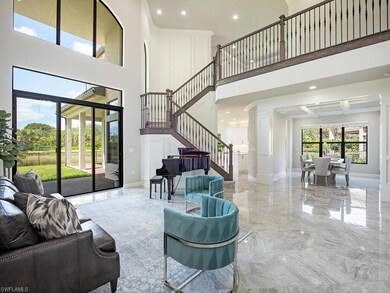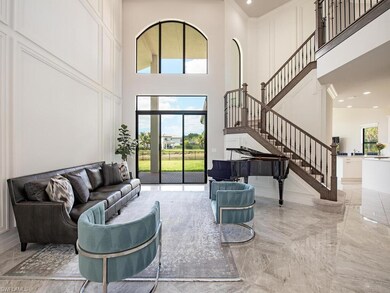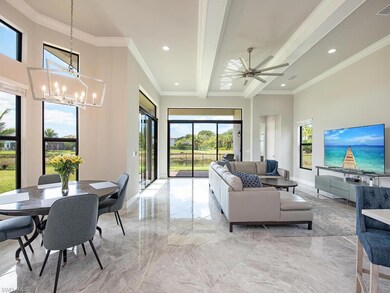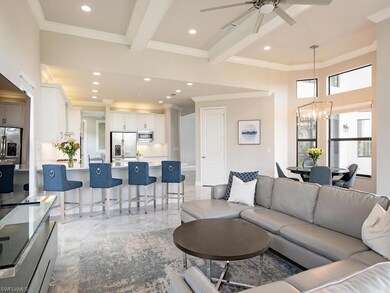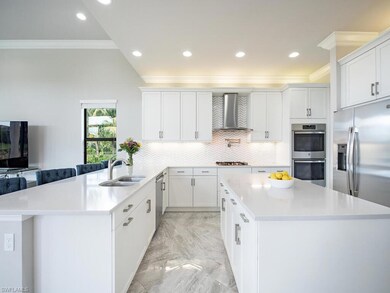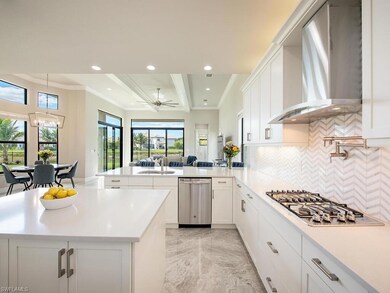
4553 Azalea Dr Naples, FL 34119
Stonecreek NeighborhoodEstimated Value: $2,002,000 - $2,477,000
Highlights
- Lake Front
- Gated with Attendant
- Floor-to-Ceiling Windows
- Laurel Oak Elementary School Rated A
- Sitting Area In Primary Bedroom
- Fruit Trees
About This Home
As of May 2022H4853.Desirable & rarely available sprawling estate home at the pinnacle of a quiet cul-de-sac. Recently built & located on one of the largest & loveliest lots where you can bask in vibrant sunsets & glittering lake views. This Dubonnet Grande floor plan offers nearly 5,000 sq.ft. so you can live, work & play in paradise. Home's coastal contemporary design includes hand-crafted millwork enhancing ceilings, walls, windows & doorways, stunning 24-inch glazed tile flooring, warm wood flooring in downstairs master & guest bedroom & oak/steel banister. Gourmet kitchen with gas cooktop, vented hood, pot filler, polished marble backsplash, double oven, quartz counters, alabaster cabinets, ambient lighting & extra large walk-in pantry. Upstairs are 3 bedrooms, a loft, & enormous game room (with wet bar) that opens to covered balcony. The 1/3 of an acre is exquisitely landscaped with unique tropical plants & fruit trees. Fully fenced backyard has room for kids to play, dogs to run & space to create your own outdoor oasis. All windows & doors are impact glass for simple storm prep. Stonecreek offers a social, vacation-inspired lifestyle with extensive amenities in an A-rated school district.
Last Agent to Sell the Property
John R Wood Properties License #NAPLES-249521600 Listed on: 03/02/2022

Home Details
Home Type
- Single Family
Est. Annual Taxes
- $9,708
Year Built
- Built in 2019
Lot Details
- 0.32 Acre Lot
- Lot Dimensions: 48
- Lake Front
- Northwest Facing Home
- Gated Home
- Paved or Partially Paved Lot
- Sprinkler System
- Fruit Trees
HOA Fees
- $383 Monthly HOA Fees
Parking
- 3 Car Attached Garage
- Automatic Garage Door Opener
- Deeded Parking
Home Design
- Concrete Block With Brick
- Stucco
- Tile
Interior Spaces
- 4,906 Sq Ft Home
- 2-Story Property
- Wet Bar
- Custom Mirrors
- Vaulted Ceiling
- Ceiling Fan
- Single Hung Windows
- Floor-to-Ceiling Windows
- Formal Dining Room
- Den
- Loft
- Lake Views
Kitchen
- Breakfast Bar
- Walk-In Pantry
- Double Oven
- Microwave
- Ice Maker
- Dishwasher
- Wine Cooler
- Kitchen Island
- Disposal
- Pot Filler
Flooring
- Wood
- Carpet
- Tile
Bedrooms and Bathrooms
- 5 Bedrooms
- Sitting Area In Primary Bedroom
- Primary Bedroom on Main
- Walk-In Closet
- Dual Sinks
- Bathtub With Separate Shower Stall
Laundry
- Laundry Room
- Dryer
- Washer
Home Security
- Monitored
- High Impact Windows
- High Impact Door
- Fire and Smoke Detector
Outdoor Features
- Room in yard for a pool
- Balcony
- Lanai
- Outdoor Gas Grill
Schools
- Laurel Oak Elementary School
- Oakridge Middle School
- Gulf Coast High School
Utilities
- Central Heating and Cooling System
- High Speed Internet
- Cable TV Available
Listing and Financial Details
- Assessor Parcel Number 74937505549
Community Details
Overview
- $2,300 Secondary HOA Transfer Fee
Amenities
- Clubhouse
Recreation
- Tennis Courts
- Community Basketball Court
- Volleyball Courts
- Pickleball Courts
- Community Playground
- Exercise Course
- Community Pool or Spa Combo
- Bike Trail
Security
- Gated with Attendant
- Card or Code Access
Ownership History
Purchase Details
Home Financials for this Owner
Home Financials are based on the most recent Mortgage that was taken out on this home.Purchase Details
Home Financials for this Owner
Home Financials are based on the most recent Mortgage that was taken out on this home.Similar Homes in Naples, FL
Home Values in the Area
Average Home Value in this Area
Purchase History
| Date | Buyer | Sale Price | Title Company |
|---|---|---|---|
| Johanson Living Trust | $2,000,000 | Sam J Saad Iii | |
| Greschler David | $951,805 | Nova Title Company |
Mortgage History
| Date | Status | Borrower | Loan Amount |
|---|---|---|---|
| Previous Owner | Greschler David | $885,000 | |
| Previous Owner | Greschler David | $894,905 |
Property History
| Date | Event | Price | Change | Sq Ft Price |
|---|---|---|---|---|
| 05/05/2022 05/05/22 | Sold | $2,000,000 | -4.5% | $408 / Sq Ft |
| 03/21/2022 03/21/22 | Pending | -- | -- | -- |
| 03/13/2022 03/13/22 | For Sale | $2,095,000 | 0.0% | $427 / Sq Ft |
| 03/05/2022 03/05/22 | Pending | -- | -- | -- |
| 03/02/2022 03/02/22 | For Sale | $2,095,000 | -- | $427 / Sq Ft |
Tax History Compared to Growth
Tax History
| Year | Tax Paid | Tax Assessment Tax Assessment Total Assessment is a certain percentage of the fair market value that is determined by local assessors to be the total taxable value of land and additions on the property. | Land | Improvement |
|---|---|---|---|---|
| 2023 | $18,322 | $1,880,998 | $993,662 | $887,336 |
| 2022 | $9,596 | $934,422 | $0 | $0 |
| 2021 | $9,708 | $907,206 | $0 | $0 |
| 2020 | $9,477 | $894,680 | $205,708 | $688,972 |
| 2019 | $1,537 | $66,375 | $0 | $0 |
| 2018 | $656 | $60,341 | $60,341 | $0 |
| 2017 | $356 | $32,500 | $32,500 | $0 |
Agents Affiliated with this Home
-
Nicola Wakelin

Seller's Agent in 2022
Nicola Wakelin
John R Wood Properties
(239) 451-9351
7 in this area
150 Total Sales
-
Jeffrey Wakelin
J
Seller Co-Listing Agent in 2022
Jeffrey Wakelin
John R Wood Properties
(239) 659-4200
3 in this area
67 Total Sales
-
Meg Titcomb

Buyer's Agent in 2022
Meg Titcomb
John R. Wood Properties
(651) 398-0817
1 in this area
24 Total Sales
-
Brooke Connors
B
Buyer Co-Listing Agent in 2022
Brooke Connors
William Raveis Real Estate
(239) 404-4067
1 in this area
25 Total Sales
Map
Source: Naples Area Board of REALTORS®
MLS Number: 222013317
APN: 74937505549
- 4662 Kensington Cir
- 28686 San Galgano Way
- 4654 Kensington Cir
- 4601 Azalea Dr
- 4605 Azalea Dr
- 4644 Azalea Dr
- 4641 Azalea Dr
- 4554 Luminary Ave
- 28608 San Lucas Ln Unit 101
- 14168 Giustino Way
- 14174 Giustino Way
- 4450 Caldera Cir
- 28880 Kiranicola Ct
- 28652 San Lucas Ln Unit 202
- 4455 Caldera Cir
- 4546 Kensington Cir
- 4553 Azalea Dr
- 4549 Azalea Dr
- 4557 Azalea Dr
- 4545 Azalea Dr
- 4561 Azalea Dr
- 4647 Azalea Dr
- 4565 Azalea Dr
- 4541 Azalea Dr
- 4554 Azalea Dr
- 28736 San Galgano Way
- 4569 Azalea Dr
- 4540 Azalea Dr
- 4537 Azalea Dr
- 4568 Azalea Dr
- 4684 Kensington Cir
- 4688 Kensington Cir
- 4676 Kensington Cir
- 28728 San Galgano Way
- 4692 Kensington Cir
