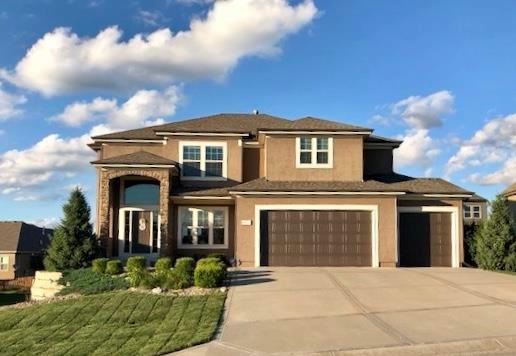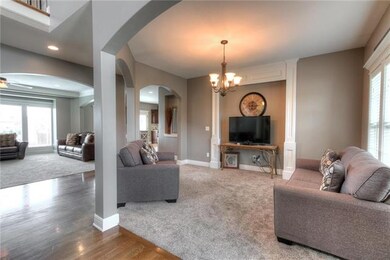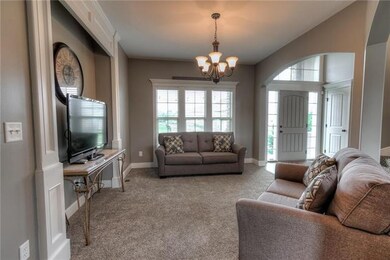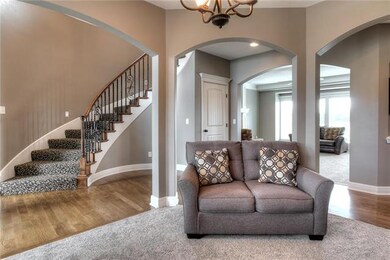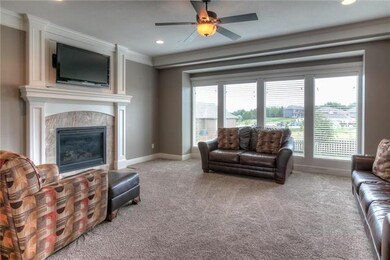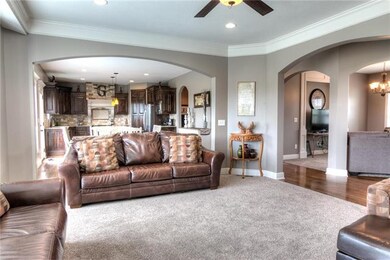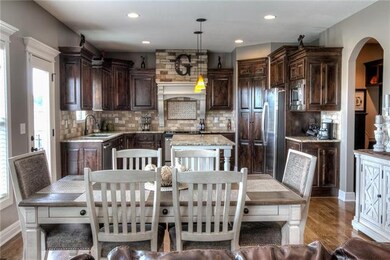
4553 NE Park Ridge Ave Lees Summit, MO 64064
Lee's Summit NeighborhoodEstimated Value: $588,444 - $678,000
Highlights
- Custom Closet System
- Clubhouse
- Vaulted Ceiling
- Chapel Lakes Elementary School Rated A
- Deck
- Traditional Architecture
About This Home
As of August 2018BEAUTIFUL, like new! Open floor plan features a grand curved staircase, kitchen with large island, tons of counter space, stone detailing, granite, & custom cabinetry. Kitchen leads to the spacious living room with floor to ceiling windows, fresh paint, carpet & window treatments. The second level boasts 3 spacious bedrooms, a master suite with a huge custom shower & even bigger closet + adjoining laundry! Enjoy the pools & amenities of the neighborhood in award winning Blue Springs Schools. Stainless steel appliances, large deck & fenced in yard! Unfinished basement allows for your buyers to add their own personal touch!
Last Agent to Sell the Property
RE/MAX Innovations License #2017034568 Listed on: 06/27/2018

Home Details
Home Type
- Single Family
Est. Annual Taxes
- $6,515
Year Built
- Built in 2013
Lot Details
- Lot Dimensions are 74x120x88x120
- Wood Fence
- Sprinkler System
HOA Fees
- $72 Monthly HOA Fees
Parking
- 3 Car Attached Garage
- Front Facing Garage
- Garage Door Opener
Home Design
- Traditional Architecture
- Composition Roof
- Stone Veneer
Interior Spaces
- 2,711 Sq Ft Home
- Wet Bar: Walk-In Closet(s), Carpet, Shower Only, Ceramic Tiles, All Carpet, Double Vanity, Shades/Blinds, Ceiling Fan(s), Hardwood, Granite Counters, Kitchen Island, Pantry
- Built-In Features: Walk-In Closet(s), Carpet, Shower Only, Ceramic Tiles, All Carpet, Double Vanity, Shades/Blinds, Ceiling Fan(s), Hardwood, Granite Counters, Kitchen Island, Pantry
- Vaulted Ceiling
- Ceiling Fan: Walk-In Closet(s), Carpet, Shower Only, Ceramic Tiles, All Carpet, Double Vanity, Shades/Blinds, Ceiling Fan(s), Hardwood, Granite Counters, Kitchen Island, Pantry
- Skylights
- Gas Fireplace
- Thermal Windows
- Shades
- Plantation Shutters
- Drapes & Rods
- Mud Room
- Entryway
- Great Room with Fireplace
- Formal Dining Room
Kitchen
- Eat-In Kitchen
- Electric Oven or Range
- Dishwasher
- Kitchen Island
- Granite Countertops
- Laminate Countertops
- Wood Stained Kitchen Cabinets
- Disposal
Flooring
- Wood
- Wall to Wall Carpet
- Linoleum
- Laminate
- Stone
- Ceramic Tile
- Luxury Vinyl Plank Tile
- Luxury Vinyl Tile
Bedrooms and Bathrooms
- 4 Bedrooms
- Custom Closet System
- Cedar Closet: Walk-In Closet(s), Carpet, Shower Only, Ceramic Tiles, All Carpet, Double Vanity, Shades/Blinds, Ceiling Fan(s), Hardwood, Granite Counters, Kitchen Island, Pantry
- Walk-In Closet: Walk-In Closet(s), Carpet, Shower Only, Ceramic Tiles, All Carpet, Double Vanity, Shades/Blinds, Ceiling Fan(s), Hardwood, Granite Counters, Kitchen Island, Pantry
- Double Vanity
- Bathtub with Shower
Laundry
- Laundry Room
- Laundry on upper level
Basement
- Basement Fills Entire Space Under The House
- Sump Pump
- Stubbed For A Bathroom
Outdoor Features
- Deck
- Enclosed patio or porch
- Playground
Location
- City Lot
Schools
- Chapel Lakes Elementary School
- Blue Springs South High School
Utilities
- Central Heating and Cooling System
- Heat Pump System
- Satellite Dish
Listing and Financial Details
- Assessor Parcel Number 43-610-21-03-00-0-00-000
Community Details
Overview
- Park Ridge Meadows Subdivision, Sienna Ridge Floorplan
Amenities
- Clubhouse
Recreation
- Tennis Courts
- Community Pool
- Trails
Ownership History
Purchase Details
Home Financials for this Owner
Home Financials are based on the most recent Mortgage that was taken out on this home.Purchase Details
Home Financials for this Owner
Home Financials are based on the most recent Mortgage that was taken out on this home.Purchase Details
Home Financials for this Owner
Home Financials are based on the most recent Mortgage that was taken out on this home.Purchase Details
Similar Homes in the area
Home Values in the Area
Average Home Value in this Area
Purchase History
| Date | Buyer | Sale Price | Title Company |
|---|---|---|---|
| Ryan Shawn P | -- | Continental Title | |
| Gordon Jordan D | -- | Secured Title Of Kansas City | |
| Gregersen Brandon J | -- | Coffelt Land Title Inc | |
| S & H Homes Llc | -- | Coffelt Land Title Inc |
Mortgage History
| Date | Status | Borrower | Loan Amount |
|---|---|---|---|
| Open | Ryan Shawn P | $232,771 | |
| Closed | Ryan Shawn P | $338,000 | |
| Closed | Ryan Shawn P | $334,500 | |
| Previous Owner | Gordon Jordan D | $309,386 | |
| Previous Owner | Gregersen Brandon J | $312,550 |
Property History
| Date | Event | Price | Change | Sq Ft Price |
|---|---|---|---|---|
| 08/01/2018 08/01/18 | Sold | -- | -- | -- |
| 06/27/2018 06/27/18 | For Sale | $379,900 | +3.5% | $140 / Sq Ft |
| 01/22/2018 01/22/18 | Sold | -- | -- | -- |
| 12/11/2017 12/11/17 | For Sale | $366,900 | -0.8% | -- |
| 10/28/2017 10/28/17 | Off Market | -- | -- | -- |
| 05/18/2017 05/18/17 | For Sale | $369,900 | +9.8% | -- |
| 04/15/2013 04/15/13 | Sold | -- | -- | -- |
| 02/08/2013 02/08/13 | Pending | -- | -- | -- |
| 08/29/2012 08/29/12 | For Sale | $336,900 | -- | $130 / Sq Ft |
Tax History Compared to Growth
Tax History
| Year | Tax Paid | Tax Assessment Tax Assessment Total Assessment is a certain percentage of the fair market value that is determined by local assessors to be the total taxable value of land and additions on the property. | Land | Improvement |
|---|---|---|---|---|
| 2024 | $8,334 | $95,380 | $9,080 | $86,300 |
| 2023 | $8,334 | $95,380 | $10,729 | $84,651 |
| 2022 | $7,172 | $72,390 | $8,085 | $64,305 |
| 2021 | $7,092 | $72,390 | $8,085 | $64,305 |
| 2020 | $6,731 | $67,713 | $8,085 | $59,628 |
| 2019 | $6,532 | $67,713 | $8,085 | $59,628 |
| 2018 | $6,515 | $65,695 | $10,248 | $55,447 |
| 2017 | $6,333 | $65,695 | $10,248 | $55,447 |
| 2016 | $6,333 | $64,049 | $13,395 | $50,654 |
| 2014 | $6,226 | $50,231 | $13,395 | $36,836 |
Agents Affiliated with this Home
-
Madison Harpst

Seller's Agent in 2018
Madison Harpst
RE/MAX Innovations
(816) 585-3255
3 in this area
226 Total Sales
-
Brandon Gregersen

Seller's Agent in 2018
Brandon Gregersen
Chartwell Realty LLC
(816) 500-3113
49 in this area
70 Total Sales
-
TJ Rehak
T
Buyer's Agent in 2018
TJ Rehak
Platinum Realty LLC
(888) 220-0988
2 in this area
3 Total Sales
-

Seller's Agent in 2013
Phil Mohler
Chartwell Realty LLC
(816) 522-9409
1 Total Sale
-
Mike Atcheson

Buyer's Agent in 2013
Mike Atcheson
CEAH Realtors
(816) 365-5418
1 in this area
2 Total Sales
Map
Source: Heartland MLS
MLS Number: 2115067
APN: 43-610-21-03-00-0-00-000
- 1919 NE Parks Summit Blvd
- 4540 NE Aberdeen Dr
- 4544 NE Aberdeen Dr
- 1813 NE Park Ridge Cir
- 4548 NE Aberdeen Dr
- 4513 NE Parks Summit Terrace
- 1617 NE Shadow Valley Dr
- 4133 NE Dearborn Ln
- 4424 NE Shadow Valley Cir
- 4200 NE Chapel Manor Dr
- TBD Colbern Rd
- 4416 NE Shadow Valley Cir
- 1600 NE Park Springs Terrace
- 1528 NE Park Springs Dr
- 4205 NE Overbrook Dr
- 1718 NE Chapel Woods Dr
- 1517 NE Stewart Ct
- 4367 NE Hideaway Dr
- 4304 NE Hideaway Dr
- 1504 NE Stewart Place
- 4553 NE Park Ridge Ave
- 4549 NE Park Ridge Ave
- 4557 NE Park Ridge Ave
- 4556 NE Seneca Terrace
- 4552 NE Seneca Terrace
- 4552 NE Park Ridge Ave
- 4545 NE Park Ridge Ave
- 1845 NE Parks Summit Blvd
- 4548 NE Seneca Terrace
- 1858 NE Park Ridge Dr
- 4541 NE Seneca Terrace
- 1836 NE Parks Summit Blvd
- 4544 NE Seneca Terrace
- 1832 NE Parks Summit Blvd
- 1862 NE Park Ridge Dr
- 1841 NE Parks Summit Blvd
- 1840 NE Parks Summit Blvd
- 1854 NE Park Ridge Dr
- 1904 NE Catalina Ave
- 1828 NE Parks Summit Blvd
