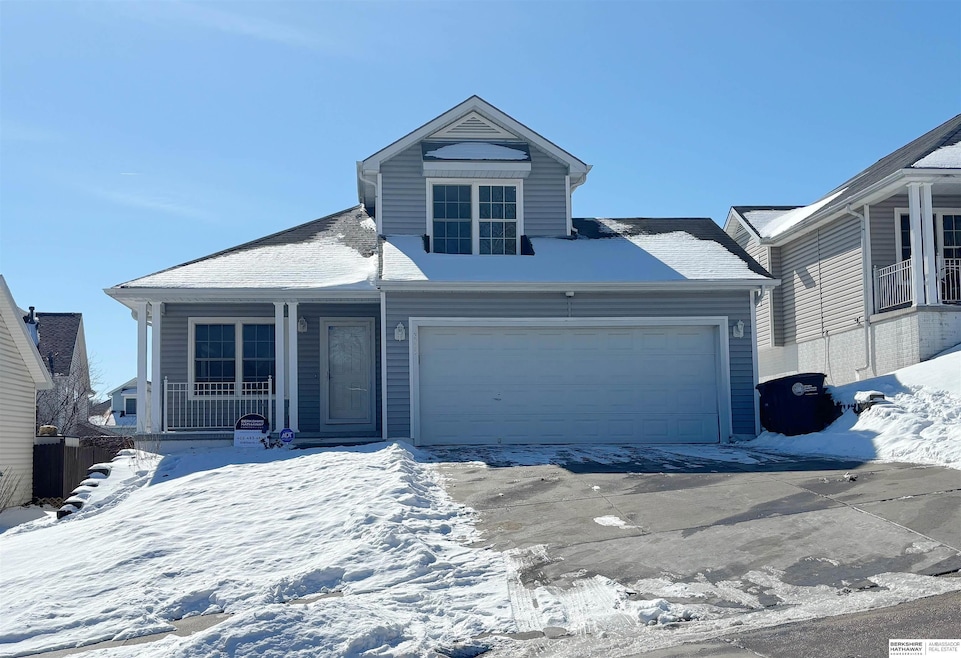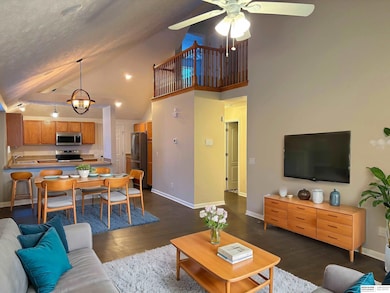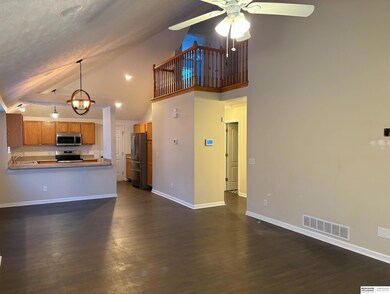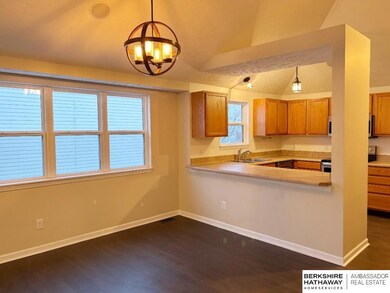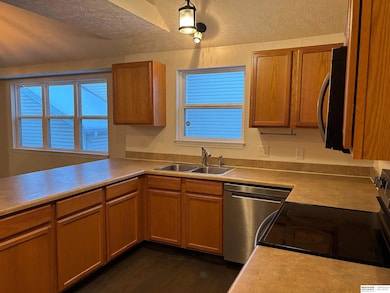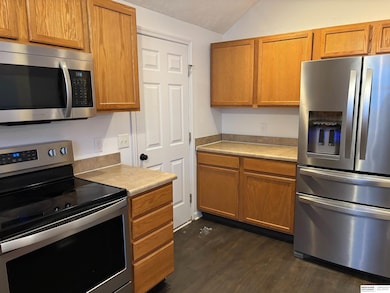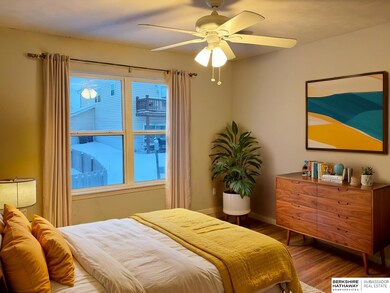
4555 Fowler Ave Omaha, NE 68104
Fontenelle View NeighborhoodHighlights
- Cathedral Ceiling
- Covered patio or porch
- Home Security System
- No HOA
- 2 Car Attached Garage
- 5-minute walk to Fontenelle Park
About This Home
As of April 2025Quite possibly the best value in Omaha! This impressive 1.5-story home is designed to wow with its open floor plan, soaring vaulted ceilings, and durable vinyl plank floors in all of the main traffic areas. The primary bedroom is on the main floor and has its own full bathroom. The kitchen features ample cabinet storage and countertop space and has all newer stainless steel appliances. Upstairs, a catwalk overlooking the main level adjoins two additional bedrooms and a 3/4 bath. The finished walk-out lower level features a 4th bedroom/private office, a theater room with surround sound, & an additional 3/4 bath. From your office, walk out to a covered patio and a partially fenced backyard. There's plenty of storage and access on the main level to the built-in 2 car garage. Impressive from top to bottom. Walk to all the amenities of Fontenelle Park. Quick access to Benson, midtown, downtown, and main thoroughfares. (Interior photos have been virtually staged.) Contract Pending.
Last Agent to Sell the Property
BHHS Ambassador Real Estate License #0910401 Listed on: 02/17/2025

Home Details
Home Type
- Single Family
Est. Annual Taxes
- $3,427
Year Built
- Built in 2006
Lot Details
- 4,356 Sq Ft Lot
- Lot Dimensions are 48 x 95
- Partially Fenced Property
- Sloped Lot
Parking
- 2 Car Attached Garage
- Garage Door Opener
Home Design
- Composition Roof
- Vinyl Siding
- Concrete Perimeter Foundation
Interior Spaces
- 1.5-Story Property
- Cathedral Ceiling
- Ceiling Fan
- Dining Area
- Home Security System
Kitchen
- Oven or Range
- Microwave
- Dishwasher
Flooring
- Wall to Wall Carpet
- Luxury Vinyl Plank Tile
- Luxury Vinyl Tile
Bedrooms and Bathrooms
- 4 Bedrooms
Basement
- Walk-Out Basement
- Basement Windows
Outdoor Features
- Covered patio or porch
Schools
- Central Park Elementary School
- Monroe Middle School
- North High School
Utilities
- Forced Air Heating and Cooling System
- Heating System Uses Gas
- Fiber Optics Available
- Phone Available
- Cable TV Available
Community Details
- No Home Owners Association
- Fontenelle View Two Subdivision
Listing and Financial Details
- Assessor Parcel Number 1131700268
Ownership History
Purchase Details
Home Financials for this Owner
Home Financials are based on the most recent Mortgage that was taken out on this home.Purchase Details
Home Financials for this Owner
Home Financials are based on the most recent Mortgage that was taken out on this home.Purchase Details
Purchase Details
Similar Homes in Omaha, NE
Home Values in the Area
Average Home Value in this Area
Purchase History
| Date | Type | Sale Price | Title Company |
|---|---|---|---|
| Warranty Deed | $255,000 | Omni Title | |
| Warranty Deed | $178,000 | None Available | |
| Warranty Deed | $130,000 | -- | |
| Warranty Deed | -- | -- |
Mortgage History
| Date | Status | Loan Amount | Loan Type |
|---|---|---|---|
| Open | $12,750 | New Conventional | |
| Open | $250,381 | New Conventional | |
| Previous Owner | $172,660 | New Conventional |
Property History
| Date | Event | Price | Change | Sq Ft Price |
|---|---|---|---|---|
| 04/01/2025 04/01/25 | Sold | $255,000 | 0.0% | $139 / Sq Ft |
| 02/26/2025 02/26/25 | Pending | -- | -- | -- |
| 02/17/2025 02/17/25 | For Sale | $255,000 | +43.3% | $139 / Sq Ft |
| 07/01/2020 07/01/20 | Sold | $178,000 | -1.1% | $97 / Sq Ft |
| 05/20/2020 05/20/20 | Pending | -- | -- | -- |
| 05/15/2020 05/15/20 | For Sale | $180,000 | -- | $98 / Sq Ft |
Tax History Compared to Growth
Tax History
| Year | Tax Paid | Tax Assessment Tax Assessment Total Assessment is a certain percentage of the fair market value that is determined by local assessors to be the total taxable value of land and additions on the property. | Land | Improvement |
|---|---|---|---|---|
| 2023 | $4,471 | $211,900 | $7,400 | $204,500 |
| 2022 | $3,915 | $183,400 | $7,700 | $175,700 |
| 2021 | $3,355 | $158,500 | $7,700 | $150,800 |
| 2020 | $2,972 | $138,800 | $7,700 | $131,100 |
| 2019 | $2,272 | $105,800 | $600 | $105,200 |
| 2018 | $2,490 | $115,800 | $600 | $115,200 |
| 2017 | $2,088 | $77,500 | $600 | $76,900 |
| 2016 | $2,088 | $97,300 | $600 | $96,700 |
| 2015 | $1,939 | $91,600 | $3,400 | $88,200 |
| 2014 | $1,939 | $91,600 | $3,400 | $88,200 |
Agents Affiliated with this Home
-
Richard Gibb

Seller's Agent in 2025
Richard Gibb
BHHS Ambassador Real Estate
(402) 680-3945
2 in this area
119 Total Sales
-
Sarah Uttecht

Buyer's Agent in 2025
Sarah Uttecht
Magnolia Real Estate
(402) 570-7708
1 in this area
43 Total Sales
-
Carrie Christensen

Seller's Agent in 2020
Carrie Christensen
BHHS Ambassador Real Estate
(402) 369-2332
1 in this area
43 Total Sales
-
Vanessa Christensen

Seller Co-Listing Agent in 2020
Vanessa Christensen
BHHS Ambassador Real Estate
(402) 369-0639
1 in this area
18 Total Sales
-
Anne Torczon-Frink

Buyer's Agent in 2020
Anne Torczon-Frink
Nebraska Realty
(402) 491-0100
1 in this area
187 Total Sales
Map
Source: Great Plains Regional MLS
MLS Number: 22504028
APN: 3170-0268-11
- 4625 N 45th Ave
- 4555 Meredith Ave
- 4608 Ames Ave
- 4720 Fontenelle Blvd
- 4731 Meredith Ave
- 4745 Meredith Ave
- 4819 N 47th St
- 4624 N 48th St
- 4529 Browne St
- 4212 Ames Ave
- 4721 N 42nd St
- 4550 N 41st St
- 4546 N 41st St
- 4625 Camden Ave
- 4647 Camden Ave
- 4121 N 44th St
- 4525 N 41st St
- 4345 N 41st St
- 4207 Camden Ave
- 4331 N 41st St
