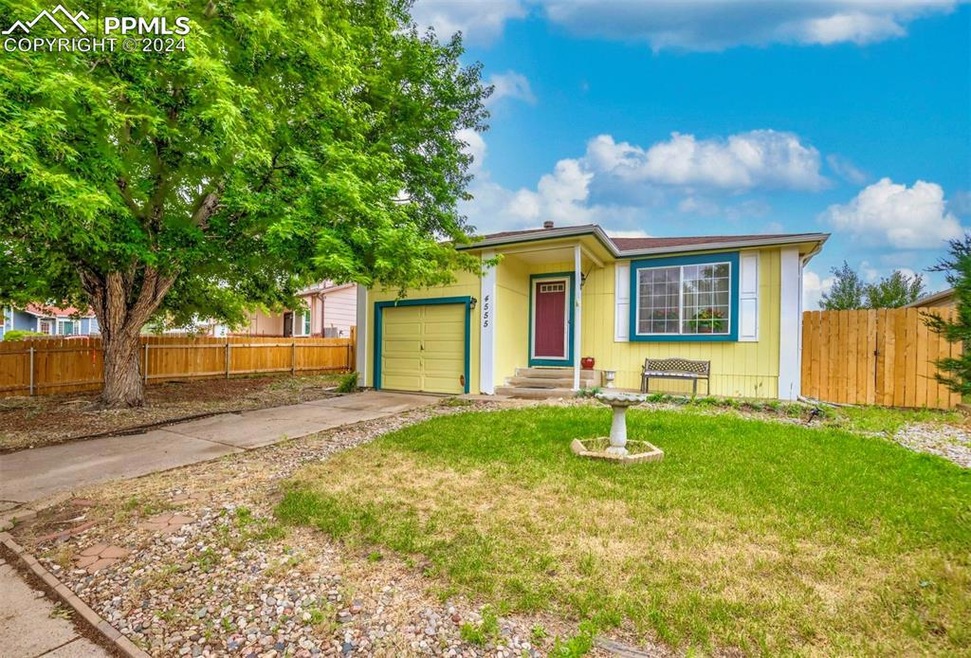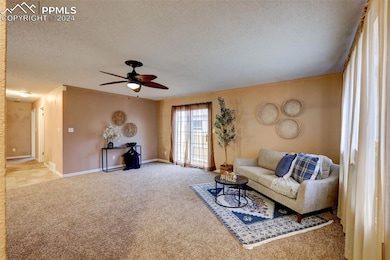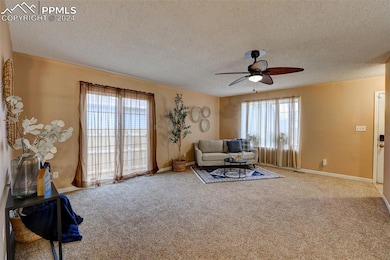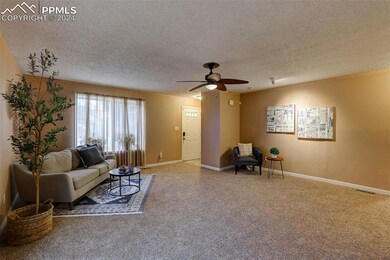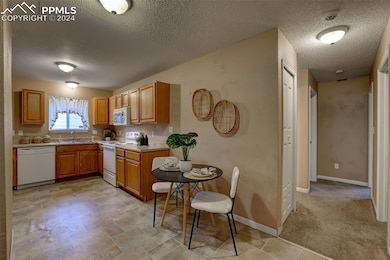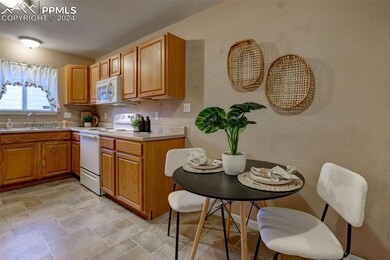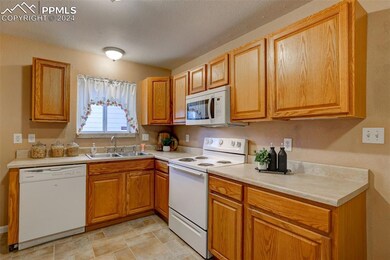
4555 Hollyridge Dr Colorado Springs, CO 80916
Southborough NeighborhoodHighlights
- Property is near a park
- Great Room
- Concrete Porch or Patio
- Ranch Style House
- 1 Car Attached Garage
- Shed
About This Home
As of June 2025Fantastic, very well loved home! All main level living with 3 bedrooms and 2 baths and the attached 1 car garage. Home is done in nice, neutral colors with an expansive great room (oversized furniture welcome) that walks out to small patio on the side of the home. Enjoy this inviting space that’s perfect for relaxation and entertaining featuring large windows and sliding glass door that fill the space with natural light, creating a warm and welcoming atmosphere. The kitchen and dining area are open to the living space and have ample counter and cabinet space with room to add a small island or bar and space w a cozy dining area. There's an additional storage/pantry space next to the washer/dryer and all appliances stay. The master bedroom is a very nice size with walk-in closet and private, updated 3/4 bath. The garage has plenty of shelving/storage, a charging station for tools and other items. Good sized backyard w storage shed, the fabric keeps weeds down but can easily be replaced w sod (seller willing to remove it prior to closing), sandy area for a fire pit or above ground pool, and cute landscaping in the front. Large crawl space underneath for lots of additional storage. New roof in 2017 and new furnace in 2012. All windows except living room replaced in 2012. Close to grocery store, restaurants/shopping, schools, parks, splash pad, and Ft Carson. Seller is repainting the interior and will replace the water heater prior to closing.
Last Agent to Sell the Property
Acquire Homes Inc Brokerage Phone: (719) 884-6000 Listed on: 06/20/2024
Last Buyer's Agent
Non Member
Non Member
Home Details
Home Type
- Single Family
Est. Annual Taxes
- $891
Year Built
- Built in 1985
Lot Details
- 4,813 Sq Ft Lot
- Back Yard Fenced
- Landscaped
- Level Lot
Parking
- 1 Car Attached Garage
- Garage Door Opener
- Driveway
Home Design
- Ranch Style House
- Shingle Roof
- Wood Siding
- Masonite
Interior Spaces
- 1,152 Sq Ft Home
- Ceiling Fan
- Six Panel Doors
- Great Room
- Crawl Space
Kitchen
- Dishwasher
- Disposal
Flooring
- Carpet
- Ceramic Tile
- Vinyl
Bedrooms and Bathrooms
- 3 Bedrooms
Laundry
- Dryer
- Washer
Accessible Home Design
- Remote Devices
Outdoor Features
- Concrete Porch or Patio
- Shed
Location
- Property is near a park
- Property is near public transit
- Property is near schools
- Property is near shops
Utilities
- Evaporated cooling system
- Forced Air Heating System
- Heating System Uses Natural Gas
- 220 Volts
- 220 Volts in Kitchen
- Phone Available
Ownership History
Purchase Details
Home Financials for this Owner
Home Financials are based on the most recent Mortgage that was taken out on this home.Purchase Details
Home Financials for this Owner
Home Financials are based on the most recent Mortgage that was taken out on this home.Purchase Details
Home Financials for this Owner
Home Financials are based on the most recent Mortgage that was taken out on this home.Purchase Details
Purchase Details
Purchase Details
Home Financials for this Owner
Home Financials are based on the most recent Mortgage that was taken out on this home.Purchase Details
Home Financials for this Owner
Home Financials are based on the most recent Mortgage that was taken out on this home.Purchase Details
Home Financials for this Owner
Home Financials are based on the most recent Mortgage that was taken out on this home.Purchase Details
Home Financials for this Owner
Home Financials are based on the most recent Mortgage that was taken out on this home.Purchase Details
Home Financials for this Owner
Home Financials are based on the most recent Mortgage that was taken out on this home.Purchase Details
Home Financials for this Owner
Home Financials are based on the most recent Mortgage that was taken out on this home.Purchase Details
Home Financials for this Owner
Home Financials are based on the most recent Mortgage that was taken out on this home.Purchase Details
Purchase Details
Purchase Details
Similar Homes in Colorado Springs, CO
Home Values in the Area
Average Home Value in this Area
Purchase History
| Date | Type | Sale Price | Title Company |
|---|---|---|---|
| Warranty Deed | $325,000 | None Listed On Document | |
| Warranty Deed | $310,000 | Htc | |
| Special Warranty Deed | $73,000 | Ats | |
| Trustee Deed | -- | None Available | |
| Special Warranty Deed | -- | None Available | |
| Warranty Deed | $142,000 | Unified Title Company | |
| Warranty Deed | -- | -- | |
| Warranty Deed | $120,000 | Unified Title Company | |
| Deed | -- | -- | |
| Warranty Deed | -- | -- | |
| Warranty Deed | -- | -- | |
| Warranty Deed | $119,000 | Stewart Title | |
| Deed | -- | -- | |
| Deed | -- | -- | |
| Deed | -- | -- |
Mortgage History
| Date | Status | Loan Amount | Loan Type |
|---|---|---|---|
| Open | $331,987 | VA | |
| Previous Owner | $50,000 | New Conventional | |
| Previous Owner | $73,000 | New Conventional | |
| Previous Owner | $33,437 | Credit Line Revolving | |
| Previous Owner | $58,400 | New Conventional | |
| Previous Owner | $154,797 | FHA | |
| Previous Owner | $153,265 | FHA | |
| Previous Owner | $113,600 | Fannie Mae Freddie Mac | |
| Previous Owner | $108,000 | Unknown | |
| Previous Owner | $1,000 | Unknown | |
| Previous Owner | $123,966 | VA | |
| Previous Owner | $121,380 | VA | |
| Previous Owner | $77,634 | Unknown | |
| Previous Owner | $30,900 | Credit Line Revolving |
Property History
| Date | Event | Price | Change | Sq Ft Price |
|---|---|---|---|---|
| 06/30/2025 06/30/25 | Sold | $325,000 | 0.0% | $282 / Sq Ft |
| 06/04/2025 06/04/25 | Pending | -- | -- | -- |
| 06/04/2025 06/04/25 | For Sale | $325,000 | +4.8% | $282 / Sq Ft |
| 11/01/2024 11/01/24 | Sold | $310,000 | -3.1% | $269 / Sq Ft |
| 10/15/2024 10/15/24 | Pending | -- | -- | -- |
| 10/11/2024 10/11/24 | Price Changed | $320,000 | -1.5% | $278 / Sq Ft |
| 09/25/2024 09/25/24 | Price Changed | $325,000 | -1.5% | $282 / Sq Ft |
| 08/09/2024 08/09/24 | Price Changed | $329,900 | -1.5% | $286 / Sq Ft |
| 08/08/2024 08/08/24 | Price Changed | $334,900 | +1.5% | $291 / Sq Ft |
| 08/07/2024 08/07/24 | For Sale | $329,900 | 0.0% | $286 / Sq Ft |
| 07/26/2024 07/26/24 | Pending | -- | -- | -- |
| 07/23/2024 07/23/24 | Price Changed | $329,900 | -1.5% | $286 / Sq Ft |
| 07/14/2024 07/14/24 | Price Changed | $334,999 | -1.5% | $291 / Sq Ft |
| 07/05/2024 07/05/24 | Price Changed | $340,000 | -2.9% | $295 / Sq Ft |
| 06/20/2024 06/20/24 | For Sale | $350,000 | -- | $304 / Sq Ft |
Tax History Compared to Growth
Tax History
| Year | Tax Paid | Tax Assessment Tax Assessment Total Assessment is a certain percentage of the fair market value that is determined by local assessors to be the total taxable value of land and additions on the property. | Land | Improvement |
|---|---|---|---|---|
| 2025 | $1,152 | $23,450 | -- | -- |
| 2024 | $891 | $23,640 | $3,580 | $20,060 |
| 2023 | $891 | $23,640 | $3,580 | $20,060 |
| 2022 | $878 | $16,270 | $3,130 | $13,140 |
| 2021 | $937 | $16,740 | $3,220 | $13,520 |
| 2020 | $775 | $11,900 | $2,500 | $9,400 |
| 2019 | $752 | $11,900 | $2,500 | $9,400 |
| 2018 | $600 | $9,150 | $1,800 | $7,350 |
| 2017 | $459 | $9,150 | $1,800 | $7,350 |
| 2016 | $478 | $8,960 | $1,830 | $7,130 |
| 2015 | $478 | $8,960 | $1,830 | $7,130 |
| 2014 | $348 | $6,440 | $1,830 | $4,610 |
Agents Affiliated with this Home
-
J
Seller's Agent in 2025
Jennifer Dittemore
Redfin Corporation
-
Heather McKiddy

Seller's Agent in 2024
Heather McKiddy
Acquire Homes Inc
(719) 287-6932
2 in this area
37 Total Sales
-
N
Buyer's Agent in 2024
Non Member
Non Member
Map
Source: Pikes Peak REALTOR® Services
MLS Number: 3996017
APN: 64354-07-049
- 4610 Morning Mist Dr
- 4477 Berryknoll Dr
- 3265 Galleria Terrace
- 4443 Berryknoll Dr
- 3415 Hunterwood Dr
- 3370 Amberwick Ct
- 3335 Galleria Terrace
- 4720 Live Oak Dr
- 3124 Bridgewater Dr
- 3450 Galleria Terrace
- 3123 Bridgewater Dr
- 4773 Live Oak Dr
- 4783 Live Oak Dr
- 4291 Deerfield Hills Rd
- 4211 Deerfield Hills Rd
- 4207 Deerfield Hills Rd
- 4803 Tory Ridge Dr
- 3487 Springnite Dr
- 3402 Springnite Dr
- 3039 Harpy Grove
