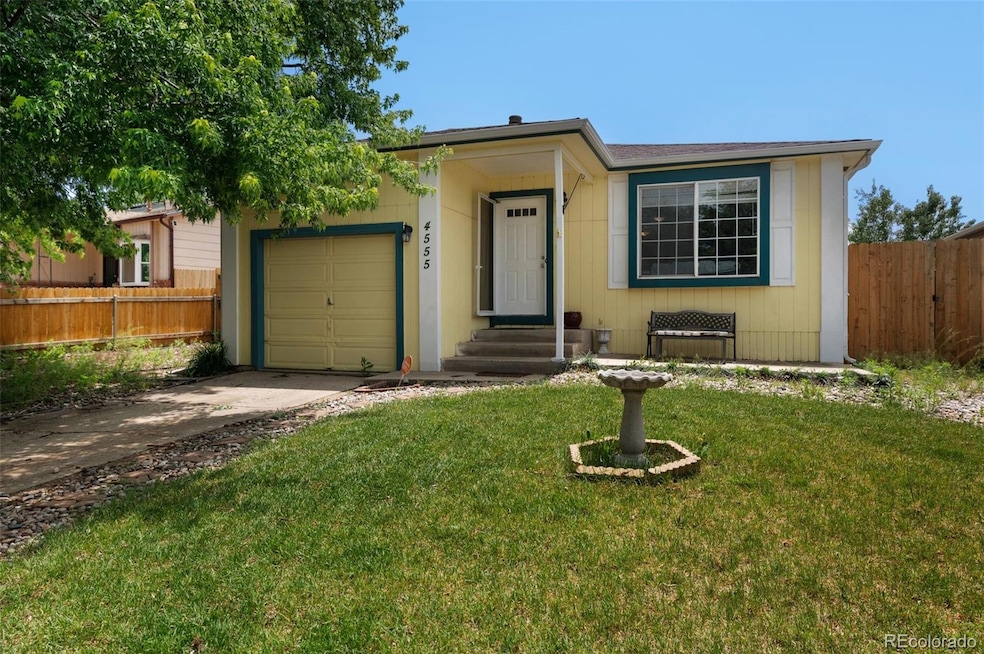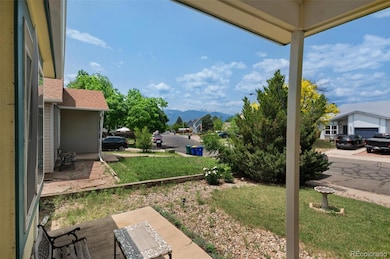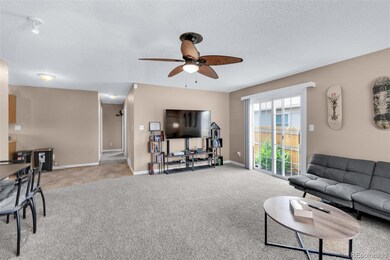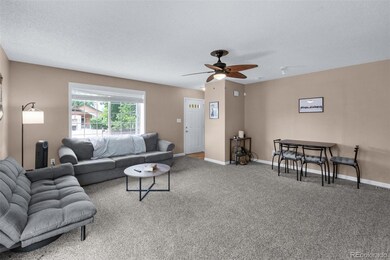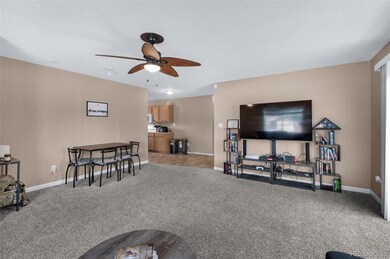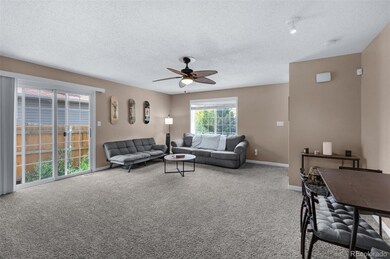
4555 Hollyridge Dr Colorado Springs, CO 80916
Southborough NeighborhoodHighlights
- Mountain View
- Private Yard
- Cul-De-Sac
- Property is near public transit
- No HOA
- Front Porch
About This Home
As of June 2025Great investment opportunity with lease in place until the end of 2025! Charming ranch-style home, ideally situated on a large lot and quiet cul-de-sac with beautiful mountain views and mature trees. Offering the ease of all main-level living, this home features three spacious bedrooms, two bathrooms, and an attached one-car garage. The extra-large living room is bright and cheerful, providing a welcoming space for relaxing or entertaining. The open kitchen and dining area connect seamlessly to the living space and offer generous counter and cabinet storage, with room to add a small island or breakfast bar. A cozy dining nook makes mealtimes easy and enjoyable. The home also includes a convenient stackable washer and dryer in a dedicated laundry closet and excellent storage throughout, including a large crawl space for additional storage needs. The primary suite features a walk-in closet and a private en-suite bath, while the other two bedrooms are generously sized and share a full bath. The garage is well-equipped with shelving, storage, and a tool charging station. Recent updates include a new water heater, window blinds, bathroom toilet, and updated tile grouting in 2024. Enjoy being close to a community park within walking distance, and just minutes from shopping, restaurants, schools, public transit, major highways, a splash pad, and Fort Carson. This home combines comfort, convenience, and a peaceful setting, making it the perfect place to call home.
Last Agent to Sell the Property
Jennifer Dittemore
Redfin Corporation Brokerage Email: Jennifer.dittemore@redfin.com,720-441-9332 License #100087353 Listed on: 06/04/2025

Last Buyer's Agent
Jennifer Dittemore
Redfin Corporation Brokerage Email: Jennifer.dittemore@redfin.com,720-441-9332 License #100087353 Listed on: 06/04/2025

Home Details
Home Type
- Single Family
Est. Annual Taxes
- $1,152
Year Built
- Built in 1985
Lot Details
- 4,814 Sq Ft Lot
- Cul-De-Sac
- Private Yard
- Property is zoned PUD AO
Parking
- 1 Car Attached Garage
Home Design
- Frame Construction
- Composition Roof
Interior Spaces
- 1,152 Sq Ft Home
- 1-Story Property
- Ceiling Fan
- Living Room
- Dining Room
- Mountain Views
Kitchen
- Eat-In Kitchen
- Microwave
- Dishwasher
Flooring
- Carpet
- Linoleum
- Tile
Bedrooms and Bathrooms
- 3 Main Level Bedrooms
Laundry
- Dryer
- Washer
Home Security
- Home Security System
- Radon Detector
- Carbon Monoxide Detectors
- Fire and Smoke Detector
Outdoor Features
- Rain Gutters
- Front Porch
Location
- Property is near public transit
Schools
- Turman Elementary School
- Carmel Middle School
- Sierra High School
Utilities
- No Cooling
- Forced Air Heating System
- Heating System Uses Natural Gas
- Gas Water Heater
- High Speed Internet
- Cable TV Available
Community Details
- No Home Owners Association
- Foxhill Subdivision
Listing and Financial Details
- Exclusions: Tenants and seller's personal property.
- Assessor Parcel Number 64354-07-049
Ownership History
Purchase Details
Home Financials for this Owner
Home Financials are based on the most recent Mortgage that was taken out on this home.Purchase Details
Home Financials for this Owner
Home Financials are based on the most recent Mortgage that was taken out on this home.Purchase Details
Home Financials for this Owner
Home Financials are based on the most recent Mortgage that was taken out on this home.Purchase Details
Purchase Details
Purchase Details
Home Financials for this Owner
Home Financials are based on the most recent Mortgage that was taken out on this home.Purchase Details
Home Financials for this Owner
Home Financials are based on the most recent Mortgage that was taken out on this home.Purchase Details
Home Financials for this Owner
Home Financials are based on the most recent Mortgage that was taken out on this home.Purchase Details
Home Financials for this Owner
Home Financials are based on the most recent Mortgage that was taken out on this home.Purchase Details
Home Financials for this Owner
Home Financials are based on the most recent Mortgage that was taken out on this home.Purchase Details
Home Financials for this Owner
Home Financials are based on the most recent Mortgage that was taken out on this home.Purchase Details
Home Financials for this Owner
Home Financials are based on the most recent Mortgage that was taken out on this home.Purchase Details
Purchase Details
Purchase Details
Similar Homes in Colorado Springs, CO
Home Values in the Area
Average Home Value in this Area
Purchase History
| Date | Type | Sale Price | Title Company |
|---|---|---|---|
| Warranty Deed | $325,000 | None Listed On Document | |
| Warranty Deed | $310,000 | Htc | |
| Special Warranty Deed | $73,000 | Ats | |
| Trustee Deed | -- | None Available | |
| Special Warranty Deed | -- | None Available | |
| Warranty Deed | $142,000 | Unified Title Company | |
| Warranty Deed | -- | -- | |
| Warranty Deed | $120,000 | Unified Title Company | |
| Deed | -- | -- | |
| Warranty Deed | -- | -- | |
| Warranty Deed | -- | -- | |
| Warranty Deed | $119,000 | Stewart Title | |
| Deed | -- | -- | |
| Deed | -- | -- | |
| Deed | -- | -- |
Mortgage History
| Date | Status | Loan Amount | Loan Type |
|---|---|---|---|
| Open | $331,987 | VA | |
| Closed | $331,987 | VA | |
| Previous Owner | $50,000 | New Conventional | |
| Previous Owner | $73,000 | New Conventional | |
| Previous Owner | $33,437 | Credit Line Revolving | |
| Previous Owner | $58,400 | New Conventional | |
| Previous Owner | $154,797 | FHA | |
| Previous Owner | $153,265 | FHA | |
| Previous Owner | $113,600 | Fannie Mae Freddie Mac | |
| Previous Owner | $108,000 | Unknown | |
| Previous Owner | $1,000 | Unknown | |
| Previous Owner | $123,966 | VA | |
| Previous Owner | $121,380 | VA | |
| Previous Owner | $77,634 | Unknown | |
| Previous Owner | $30,900 | Credit Line Revolving |
Property History
| Date | Event | Price | Change | Sq Ft Price |
|---|---|---|---|---|
| 06/30/2025 06/30/25 | Sold | $325,000 | 0.0% | $282 / Sq Ft |
| 06/04/2025 06/04/25 | Pending | -- | -- | -- |
| 06/04/2025 06/04/25 | For Sale | $325,000 | +4.8% | $282 / Sq Ft |
| 11/01/2024 11/01/24 | Sold | $310,000 | -3.1% | $269 / Sq Ft |
| 10/15/2024 10/15/24 | Pending | -- | -- | -- |
| 10/11/2024 10/11/24 | Price Changed | $320,000 | -1.5% | $278 / Sq Ft |
| 09/25/2024 09/25/24 | Price Changed | $325,000 | -1.5% | $282 / Sq Ft |
| 08/09/2024 08/09/24 | Price Changed | $329,900 | -1.5% | $286 / Sq Ft |
| 08/08/2024 08/08/24 | Price Changed | $334,900 | +1.5% | $291 / Sq Ft |
| 08/07/2024 08/07/24 | For Sale | $329,900 | 0.0% | $286 / Sq Ft |
| 07/26/2024 07/26/24 | Pending | -- | -- | -- |
| 07/23/2024 07/23/24 | Price Changed | $329,900 | -1.5% | $286 / Sq Ft |
| 07/14/2024 07/14/24 | Price Changed | $334,999 | -1.5% | $291 / Sq Ft |
| 07/05/2024 07/05/24 | Price Changed | $340,000 | -2.9% | $295 / Sq Ft |
| 06/20/2024 06/20/24 | For Sale | $350,000 | -- | $304 / Sq Ft |
Tax History Compared to Growth
Tax History
| Year | Tax Paid | Tax Assessment Tax Assessment Total Assessment is a certain percentage of the fair market value that is determined by local assessors to be the total taxable value of land and additions on the property. | Land | Improvement |
|---|---|---|---|---|
| 2025 | $1,152 | $23,450 | -- | -- |
| 2024 | $891 | $23,640 | $3,580 | $20,060 |
| 2023 | $891 | $23,640 | $3,580 | $20,060 |
| 2022 | $878 | $16,270 | $3,130 | $13,140 |
| 2021 | $937 | $16,740 | $3,220 | $13,520 |
| 2020 | $775 | $11,900 | $2,500 | $9,400 |
| 2019 | $752 | $11,900 | $2,500 | $9,400 |
| 2018 | $600 | $9,150 | $1,800 | $7,350 |
| 2017 | $459 | $9,150 | $1,800 | $7,350 |
| 2016 | $478 | $8,960 | $1,830 | $7,130 |
| 2015 | $478 | $8,960 | $1,830 | $7,130 |
| 2014 | $348 | $6,440 | $1,830 | $4,610 |
Agents Affiliated with this Home
-
J
Seller's Agent in 2025
Jennifer Dittemore
Redfin Corporation
-
Heather McKiddy

Seller's Agent in 2024
Heather McKiddy
Acquire Homes Inc
(719) 287-6932
2 in this area
37 Total Sales
-
N
Buyer's Agent in 2024
Non Member
Non Member
Map
Source: REcolorado®
MLS Number: 2426401
APN: 64354-07-049
- 4610 Morning Mist Dr
- 3265 Galleria Terrace
- 4477 Berryknoll Dr
- 3335 Galleria Terrace
- 4443 Berryknoll Dr
- 3370 Amberwick Ct
- 4720 Live Oak Dr
- 3124 Bridgewater Dr
- 4773 Live Oak Dr
- 3123 Bridgewater Dr
- 4783 Live Oak Dr
- 4291 Deerfield Hills Rd
- 4211 Deerfield Hills Rd
- 4207 Deerfield Hills Rd
- 4803 Tory Ridge Dr
- 3487 Springnite Dr
- 3402 Springnite Dr
- 3039 Harpy Grove
- 3059 Shikra View
- 4806 Rusty Nail Point Unit 101
