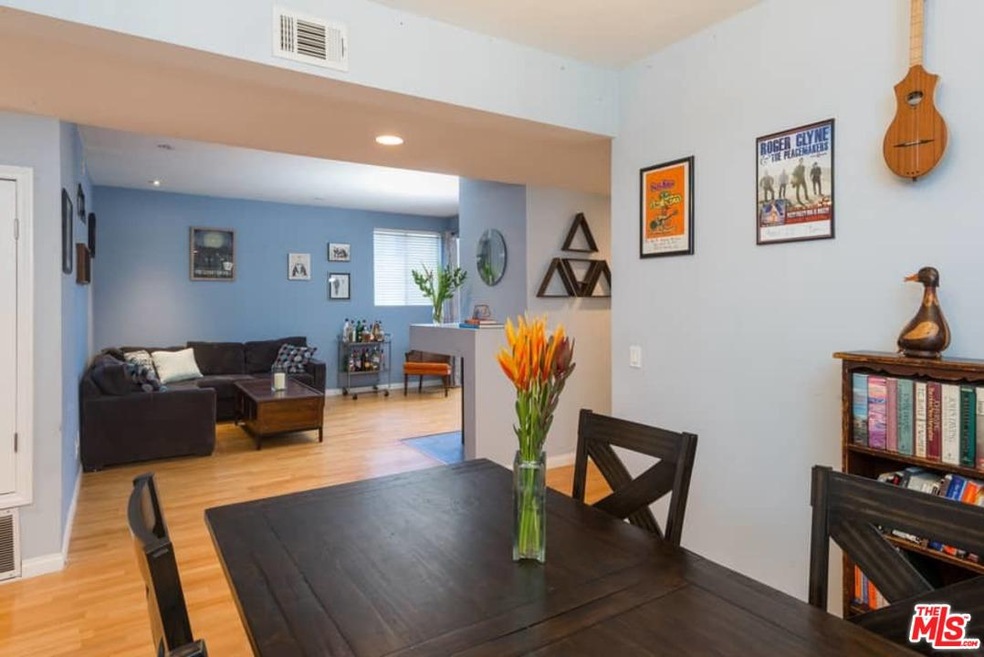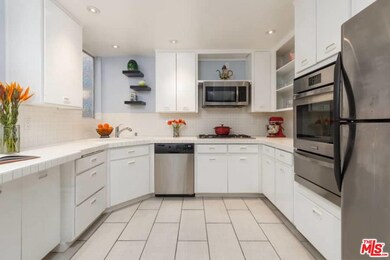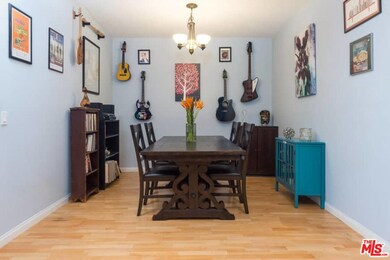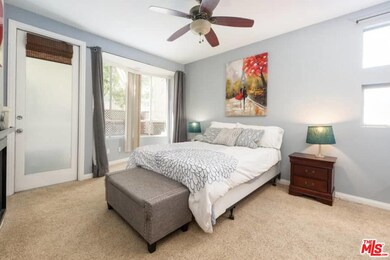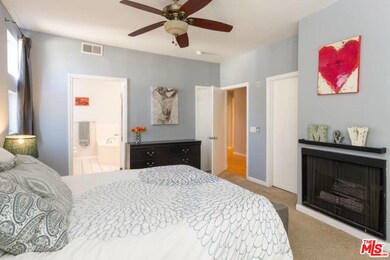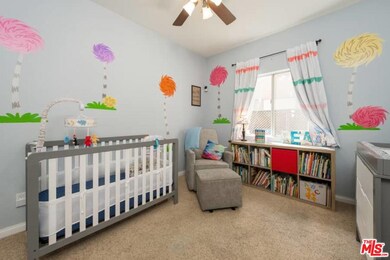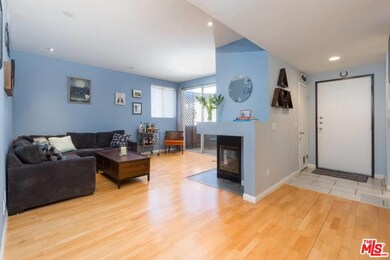
4557 Haskell Ave Unit 105 Encino, CA 91436
Highlights
- Automatic Gate
- Fireplace in Primary Bedroom
- Wood Flooring
- Lanai Road Elementary Rated A
- Contemporary Architecture
- Tandem Parking
About This Home
As of June 2023Located South of the Boulevard and near just about anything you could need, this stylish and high-ceilinged end-unit condo is one not to be missed. Featuring 2 bedrooms, one a traditional master accented by en suite bath with jacuzzi tub, the home has hardwood floors, two patio/balcony areas, a renovated guest bathroom, in-unit laundry and more. Like to cook? The kitchen is huge and offers the space to make a great meal. There is central AC/heating, fireplaces in living and master bedroom, recessed lighting, and is very spacious. Moments away from everything you could need or want to get to, but still feeling private and not overwhelmingly busy Like many nearby areas. Seconds from Sherman Oaks Galleria, dozens of restaurants, Gelson's, Whole Foods, and more. Easy commute with access to the 405/101 nearby. Lanai elementary right down the street. Don't miss this opportunity at a fantastic home.
Property Details
Home Type
- Condominium
Est. Annual Taxes
- $8,510
Year Built
- Built in 1989
HOA Fees
- $400 Monthly HOA Fees
Parking
- 2 Car Garage
- Tandem Parking
- Automatic Gate
- Controlled Entrance
Home Design
- Contemporary Architecture
Interior Spaces
- 1,200 Sq Ft Home
- 3-Story Property
- Ceiling Fan
- Living Room with Fireplace
- 2 Fireplaces
- Dining Room
- Prewired Security
Kitchen
- Oven or Range
- <<microwave>>
- Dishwasher
- Disposal
Flooring
- Wood
- Carpet
- Ceramic Tile
Bedrooms and Bathrooms
- 2 Bedrooms
- Fireplace in Primary Bedroom
- 2 Full Bathrooms
Laundry
- Laundry closet
- Dryer
- Washer
Additional Features
- Gated Home
- Forced Air Heating and Cooling System
Listing and Financial Details
- Assessor Parcel Number 2283-006-071
Community Details
Overview
- 15 Units
- Low-Rise Condominium
Pet Policy
- Pets Allowed
Security
- Controlled Access
- Carbon Monoxide Detectors
Ownership History
Purchase Details
Home Financials for this Owner
Home Financials are based on the most recent Mortgage that was taken out on this home.Purchase Details
Home Financials for this Owner
Home Financials are based on the most recent Mortgage that was taken out on this home.Purchase Details
Home Financials for this Owner
Home Financials are based on the most recent Mortgage that was taken out on this home.Purchase Details
Home Financials for this Owner
Home Financials are based on the most recent Mortgage that was taken out on this home.Purchase Details
Home Financials for this Owner
Home Financials are based on the most recent Mortgage that was taken out on this home.Purchase Details
Home Financials for this Owner
Home Financials are based on the most recent Mortgage that was taken out on this home.Purchase Details
Similar Homes in the area
Home Values in the Area
Average Home Value in this Area
Purchase History
| Date | Type | Sale Price | Title Company |
|---|---|---|---|
| Grant Deed | $690,000 | Progressive Title Company | |
| Warranty Deed | $528,000 | Equity Title Company | |
| Grant Deed | $419,000 | Progressive Title Company | |
| Grant Deed | $385,000 | Fidelity National Title Co | |
| Interfamily Deed Transfer | -- | Stewart Title Of Ca Inc | |
| Grant Deed | $209,000 | First American Title Co | |
| Interfamily Deed Transfer | -- | -- |
Mortgage History
| Date | Status | Loan Amount | Loan Type |
|---|---|---|---|
| Open | $590,000 | VA | |
| Previous Owner | $420,800 | New Conventional | |
| Previous Owner | $422,400 | No Value Available | |
| Previous Owner | $335,200 | New Conventional | |
| Previous Owner | $260,000 | New Conventional | |
| Previous Owner | $269,500 | Purchase Money Mortgage | |
| Previous Owner | $195,000 | Unknown | |
| Previous Owner | $175,000 | Credit Line Revolving | |
| Previous Owner | $205,500 | Unknown | |
| Previous Owner | $205,500 | Unknown | |
| Previous Owner | $202,730 | FHA |
Property History
| Date | Event | Price | Change | Sq Ft Price |
|---|---|---|---|---|
| 06/14/2023 06/14/23 | Sold | $690,000 | +3.1% | $575 / Sq Ft |
| 05/06/2023 05/06/23 | Pending | -- | -- | -- |
| 05/03/2023 05/03/23 | Price Changed | $669,000 | -10.7% | $558 / Sq Ft |
| 04/12/2023 04/12/23 | For Sale | $749,000 | +41.9% | $624 / Sq Ft |
| 12/03/2019 12/03/19 | Sold | $528,000 | -3.8% | $440 / Sq Ft |
| 10/28/2019 10/28/19 | Pending | -- | -- | -- |
| 10/03/2019 10/03/19 | For Sale | $549,000 | +31.0% | $458 / Sq Ft |
| 06/17/2016 06/17/16 | Sold | $419,000 | 0.0% | $349 / Sq Ft |
| 05/09/2016 05/09/16 | For Sale | $419,000 | -- | $349 / Sq Ft |
Tax History Compared to Growth
Tax History
| Year | Tax Paid | Tax Assessment Tax Assessment Total Assessment is a certain percentage of the fair market value that is determined by local assessors to be the total taxable value of land and additions on the property. | Land | Improvement |
|---|---|---|---|---|
| 2024 | $8,510 | $703,800 | $275,400 | $428,400 |
| 2023 | $6,724 | $555,019 | $166,084 | $388,935 |
| 2022 | $6,405 | $544,137 | $162,828 | $381,309 |
| 2021 | $6,323 | $533,469 | $159,636 | $373,833 |
| 2019 | $5,272 | $444,643 | $269,970 | $174,673 |
| 2018 | $5,252 | $435,926 | $264,677 | $171,249 |
| 2016 | $5,091 | $418,806 | $104,427 | $314,379 |
| 2015 | $5,017 | $412,516 | $102,859 | $309,657 |
| 2014 | $4,983 | $400,000 | $99,800 | $300,200 |
Agents Affiliated with this Home
-
Farzaneh Azizian

Seller's Agent in 2023
Farzaneh Azizian
Rodeo Realty
(310) 612-4980
1 in this area
5 Total Sales
-
Andrea Roter

Buyer's Agent in 2023
Andrea Roter
eXp Realty of Greater Los Angeles Inc.
(805) 750-3456
1 in this area
56 Total Sales
-
Patrick Brown

Seller's Agent in 2019
Patrick Brown
Compass
(310) 614-0240
122 Total Sales
-
Arlene Lafferty

Seller's Agent in 2016
Arlene Lafferty
Estate Properties
(805) 370-3277
10 Total Sales
-
Brian Courville

Buyer Co-Listing Agent in 2016
Brian Courville
Compass
(310) 622-0312
47 Total Sales
Map
Source: The MLS
MLS Number: 19-508720
APN: 2283-006-071
- 4535 Haskell Ave
- 15610 Moorpark St Unit 2
- 4610 Densmore Ave Unit 10
- 4560 Densmore Ave
- 15709 Milbank St
- 15547 Valley Vista Blvd
- 15431 Milbank St
- 15454 Sutton St
- 15907 Valley Vista Blvd
- 15508 La Maida St
- 15530 Valley Vista Blvd
- 15631 Meadowgate Rd
- 15460 La Maida St
- 15850 Seville Ln
- 4817 Gaynor Ave
- 4960 Densmore Ave
- 15460 Morrison St
- 15525 Morrison St
- 4952 Haskell Ave
- 4230 Valley Meadow Rd
