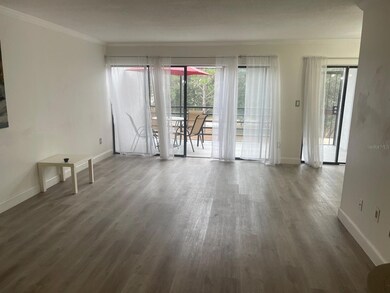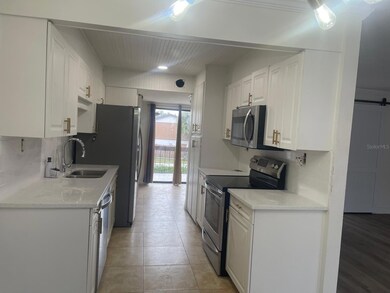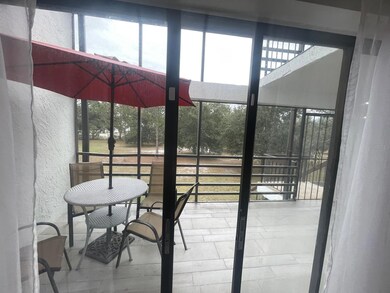4559 Tower Pine Rd Unit GE Orlando, FL 32839
Park Central NeighborhoodHighlights
- View of Trees or Woods
- Community Pool
- Walk-In Closet
- Clubhouse
- Balcony
- Laundry Room
About This Home
This 2 bedroom and 2.5 bathroom Condo .Is in great area close to Florida Mall .All appliances included!
Have a Laundry area with washer and dryer included. The Master Bedroom has walk in closet. Front porch area and a huge two story screened in back balcony with a beautiful greenspace view. Clubhouse and community pool area quick walk right across the way .Schedule your showing today .
Listing Agent
OLYMPUS EXECUTIVE REALTY INC Brokerage Phone: 407-469-0090 License #3282421 Listed on: 07/18/2025

Condo Details
Home Type
- Condominium
Est. Annual Taxes
- $2,136
Year Built
- Built in 1982
Lot Details
- West Facing Home
Interior Spaces
- 1,450 Sq Ft Home
- 2-Story Property
- Ceiling Fan
- Sliding Doors
- Combination Dining and Living Room
- Views of Woods
Kitchen
- Range
- Microwave
- Dishwasher
- Disposal
Flooring
- Carpet
- Laminate
- Ceramic Tile
Bedrooms and Bathrooms
- 2 Bedrooms
- Walk-In Closet
Laundry
- Laundry Room
- Dryer
- Washer
Outdoor Features
- Balcony
- Exterior Lighting
Utilities
- Central Heating and Cooling System
- Cable TV Available
Listing and Financial Details
- Residential Lease
- Property Available on 8/1/25
- 12-Month Minimum Lease Term
- $150 Application Fee
- No Minimum Lease Term
- Assessor Parcel Number 09-23-29-0112-02-559
Community Details
Overview
- Property has a Home Owners Association
- Yvonne Kamara Association, Phone Number (407) 734-3315
- Alhambra Village 01 Subdivision
Amenities
- Clubhouse
Recreation
- Community Pool
Pet Policy
- Pets Allowed
Map
Source: Stellar MLS
MLS Number: O6328293
APN: 09-2329-0112-02-559
- 4570 Tower Pine Rd Unit GE
- 2432 Lemon Tree Ln Unit B
- 2408 Lemon Tree Ln Unit C
- 4424 S Texas Ave
- 2486 Citrus Club Ln Unit 408
- 2468 Citrus Club Ln Unit 502
- 2546 Lemon Tree Ln Unit 4
- 2514 Citrus Club Ln Unit 308
- 2538 Citrus Club Ln Unit 105
- 2602 Lemon Tree Ln Unit H
- 2300 Presidio Place
- 2616 Lemon Tree Ln Unit F
- 5064 Park Central Dr Unit 1731
- 2485 Lakeway Branch Dr Unit 2105
- 2713 Lemontree Ln Unit 17-D
- 4371 Aqua Vista Dr Unit G
- 4341 Aqua Vista Dr Unit A
- 4322 Lakeway Dr Unit 13-F
- 4340 Lakeway Dr Unit H
- 5017 City St Unit 1938
- 4575 S Texas Ave Unit 307
- 4575 S Texas Ave Unit 109
- 4424 Castlepalm Rd Unit GE
- 2432 Lemon Tree Ln Unit B
- 2468 Citrus Club Ln Unit 502
- 2225 W Holden Ave Unit 305A
- 2483 Citrus Club Ln Unit 3308
- 4527 Lakeway Dr Unit 3107
- 4527 Lakeway Dr Unit 3701
- 4378 Aqua Vista Dr Unit L
- 4358 Aqua Vista Dr Unit G
- 2622 Lemon Tree Ln Unit K
- 5009 Park Central Dr
- 4707 S Texas Ave Unit B
- 5112 Park Central Dr Unit 627
- 2302 Midtown Terrace Unit 1231
- 2302 Midtown Terrace Unit 1216
- 2314 Midtown Terrace Unit 1128
- 2314 Midtown Terrace Unit 1136
- 5124 Park Central Dr Unit 534




