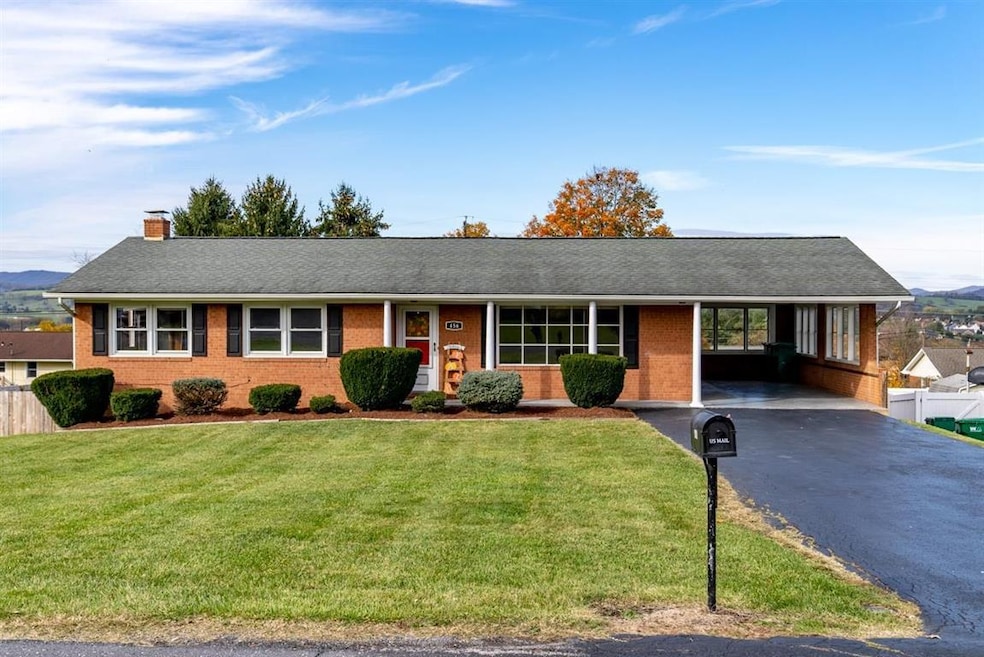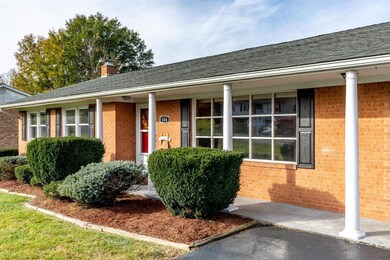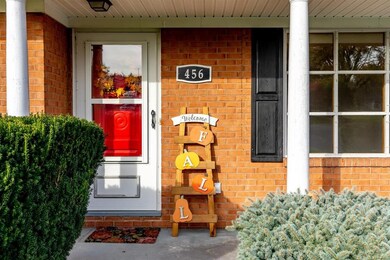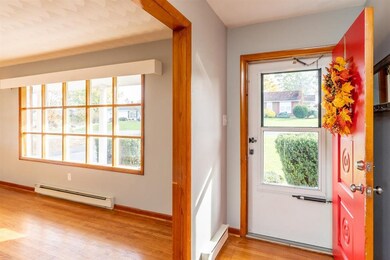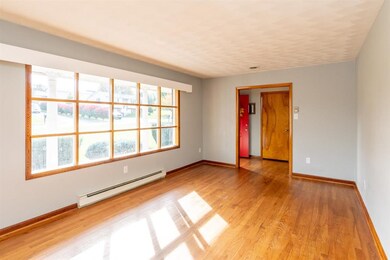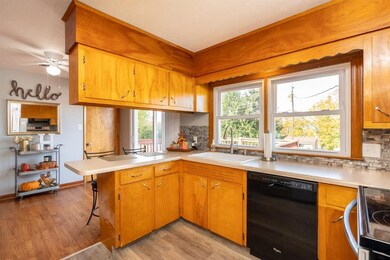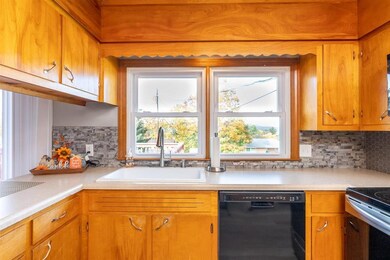
456 Elm St Broadway, VA 22815
Estimated Value: $324,000 - $388,000
Highlights
- Mountain View
- Multiple Fireplaces
- Brick Exterior Construction
- Wood Burning Stove
- Wood Flooring
- Breakfast Bar
About This Home
As of December 2021Many new updates in this brick ranch with mountain views in the Town of Broadway include a new woodstove in the expansive recreation room in the basement, new HVAC system, vinyl plank floor in kitchen, baths, basement rec room and new laminate floor in bonus room in the basement plus tile backsplash in the kitchen and appliances. Enjoy the views from the 13.6 X 13 deck and the privacy of a newly fenced large back yard with fire pit. Located just down the street from Broadway High School, it is in a great location in an established neighborhood. The oversized carport is glassed in on two sides for protection from inclement weather, and there is plenty of room for a kitchen garden. **New heat pump ** New hot water heater **New laminate floor in bonus/exercise room **New woodstove with new chimney liner **New privacy wood fence
Last Agent to Sell the Property
Funkhouser Real Estate Group License #0225143173 Listed on: 11/06/2021
Home Details
Home Type
- Single Family
Est. Annual Taxes
- $1,611
Year Built
- Built in 1979
Lot Details
- 0.37 Acre Lot
- Partially Fenced Property
- Garden
- Property is zoned R-1 Residential
Home Design
- Brick Exterior Construction
- Composition Shingle Roof
- Wood Siding
- Vinyl Siding
Interior Spaces
- 1-Story Property
- Multiple Fireplaces
- Wood Burning Stove
- Entrance Foyer
- Living Room
- Dining Room
- Recreation Room with Fireplace
- Bonus Room
- Utility Room
- Washer and Dryer Hookup
- Mountain Views
Kitchen
- Breakfast Bar
- Electric Range
- Microwave
- Formica Countertops
Flooring
- Wood
- Linoleum
- Laminate
Bedrooms and Bathrooms
- 3 Main Level Bedrooms
- 2 Full Bathrooms
- Primary bathroom on main floor
Partially Finished Basement
- Walk-Out Basement
- Basement Fills Entire Space Under The House
- Fireplace in Basement
Parking
- Garage
- 1 Carport Space
- Front Facing Garage
- Driveway
Schools
- John C. Myers Elementary School
- J. Frank Hillyard Middle School
- Broadway High School
Utilities
- Heat Pump System
Community Details
- Hearthstone Hills Subdivision
Listing and Financial Details
- Assessor Parcel Number 51A4-(2)-B A L8
Ownership History
Purchase Details
Home Financials for this Owner
Home Financials are based on the most recent Mortgage that was taken out on this home.Purchase Details
Home Financials for this Owner
Home Financials are based on the most recent Mortgage that was taken out on this home.Purchase Details
Purchase Details
Home Financials for this Owner
Home Financials are based on the most recent Mortgage that was taken out on this home.Purchase Details
Home Financials for this Owner
Home Financials are based on the most recent Mortgage that was taken out on this home.Similar Homes in Broadway, VA
Home Values in the Area
Average Home Value in this Area
Purchase History
| Date | Buyer | Sale Price | Title Company |
|---|---|---|---|
| Ayala Jose Mauricio Arg | $285,000 | Return And Christopher A Jones | |
| Gibson Harris Dustin Wayne | $227,000 | Chicago Title Insurance | |
| Aladdin Properties Llc | $165,580 | None Available | |
| Stevenson Roy K | -- | None Available | |
| Stevenson Roy K | -- | Stewart Title |
Mortgage History
| Date | Status | Borrower | Loan Amount |
|---|---|---|---|
| Open | Ayala Jose Mauricio Arg | $256,500 | |
| Previous Owner | Gibson Harris Dustin Wayne | $232,448 | |
| Previous Owner | Stevenson Roy K | $206,200 | |
| Previous Owner | Stevenson Roy K | $209,015 | |
| Previous Owner | Stevenson Roy K | $219,995 | |
| Previous Owner | Stevenson Roy K | $212,562 | |
| Previous Owner | Stevenson Roy K | $200,000 |
Property History
| Date | Event | Price | Change | Sq Ft Price |
|---|---|---|---|---|
| 12/27/2021 12/27/21 | Sold | $285,000 | +1.8% | $118 / Sq Ft |
| 11/11/2021 11/11/21 | Pending | -- | -- | -- |
| 11/06/2021 11/06/21 | For Sale | $279,900 | -- | $116 / Sq Ft |
Tax History Compared to Growth
Tax History
| Year | Tax Paid | Tax Assessment Tax Assessment Total Assessment is a certain percentage of the fair market value that is determined by local assessors to be the total taxable value of land and additions on the property. | Land | Improvement |
|---|---|---|---|---|
| 2024 | $1,841 | $270,700 | $33,000 | $237,700 |
| 2023 | $1,841 | $270,700 | $33,000 | $237,700 |
| 2022 | $1,841 | $270,700 | $33,000 | $237,700 |
| 2021 | $1,472 | $198,900 | $33,000 | $165,900 |
| 2020 | $1,472 | $198,900 | $33,000 | $165,900 |
| 2019 | $0 | $193,700 | $33,000 | $160,700 |
| 2018 | $0 | $193,700 | $33,000 | $160,700 |
| 2017 | $0 | $190,400 | $33,000 | $157,400 |
| 2016 | $0 | $190,400 | $33,000 | $157,400 |
| 2015 | -- | $190,400 | $33,000 | $157,400 |
| 2014 | -- | $190,400 | $33,000 | $157,400 |
Agents Affiliated with this Home
-
Barbara Reeves
B
Seller's Agent in 2021
Barbara Reeves
Funkhouser Real Estate Group
(540) 421-5475
2 in this area
42 Total Sales
-
Tony Santos

Buyer's Agent in 2021
Tony Santos
Keller Williams Alliance
(540) 908-6299
13 in this area
144 Total Sales
Map
Source: Harrisonburg-Rockingham Association of REALTORS®
MLS Number: 623958
APN: 51A4-2-B-A-L8
- 242 1st St
- 0 Industrial Dr
- 368 Broadmoor Ln
- 00 S Main St
- 259 Freemont Cir
- 11614 Daphna Rd
- 0 E Springbrook Rd Unit 596062
- 0 E Springbrook Rd Unit VARO2002334
- 644 Early Dr
- 218 Broadway Ave
- Lot 8D W Springbrook Rd
- 136 Atlantic Ave
- 306 Coyote Run
- 121 S Central St
- 305 Coyote Run
- 213 N Timber Way
- 120 & 114 N Central St
- 182 Church St
- 0 Holsinger Rd Unit VARO2000782
- TBD Holsinger Rd
