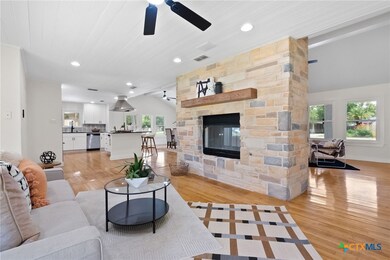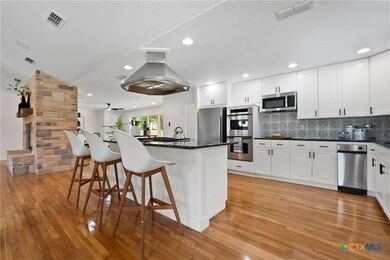
456 Magazine Ave New Braunfels, TX 78130
Estimated payment $3,583/month
Highlights
- 0.4 Acre Lot
- Wood Flooring
- No HOA
- Traditional Architecture
- High Ceiling
- Covered patio or porch
About This Home
Welcome to 456 Magazine Avenue in beautiful New Braunfels, TX! This stunningly updated home offers charm, functionality, and thoughtful upgrades throughout. From the moment you arrive, you'll appreciate the enhanced curb appeal featuring fresh exterior paint, new siding, updated windows, and a spacious newly added deck-perfect for relaxing or entertaining outdoors. Step inside and be greeted by a striking double-sided fireplace that serves as a centerpiece between two expansive living spaces, one of which could easily double as an additional dining area. The kitchen is truly a chef's dream-complete with sleek upper cabinetry, a statement island with built-in gas cooktop and seating, and a double oven ideal for hosting and cooking with ease. The primary suite is a peaceful retreat, highlighted by recessed lighting, a gorgeous beamed ceiling, and a luxurious ensuite bath. The main bathroom has been completely renovated with marble accents, a spacious double vanity, and a separate walk-in shower. The second bathroom has also been beautifully redone to match the home's upscale finishes. Additional updates include refinished wood flooring throughout, new ceiling fans in every room, and significant improvements to the home's electrical wiring and plumbing. The private backyard offers a serene escape with a freshly built deck-an ideal space for enjoying the outdoors year-round. Don't miss your opportunity to own this move-in-ready gem in a sought-after New Braunfels location. Schedule your private showing today!
Listing Agent
Keller Williams Realty, Waco Brokerage Phone: (254) 751-7900 License #0675611 Listed on: 07/07/2025

Home Details
Home Type
- Single Family
Est. Annual Taxes
- $9,793
Year Built
- Built in 1948
Lot Details
- 0.4 Acre Lot
- Wood Fence
- Back Yard Fenced
- Perimeter Fence
Home Design
- Traditional Architecture
- Pillar, Post or Pier Foundation
Interior Spaces
- 1,995 Sq Ft Home
- Property has 1 Level
- Beamed Ceilings
- High Ceiling
- Ceiling Fan
- Recessed Lighting
- Living Room with Fireplace
- Open Floorplan
- Inside Utility
- Laundry Room
Kitchen
- Breakfast Area or Nook
- Open to Family Room
- Breakfast Bar
- Built-In Oven
- Gas Cooktop
- Range Hood
- Dishwasher
- Kitchen Island
- Disposal
Flooring
- Wood
- Carpet
- Ceramic Tile
Bedrooms and Bathrooms
- 2 Bedrooms
- Walk-In Closet
- 2 Full Bathrooms
- Double Vanity
- Walk-in Shower
Outdoor Features
- Covered patio or porch
Utilities
- Central Heating and Cooling System
- Electric Water Heater
Community Details
- No Home Owners Association
- Subdivision 1
Listing and Financial Details
- Legal Lot and Block G / 4058
- Assessor Parcel Number 2129
Map
Home Values in the Area
Average Home Value in this Area
Tax History
| Year | Tax Paid | Tax Assessment Tax Assessment Total Assessment is a certain percentage of the fair market value that is determined by local assessors to be the total taxable value of land and additions on the property. | Land | Improvement |
|---|---|---|---|---|
| 2023 | $8,425 | $492,434 | $161,530 | $330,904 |
| 2022 | $7,486 | $395,238 | $161,530 | $233,708 |
| 2021 | $7,473 | $361,890 | $153,130 | $208,760 |
| 2020 | $7,309 | $338,060 | $153,130 | $184,930 |
| 2019 | $6,933 | $313,450 | $111,480 | $201,970 |
| 2018 | $6,701 | $306,640 | $111,480 | $195,160 |
| 2017 | $6,606 | $303,000 | $111,480 | $191,520 |
| 2016 | $6,386 | $292,910 | $85,750 | $207,160 |
| 2015 | $3,753 | $284,160 | $85,750 | $198,410 |
| 2014 | $3,753 | $273,380 | $85,750 | $187,630 |
Property History
| Date | Event | Price | Change | Sq Ft Price |
|---|---|---|---|---|
| 07/07/2025 07/07/25 | For Sale | $500,000 | +63.9% | $251 / Sq Ft |
| 12/11/2014 12/11/14 | Sold | -- | -- | -- |
| 11/11/2014 11/11/14 | Pending | -- | -- | -- |
| 10/30/2014 10/30/14 | For Sale | $305,000 | -- | $153 / Sq Ft |
Purchase History
| Date | Type | Sale Price | Title Company |
|---|---|---|---|
| Deed | -- | None Listed On Document | |
| Vendors Lien | -- | Ort | |
| Vendors Lien | -- | Old Republic Title Co | |
| Vendors Lien | $200,000 | None Available | |
| Vendors Lien | -- | New Braunfels Title |
Mortgage History
| Date | Status | Loan Amount | Loan Type |
|---|---|---|---|
| Open | $305,000 | New Conventional | |
| Closed | $305,000 | New Conventional | |
| Previous Owner | $360,000 | New Conventional | |
| Previous Owner | $200,000 | New Conventional | |
| Previous Owner | $420,000 | Future Advance Clause Open End Mortgage | |
| Previous Owner | $198,000 | Credit Line Revolving |
Similar Homes in New Braunfels, TX
Source: Central Texas MLS (CTXMLS)
MLS Number: 585700
APN: 04-0000-0672-00
- 776 Butcher St
- 640 Lee St
- 660 S Guenther Ave
- 240 Clemens Ave
- 696 S Academy Ave
- 559 W Nacogdoches St
- 550 Cross St
- 545 Willow Ave
- 633 S Castell Ave
- 636 Southeast Terrace
- 385 W Faust St
- 477 W Mill St
- 840 S Castell Ave
- 479 S Sycamore Ave
- 385 Comal Ave
- 263 E Garden St
- 523 W Merriweather St
- 346 S Sycamore Ave
- 401 W Lincoln St Unit A201
- 260 N Santa Clara Ave
- 465 S Guenther Ave
- 368 S Hill Ave Unit A
- 730 Roosevelt St
- 305 S Academy Ave
- 660 S Guenther Ave
- 240 Clemens Ave Unit 2-Back
- 240 Clemens Ave Unit 1-Front
- 588 S Castell Ave
- 4176 Rawhide Park
- 4164 Rawhide Park
- 845 S Business Ih 35
- 636 Southeast Terrace
- 460 Comal Ave
- 375 W Faust St
- 2907 Panther Springs
- 671 W Merriweather St
- 1231 Huisache Ave
- 824 W Mill St
- 741 Perryman St
- 294 Tolle St






