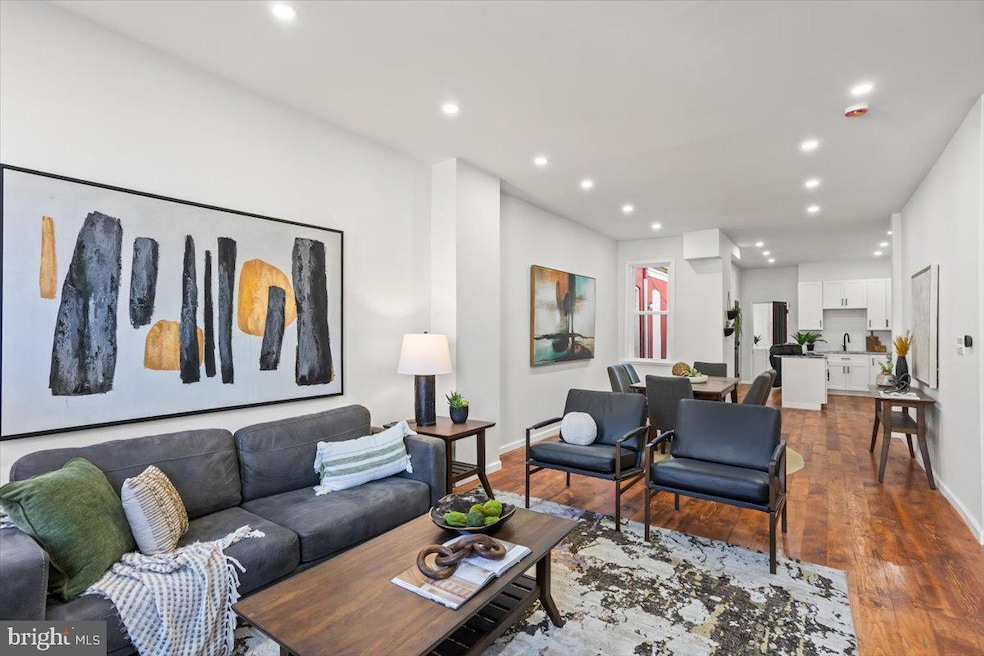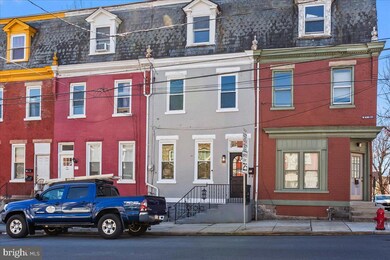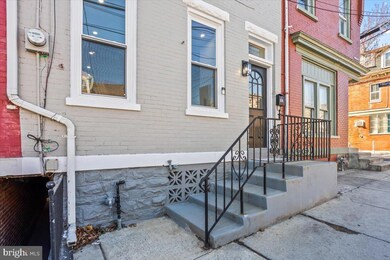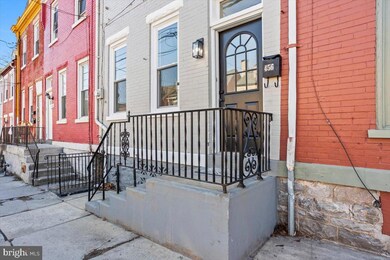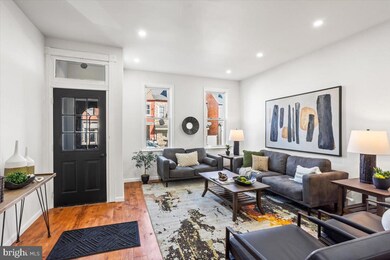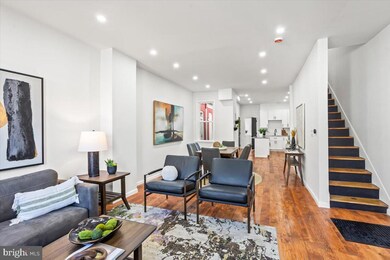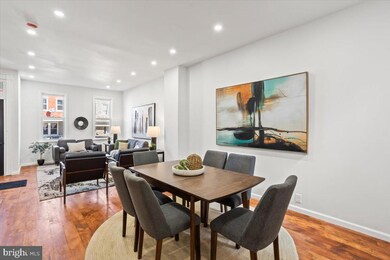
456 W King St Lancaster, PA 17603
Cabbage Hill NeighborhoodHighlights
- Traditional Architecture
- High Ceiling
- Central Heating and Cooling System
- Wood Flooring
- No HOA
- 3-minute walk to Crystal Park
About This Home
As of May 2025456 W King Street in downtown Lancaster is a beautifully renovated home that blends historic charm with modern updates. With soaring 10-foot ceilings and brand-new windows, the space feels open and filled with natural light. The home has been completely updated with all-new plumbing, HVAC, and electrical systems, ensuring comfort and efficiency. Featuring three fully updated bathrooms and gorgeous new wood flooring throughout, every detail has been thoughtfully designed. The stunning kitchen boasts quartz countertops, an oversized island, and sleek finishes, making it perfect for entertaining. Located just steps from Lancaster’s vibrant shops, restaurants, and entertainment, this home offers unbeatable convenience. Enjoy easy access to Central Market, art galleries, and local coffee shops while living in a beautifully restored space. This meticulously updated home is a rare find—schedule your showing today. Contact me for details or to arrange a private tour.
Townhouse Details
Home Type
- Townhome
Est. Annual Taxes
- $2,872
Year Built
- Built in 1880 | Remodeled in 2025
Lot Details
- 1,307 Sq Ft Lot
- Property is in excellent condition
Home Design
- Traditional Architecture
- Brick Exterior Construction
- Slab Foundation
- Poured Concrete
- Shingle Roof
- Masonry
Interior Spaces
- 1,848 Sq Ft Home
- Property has 3 Levels
- High Ceiling
- Wood Flooring
- Dishwasher
- Washer
- Basement
Bedrooms and Bathrooms
- 4 Main Level Bedrooms
- 3 Full Bathrooms
Utilities
- Central Heating and Cooling System
- Natural Gas Water Heater
Listing and Financial Details
- Assessor Parcel Number 338-41743-0-0000
Community Details
Overview
- No Home Owners Association
- Cabbage Hill Subdivision
Pet Policy
- Pets Allowed
Ownership History
Purchase Details
Home Financials for this Owner
Home Financials are based on the most recent Mortgage that was taken out on this home.Similar Homes in Lancaster, PA
Home Values in the Area
Average Home Value in this Area
Purchase History
| Date | Type | Sale Price | Title Company |
|---|---|---|---|
| Deed | $217,000 | Prime Transfer Inc |
Mortgage History
| Date | Status | Loan Amount | Loan Type |
|---|---|---|---|
| Open | $259,000 | Construction | |
| Previous Owner | $17,170 | Unknown | |
| Previous Owner | $70,000 | Credit Line Revolving | |
| Previous Owner | $17,000 | Unknown |
Property History
| Date | Event | Price | Change | Sq Ft Price |
|---|---|---|---|---|
| 05/29/2025 05/29/25 | Sold | $359,000 | 0.0% | $194 / Sq Ft |
| 03/31/2025 03/31/25 | Price Changed | $359,000 | -1.6% | $194 / Sq Ft |
| 03/24/2025 03/24/25 | Price Changed | $364,900 | -1.4% | $197 / Sq Ft |
| 03/19/2025 03/19/25 | For Sale | $369,900 | +70.5% | $200 / Sq Ft |
| 10/31/2024 10/31/24 | Sold | $217,000 | -3.6% | $117 / Sq Ft |
| 09/16/2024 09/16/24 | Pending | -- | -- | -- |
| 09/16/2024 09/16/24 | For Sale | $225,000 | -- | $122 / Sq Ft |
Tax History Compared to Growth
Tax History
| Year | Tax Paid | Tax Assessment Tax Assessment Total Assessment is a certain percentage of the fair market value that is determined by local assessors to be the total taxable value of land and additions on the property. | Land | Improvement |
|---|---|---|---|---|
| 2024 | $2,873 | $72,600 | $10,700 | $61,900 |
| 2023 | $2,824 | $72,600 | $10,700 | $61,900 |
| 2022 | $2,707 | $72,600 | $10,700 | $61,900 |
| 2021 | $2,649 | $72,600 | $10,700 | $61,900 |
| 2020 | $2,649 | $72,600 | $10,700 | $61,900 |
| 2019 | $2,609 | $72,600 | $10,700 | $61,900 |
| 2018 | $1,111 | $72,600 | $10,700 | $61,900 |
| 2017 | $2,967 | $64,600 | $13,900 | $50,700 |
| 2016 | $2,940 | $64,600 | $13,900 | $50,700 |
| 2015 | $1,147 | $64,600 | $13,900 | $50,700 |
| 2014 | $2,139 | $64,600 | $13,900 | $50,700 |
Agents Affiliated with this Home
-
Shalani Colon

Seller's Agent in 2025
Shalani Colon
Realty One Group Alliance
(610) 507-2020
3 in this area
34 Total Sales
-
Autumn Sanger

Buyer's Agent in 2025
Autumn Sanger
Compass RE
(717) 679-4062
1 in this area
70 Total Sales
-
Bety Pena Santiago

Seller's Agent in 2024
Bety Pena Santiago
Keller Williams Elite
(717) 826-1979
3 in this area
43 Total Sales
-
Austin Curtiss

Buyer's Agent in 2024
Austin Curtiss
Coldwell Banker Realty
(717) 406-7337
4 in this area
105 Total Sales
Map
Source: Bright MLS
MLS Number: PALA2065998
APN: 338-41743-0-0000
