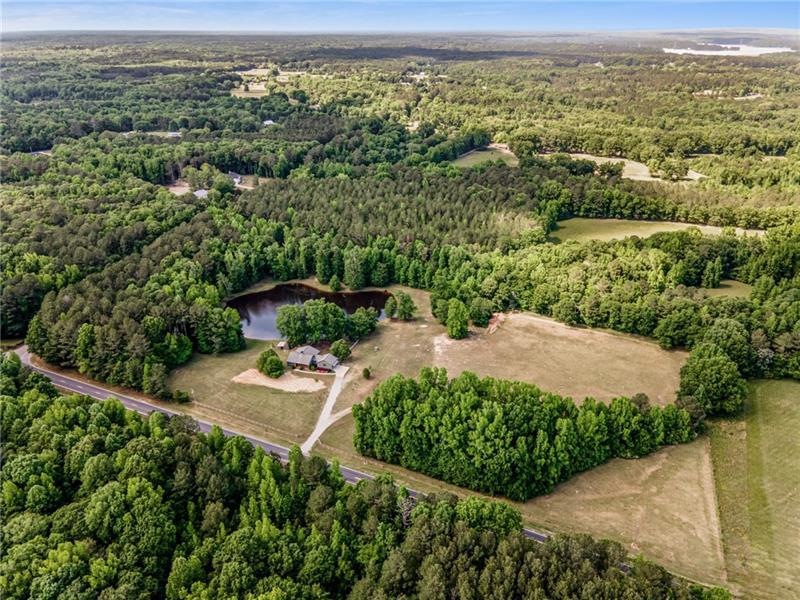
$799,900
- 3 Beds
- 3.5 Baths
- 4,948 Sq Ft
- 130 Brooklet Way
- Brooks, GA
Charming Ranch on 5 Acres with Finished Basement, Workshop, and Dual Master Suites: Welcome to your dream homestead! Nestled on 5 picturesque acres in a cul-de-sac, this spacious and thoughtfully designed ranch offers both comfort and versatility-perfect for multi-generational living, home-based business, or simply spreading out and enjoying the land. Exterior Features: 48x28 workshop with 4
Erin Looney BHHS Georgia Properties
