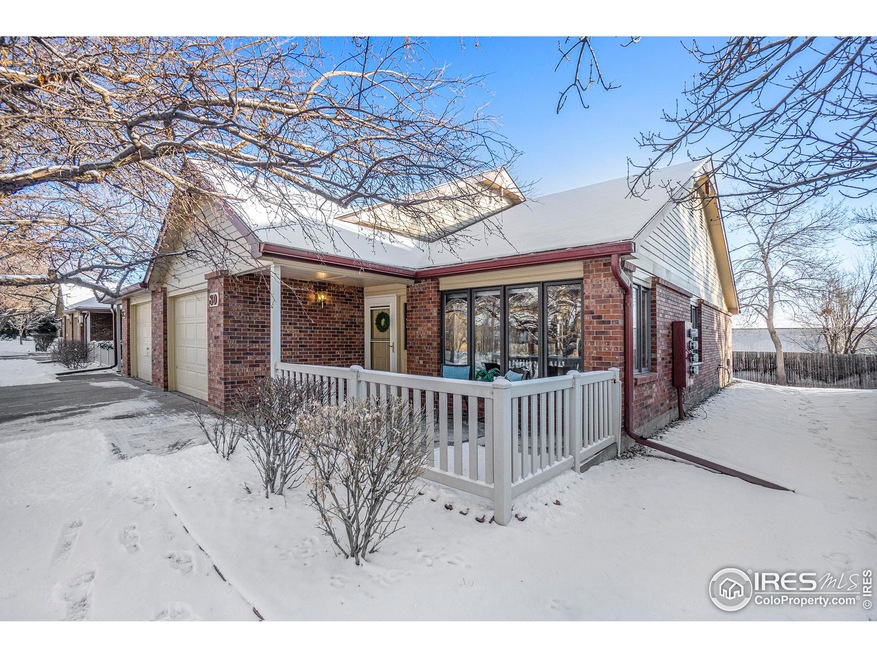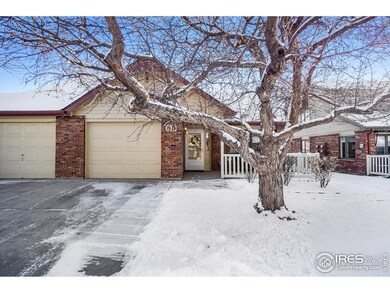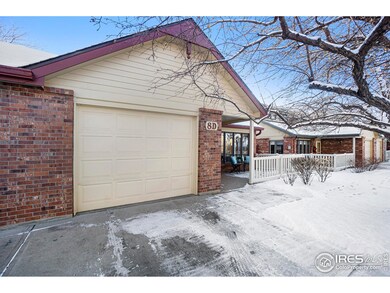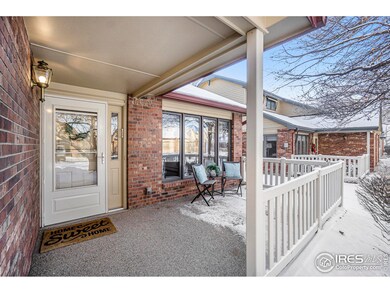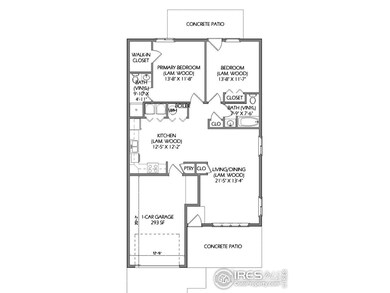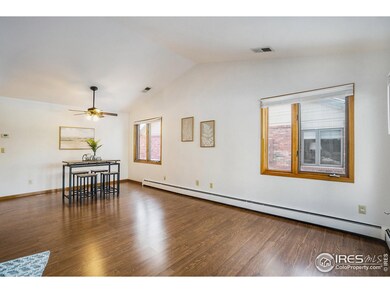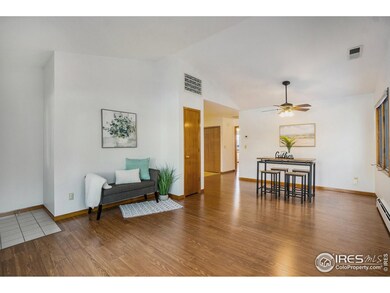
4560 Larkbunting Dr Unit 8D Fort Collins, CO 80526
Troutman Park NeighborhoodHighlights
- Open Floorplan
- Clubhouse
- End Unit
- Lopez Elementary School Rated A-
- Cathedral Ceiling
- Wood Frame Window
About This Home
As of March 2023Hard to find no maintenance property in a 55+ community. This quaint, clean, and move in ready, 2 bedroom, 2 bath ranch style home with no steps sits in a fantastic Fort Collins location minutes from shopping & restaurants. The open living room features lots of windows and natural light, high quality wood windows throughout, spacious kitchen with small pantry. Hard surface flooring throughout. Outdoor access with lovely west facing front patio and east facing back patio opens to small greenbelt. New hot water heat boiler + central A/C keeps you comfortable all year long. 1 car attached garage + one west facing driveway parking space. The HOA covers all exterior maintenance, landscape maintenance, snow removal, water/sewer, trash & access to the clubhouse with pool table and meeting area. Rangeview Adult Community is a 55+ community that does not allow non-owner occupants. Pets allowed under 20 lbs.
Last Agent to Sell the Property
RE/MAX Alliance-Wellington Listed on: 01/05/2023

Townhouse Details
Home Type
- Townhome
Est. Annual Taxes
- $1,822
Year Built
- Built in 1992
Lot Details
- Open Space
- End Unit
- No Units Located Below
- West Facing Home
HOA Fees
- $290 Monthly HOA Fees
Parking
- 1 Car Attached Garage
- Garage Door Opener
- Driveway Level
Home Design
- Brick Veneer
- Composition Roof
- Composition Shingle
Interior Spaces
- 1,128 Sq Ft Home
- 1-Story Property
- Open Floorplan
- Cathedral Ceiling
- Ceiling Fan
- Window Treatments
- Wood Frame Window
Kitchen
- Eat-In Kitchen
- Electric Oven or Range
- Dishwasher
Bedrooms and Bathrooms
- 2 Bedrooms
- Walk-In Closet
- 2 Bathrooms
- Primary bathroom on main floor
- Walk-in Shower
Laundry
- Laundry on main level
- Dryer
- Washer
Accessible Home Design
- Accessible Doors
- No Interior Steps
- Level Entry For Accessibility
Outdoor Features
- Patio
- Exterior Lighting
Schools
- Lopez Elementary School
- Webber Middle School
- Rocky Mountain High School
Utilities
- Central Air
- Hot Water Heating System
Listing and Financial Details
- Assessor Parcel Number R1356828
Community Details
Overview
- Association fees include trash, snow removal, ground maintenance, management, maintenance structure, water/sewer, hazard insurance
- Rangeview Adult Community Condos Ii Subdivision
Amenities
- Clubhouse
Ownership History
Purchase Details
Home Financials for this Owner
Home Financials are based on the most recent Mortgage that was taken out on this home.Purchase Details
Purchase Details
Home Financials for this Owner
Home Financials are based on the most recent Mortgage that was taken out on this home.Purchase Details
Home Financials for this Owner
Home Financials are based on the most recent Mortgage that was taken out on this home.Purchase Details
Purchase Details
Similar Homes in Fort Collins, CO
Home Values in the Area
Average Home Value in this Area
Purchase History
| Date | Type | Sale Price | Title Company |
|---|---|---|---|
| Special Warranty Deed | $332,000 | -- | |
| Deed | -- | None Listed On Document | |
| Warranty Deed | $237,000 | Fidelity National Title | |
| Warranty Deed | $147,000 | Security Title | |
| Interfamily Deed Transfer | -- | -- | |
| Warranty Deed | $85,000 | -- |
Mortgage History
| Date | Status | Loan Amount | Loan Type |
|---|---|---|---|
| Previous Owner | $50,000 | Credit Line Revolving | |
| Previous Owner | $117,600 | Purchase Money Mortgage | |
| Previous Owner | $22,000 | Unknown |
Property History
| Date | Event | Price | Change | Sq Ft Price |
|---|---|---|---|---|
| 03/22/2023 03/22/23 | Sold | $322,000 | +2.3% | $285 / Sq Ft |
| 03/08/2023 03/08/23 | For Sale | $314,900 | -2.2% | $279 / Sq Ft |
| 03/04/2023 03/04/23 | Off Market | $322,000 | -- | -- |
| 01/05/2023 01/05/23 | For Sale | $314,900 | +32.9% | $279 / Sq Ft |
| 01/28/2019 01/28/19 | Off Market | $237,000 | -- | -- |
| 03/23/2018 03/23/18 | Sold | $237,000 | +0.9% | $212 / Sq Ft |
| 02/23/2018 02/23/18 | For Sale | $235,000 | -- | $210 / Sq Ft |
Tax History Compared to Growth
Tax History
| Year | Tax Paid | Tax Assessment Tax Assessment Total Assessment is a certain percentage of the fair market value that is determined by local assessors to be the total taxable value of land and additions on the property. | Land | Improvement |
|---|---|---|---|---|
| 2025 | $1,788 | $22,244 | $6,097 | $16,147 |
| 2024 | $1,704 | $22,244 | $6,097 | $16,147 |
| 2022 | $1,803 | $18,994 | $1,946 | $17,048 |
| 2021 | $1,155 | $19,541 | $2,002 | $17,539 |
| 2020 | $975 | $17,518 | $2,002 | $15,516 |
| 2019 | $979 | $17,518 | $2,002 | $15,516 |
| 2018 | $737 | $15,242 | $2,016 | $13,226 |
| 2017 | $1,392 | $15,242 | $2,016 | $13,226 |
| 2016 | $1,213 | $13,214 | $2,229 | $10,985 |
| 2015 | $1,204 | $13,210 | $2,230 | $10,980 |
| 2014 | $1,115 | $12,160 | $2,230 | $9,930 |
Agents Affiliated with this Home
-
Kareen Kinzli Larsen

Seller's Agent in 2023
Kareen Kinzli Larsen
RE/MAX
(970) 222-4332
1 in this area
225 Total Sales
-
Tyler James

Seller Co-Listing Agent in 2023
Tyler James
RE/MAX
(970) 218-2851
1 in this area
222 Total Sales
-
Brett Pavel

Seller's Agent in 2018
Brett Pavel
Brett Pavel Group, Inc.
(970) 690-4234
2 in this area
43 Total Sales
-
L
Buyer's Agent in 2018
Lou Kinzli
RE/MAX
Map
Source: IRES MLS
MLS Number: 980179
APN: 97354-46-004
- 4560 Larkbunting Dr Unit 5D
- 4560 Larkbunting Dr Unit 2B
- 4237 Goldeneye Dr
- 701 Blue Mountain Dr
- 736 Woodland Way
- 4858 S College Ave
- 706 Great Plains Ct
- 4918 Hinsdale Dr
- 4142 Snow Ridge Cir
- 806 Mcgraw Dr
- 193 W Boardwalk Dr
- 117
- 5220 Apple Dr
- 837 Marble Dr
- 937 Butte Pass Dr
- 425 Walden Way
- 3945 Landings Dr Unit D2
- 4914 Clarendon Hills Dr
- 4255 Westshore Way Unit B4
- 4255 Westshore Way Unit F19
