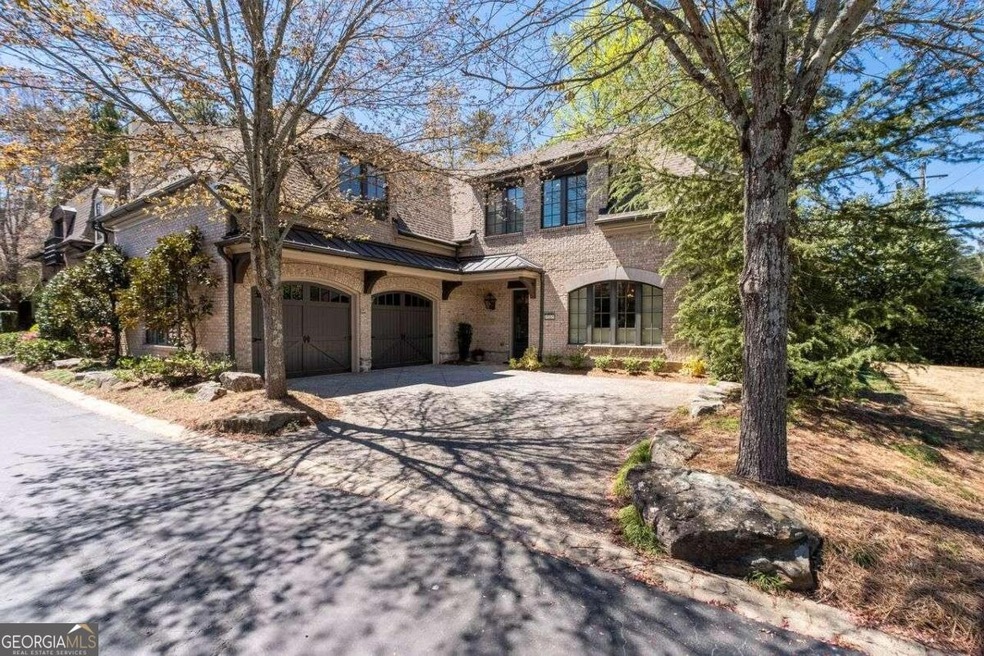Introducing an unparalleled masterpiece, this European inspired Villa crafted by Harrison Designs stands as a singular marvel! Entering, you will be greeted by gleaming rich stone floors and the cement-cast wood burning fireplace in the Great/Family Room beckons, gracefully opening to a slate stone veranda and secluded side yard. Within, discover expansive rooms adorned with lofty 10' ceilings and hardwood floors on both levels, exuding an aura of grandeur. The heart of this abode is a Chef's kitchen boasting an AGA 5 burner stove with triple ovens, wall oven, microwave, Bosch dishwasher, Sub Zero fridge and Island Breakfast Bar. The large walk-in Pantry and a convenient mud room with desk is located off the Garage. The gracious Dining Room has French doors that open onto the Veranda and a Family/Keeping Room off the Kitchen is wonderful for gatherings and informal dining. There is a hydraulic ELEVATOR that will take you upstairs where you'll find a spacious Primary Suite with spa-like Bath and huge walk-in custom closet. Two secondary Bedrooms (connected via J & J Bath, each with own vanity) also have large walk-in custom closets, and the Bonus Room is perfect for Gym, Media, Art Studio, etc. A large Laundry Room is conveniently located up here, as well. Built by Lawson Calhoun, this residence boasts 10-inch steel reinforced concrete walls, embraced by metal clad casement windows, copper gutters, and solid wood doors & cabinetry. Adorned with hand-forged iron railings and a beveled glass Mahogany front door, only 6 of these residences were constructed to this unmatched standard. Nestled within a gated enclave of 22 homes, each one an end unit, this luxurious all brick estate resides in the prestigious Walton School District. Offering a lock and leave lifestyle, it is perfect for the discerning individual craving both convenience and elegance. Meticulously maintained, this home presents like a model, ensuring a refined living experience for those accustomed to the finest. HVAC, Water Heater & Dishwasher recently replaced.

