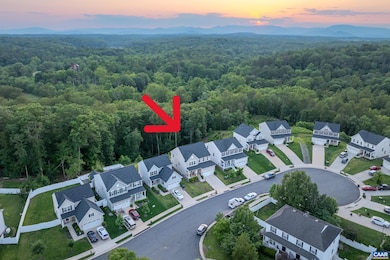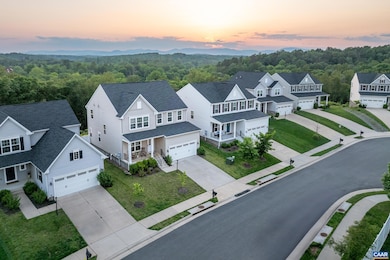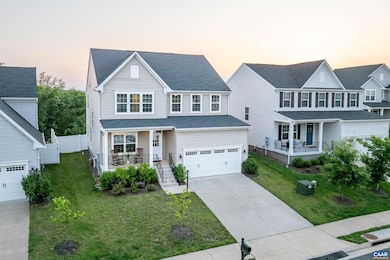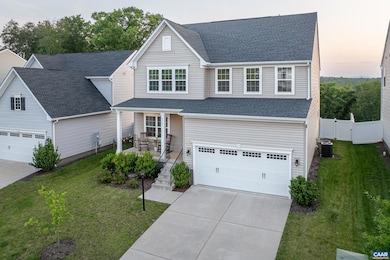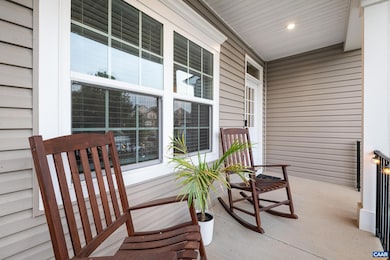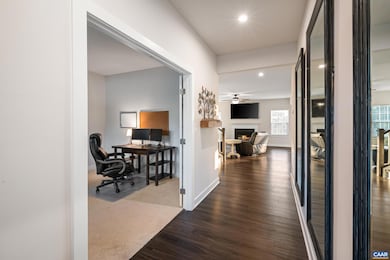
4561 Sunset Dr Charlottesville, VA 22911
Piney Mountain NeighborhoodEstimated payment $3,725/month
Highlights
- Views of Trees
- Mud Room
- Cul-De-Sac
- Baker-Butler Elementary School Rated A-
- Home Office
- Front Porch
About This Home
Dreaming of a stunning, SPACIOUS HOME with gorgeous MOUNTAIN VIEWS? Look no further than 4561 Sunset Drive! On the CUL-DE-SAC in the sought after neighborhood of RIVERWOOD, you are welcomed home by the happy sounds of community, an inviting front porch, & an open living area with spectacular views. Adjoining the generous living room & dining area is the GOURMET KITCHEN which features granite countertops, a large island that easily seats four, white maple cabinets, stainless appliances, & pantry. The main level also boasts a cozy room with French doors (an ideal HOME OFFICE, playroom, or den), a half bath, & access to the 2-CAR GARAGE. Upstairs, the primary suite steals the show! The bedroom accommodates oversized furniture, a tray ceiling adds elegance, & the large WIC is filled with natural light. And you're sure to appreciate the privacy and spa-like feel of the primary bath. 3 other bedrooms on the 2nd level share a hall bathroom and are served by the conveniently situated laundry room. The multi-purpose basement houses the mechanicals/storage area, a full bath, & a bright, carpeted rec-room. Community playgrounds & walking trails along Rivanna River; close to shopping & NGIC/DIA/Rivanna Station.
Home Details
Home Type
- Single Family
Est. Annual Taxes
- $4,365
Year Built
- Built in 2021
Lot Details
- 6,970 Sq Ft Lot
- Cul-De-Sac
- Street terminates at a dead end
HOA Fees
- $46 per month
Parking
- 2 Car Garage
- Basement Garage
- Front Facing Garage
Home Design
- Poured Concrete
- Vinyl Siding
- Stick Built Home
Interior Spaces
- 2-Story Property
- Tray Ceiling
- Recessed Lighting
- Gas Fireplace
- Low Emissivity Windows
- Insulated Windows
- Window Screens
- Mud Room
- Entrance Foyer
- Home Office
- Utility Room
- Views of Trees
Kitchen
- Eat-In Kitchen
- Breakfast Bar
- Microwave
- Dishwasher
- Kitchen Island
- Disposal
Bedrooms and Bathrooms
- 4 Bedrooms
- Walk-In Closet
- Double Vanity
Outdoor Features
- Front Porch
Schools
- Baker-Butler Elementary School
- Lakeside Middle School
- Albemarle High School
Utilities
- Central Air
- Heating System Uses Natural Gas
- Heat Pump System
Community Details
- Built by RYAN HOMES
- Riverwood Subdivision, Columbia Floorplan
Listing and Financial Details
- Assessor Parcel Number 032G0-06-00-12900
Map
Home Values in the Area
Average Home Value in this Area
Tax History
| Year | Tax Paid | Tax Assessment Tax Assessment Total Assessment is a certain percentage of the fair market value that is determined by local assessors to be the total taxable value of land and additions on the property. | Land | Improvement |
|---|---|---|---|---|
| 2025 | -- | $603,100 | $146,300 | $456,800 |
| 2024 | -- | $511,100 | $130,000 | $381,100 |
| 2023 | $4,365 | $511,100 | $130,000 | $381,100 |
| 2022 | $4,365 | $511,100 | $130,000 | $381,100 |
| 2021 | $1,110 | $130,000 | $130,000 | $0 |
Property History
| Date | Event | Price | Change | Sq Ft Price |
|---|---|---|---|---|
| 07/18/2025 07/18/25 | Price Changed | $599,000 | -4.2% | $184 / Sq Ft |
| 06/12/2025 06/12/25 | For Sale | $625,000 | +32.7% | $192 / Sq Ft |
| 07/07/2021 07/07/21 | Sold | $470,890 | -0.2% | $144 / Sq Ft |
| 11/20/2020 11/20/20 | Pending | -- | -- | -- |
| 11/20/2020 11/20/20 | For Sale | $471,740 | -- | $145 / Sq Ft |
Purchase History
| Date | Type | Sale Price | Title Company |
|---|---|---|---|
| Deed | $470,890 | Stewart Title Guaranty Co | |
| Deed | $655,189 | Nvr Settlement Services |
Mortgage History
| Date | Status | Loan Amount | Loan Type |
|---|---|---|---|
| Open | $400,257 | New Conventional |
Similar Homes in Charlottesville, VA
Source: Charlottesville area Association of Realtors®
MLS Number: 665738
APN: 032G0-06-00-12900
- 2197 Silkwood Ct
- 4740 Bluejay Way
- 807 Wesley Ln Unit A
- 828 Wesley Ln Unit B
- 2065 Elm Tree Ct
- 3967 Riverview Ln Unit B
- 5025 Huntly Ridge St
- 3437 Thicket Run Place
- 105 Deerwood Rd Unit B
- 3548 Grand Forks Blvd
- 3400 Moubry Ln
- 134 Deerwood Dr
- 2016 Landon Ln
- 6039 Seminole Trail
- 2390 Abington Dr
- 1942 Lois Ln
- 2084 Linlier Ct
- 100 Terrace Greene Cir
- 1012 Somer Chase Ct
- 1950 Powell Creek Ct

