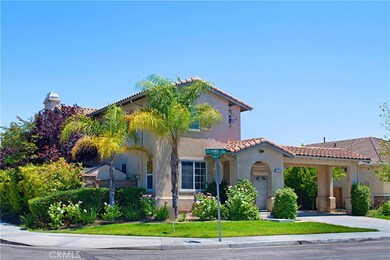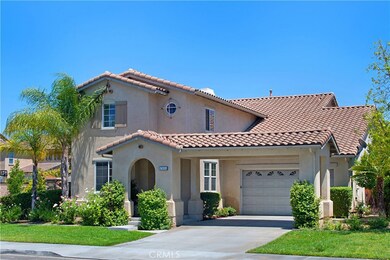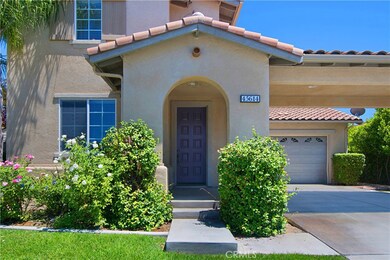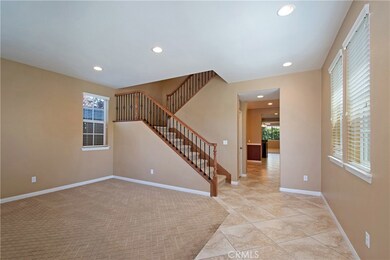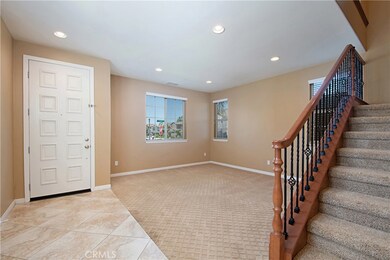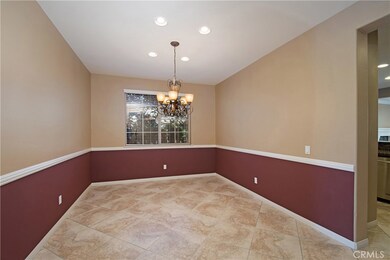
45614 Hawk Ct Temecula, CA 92592
Wolf Creek NeighborhoodHighlights
- Open Floorplan
- Park or Greenbelt View
- Community Pool
- Temecula Luiseno Elementary Rated A-
- Granite Countertops
- 2 Car Attached Garage
About This Home
As of May 2021TURN KEY HOME! This gorgeous home is located in the highly desirable community of Wolf Creek. The 2905 square feet have been beautifully laid out for beauty as well as function. The five bedrooms(not four) are spacious, each room has their own ceiling fan and windows that look out onto vegetation. There are three full bathroom with one of those baths and bedrooms on the main floor. The beautiful ceramic tile and like new carpeting, along with neutral paint, provides a wonderful canvas on which to create your own work of art. The butler's pantry off of the dining room is a nice bridge into the entertainer's kitchen with granite counter tops, center island with eat in bar, stainless steel appliances, a cozy desk to plan activities and extensive cabinet storage space. The kitchen opens up to the amply sized family room with its cozy fireplace. The master bedroom and bath are located upstairs and you'll enjoy this inviting suite with its walk in closet and grand master bath and separate shower. The low maintenance, but functional backyard will be an outside gathering place for those warm summer nights when cooking moves to the bbq. With beautiful parks and walking trails close by and the 22 acre Birdsall Sports Park, award winning Temecula Schools (including Great Oak HS), close to I15, golf courses, Old Town, Wine Country, etc., what more could you ask for! Come take a look, you'll love it!!
Last Agent to Sell the Property
Coldwell Banker Realty License #01772770 Listed on: 06/30/2017

Home Details
Home Type
- Single Family
Est. Annual Taxes
- $10,292
Year Built
- Built in 2005
Lot Details
- 6,534 Sq Ft Lot
- Back and Front Yard
HOA Fees
- $60 Monthly HOA Fees
Parking
- 2 Car Attached Garage
- Parking Available
- Driveway
Home Design
- Turnkey
Interior Spaces
- 2,905 Sq Ft Home
- 2-Story Property
- Open Floorplan
- Crown Molding
- Ceiling Fan
- Family Room with Fireplace
- Park or Greenbelt Views
- Laundry Room
Kitchen
- Breakfast Bar
- Microwave
- Dishwasher
- Kitchen Island
- Granite Countertops
Flooring
- Carpet
- Tile
Bedrooms and Bathrooms
- 4 Bedrooms | 1 Main Level Bedroom
- Walk-In Closet
- 3 Full Bathrooms
Outdoor Features
- Tile Patio or Porch
- Exterior Lighting
Utilities
- Central Heating and Cooling System
Listing and Financial Details
- Tax Lot 40
- Tax Tract Number 297984
- Assessor Parcel Number 961341040
Community Details
Overview
- Wolf Creek Association, Phone Number (951) 506-6200
Recreation
- Community Pool
- Community Spa
Ownership History
Purchase Details
Home Financials for this Owner
Home Financials are based on the most recent Mortgage that was taken out on this home.Purchase Details
Home Financials for this Owner
Home Financials are based on the most recent Mortgage that was taken out on this home.Purchase Details
Home Financials for this Owner
Home Financials are based on the most recent Mortgage that was taken out on this home.Purchase Details
Purchase Details
Home Financials for this Owner
Home Financials are based on the most recent Mortgage that was taken out on this home.Similar Homes in Temecula, CA
Home Values in the Area
Average Home Value in this Area
Purchase History
| Date | Type | Sale Price | Title Company |
|---|---|---|---|
| Grant Deed | $651,000 | Ticor Title Co Sd Branch | |
| Grant Deed | $485,000 | First American Title Company | |
| Interfamily Deed Transfer | -- | First American Title Company | |
| Interfamily Deed Transfer | -- | None Available | |
| Interfamily Deed Transfer | -- | None Available | |
| Grant Deed | $514,500 | Fidelity National Title Co |
Mortgage History
| Date | Status | Loan Amount | Loan Type |
|---|---|---|---|
| Open | $548,250 | New Conventional | |
| Previous Owner | $325,318 | VA | |
| Previous Owner | $334,125 | VA | |
| Previous Owner | $263,500 | New Conventional | |
| Previous Owner | $260,000 | New Conventional | |
| Previous Owner | $200,000 | Unknown | |
| Previous Owner | $350,000 | Fannie Mae Freddie Mac |
Property History
| Date | Event | Price | Change | Sq Ft Price |
|---|---|---|---|---|
| 05/23/2025 05/23/25 | For Sale | $850,000 | +30.6% | $293 / Sq Ft |
| 05/17/2021 05/17/21 | Sold | $651,000 | +5.0% | $224 / Sq Ft |
| 04/14/2021 04/14/21 | Pending | -- | -- | -- |
| 04/06/2021 04/06/21 | For Sale | $619,900 | +27.8% | $213 / Sq Ft |
| 08/11/2017 08/11/17 | Sold | $485,000 | -1.0% | $167 / Sq Ft |
| 07/23/2017 07/23/17 | Pending | -- | -- | -- |
| 07/18/2017 07/18/17 | For Sale | $489,900 | 0.0% | $169 / Sq Ft |
| 07/15/2017 07/15/17 | Pending | -- | -- | -- |
| 06/30/2017 06/30/17 | For Sale | $489,900 | -- | $169 / Sq Ft |
Tax History Compared to Growth
Tax History
| Year | Tax Paid | Tax Assessment Tax Assessment Total Assessment is a certain percentage of the fair market value that is determined by local assessors to be the total taxable value of land and additions on the property. | Land | Improvement |
|---|---|---|---|---|
| 2024 | $10,292 | $690,846 | $132,651 | $558,195 |
| 2023 | $10,227 | $677,300 | $130,050 | $547,250 |
| 2022 | $10,105 | $664,020 | $127,500 | $536,520 |
| 2021 | $8,633 | $509,820 | $152,946 | $356,874 |
| 2020 | $8,561 | $504,593 | $151,378 | $353,215 |
| 2019 | $8,476 | $494,700 | $148,410 | $346,290 |
| 2018 | $8,364 | $485,000 | $145,500 | $339,500 |
| 2017 | $7,923 | $450,000 | $122,000 | $328,000 |
| 2016 | $7,859 | $445,000 | $121,000 | $324,000 |
| 2015 | $7,818 | $443,000 | $121,000 | $322,000 |
| 2014 | $7,334 | $406,000 | $110,000 | $296,000 |
Agents Affiliated with this Home
-
Val Ives

Seller's Agent in 2025
Val Ives
LPT Realty, Inc
(951) 757-6065
6 in this area
394 Total Sales
-
Ryan Street

Seller's Agent in 2021
Ryan Street
eXp Realty of Southern CA
(760) 415-1925
2 in this area
80 Total Sales
-
Carter Apodaca

Buyer's Agent in 2021
Carter Apodaca
LPT Realty, Inc
(951) 252-3030
1 in this area
42 Total Sales
-
Bryce Gharring

Seller's Agent in 2017
Bryce Gharring
Coldwell Banker Realty
(951) 795-8083
1 in this area
40 Total Sales
-
NoEmail NoEmail
N
Buyer's Agent in 2017
NoEmail NoEmail
NONMEMBER MRML
(646) 541-2551
1 in this area
5,581 Total Sales
Map
Source: California Regional Multiple Listing Service (CRMLS)
MLS Number: SW17152517
APN: 961-341-040
- 45614 Hawk Ct
- 45723 Pheasant Place
- 45798 Cloudburst Ln
- 31586 Six Rivers Ct
- 45741 Shasta Ln
- 31561 Six Rivers Ct
- 45400 Corte Progreso
- 31973 Wildwood Ct
- 45592 Corte Montril
- 32009 Corte Montoya
- 45511 Ponderosa Ct
- 45474 Olive Ct
- 45590 Alpine Place
- 45077 Corte Bravo
- 45471 Olive Ct
- 31278 Bocaw Cir
- 31340 Locust Ct
- 31250 Comotilo Ct
- 31705 Via Cordoba
- 46119 Pinon Pine Way

