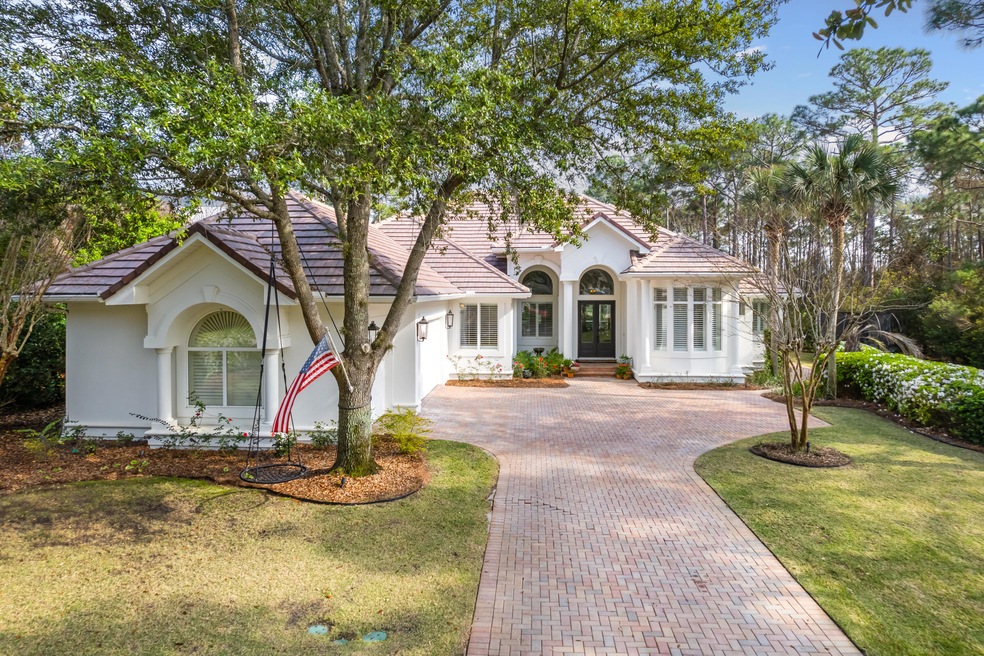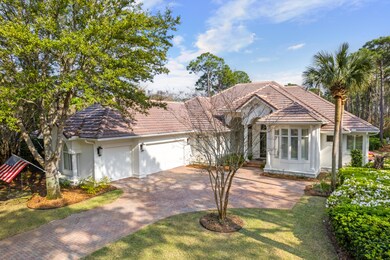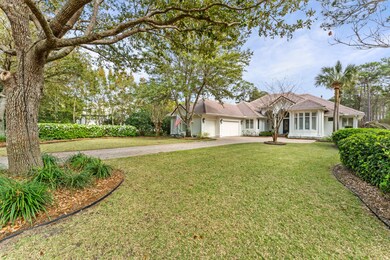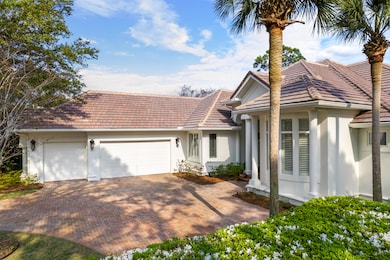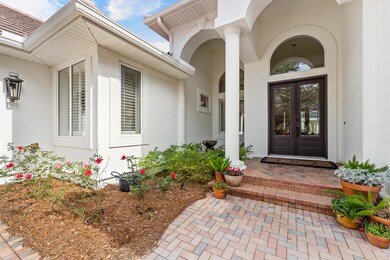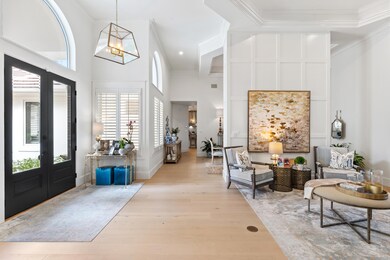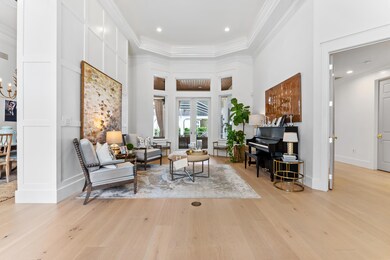
4564 Nautical Ct Destin, FL 32541
Highlights
- Golf Course Community
- Heated In Ground Pool
- Contemporary Architecture
- Destin Elementary School Rated A-
- Gated Community
- Newly Painted Property
About This Home
As of April 2023A total LUXURY Remodel is what you will find at 4564 Nautical Court! This custom-built 3 bed, 3 bath home has been upgraded to boast a dream kitchen, all 3 bathrooms completely renovated, new hardwood flooring throughout, fresh paint, new trim, crown molding, and so much more (see a full list of upgrades in documents tab)! This jewel of a residence is in a class of it's own with custom craftsman interior design, located in the exclusive gated golf course community of Regatta Bay on the Emerald Coast.
Walking up the paver driveway, past the three-car garage, you are greeted by a gently flowing water fountain as you approach the double door entrance. Entering the spacious foyer you get a wonderful first impression of this split-floor, ranch style home, that is bright and welcoming. The family room is designed in such a way that light filters in beautifully through the windows making it an inviting space for conversation. The tall ceilings combined with the French doors leading to the lanai outdoor living area make this room have a flow and rhythm of its own.
The family room shares a partial wall with the formal dining room, styled in a board and batten panel pattern. The dining room is open and inviting for entertaining friends with a built-in wet bar featuring an upgraded white marbled quartz countertop and backsplash, tastefully painted cabinets with accent hardware, and a candlelight drop chandelier.
The brand-new luxury kitchen has been entirely reworked to maximize space, workflow, and comfort! The quartzite countertops are show stopping gorgeous! With the deep green color of the counters, the custom floor-to-ceiling white cabinets pop with a finishing touch of golden pulls. The deep farmhouse sink is adorned with gold faucets and wooden trim finishes. You literally only see this in magazines. On top of being beautiful, this kitchen is sure to impress even the most skilled chef. It is outfitted with Bertazzoni stainless steel appliances, a custom range hood, a KitchenAid double refrigerator, and a wine fridge. A bonus drop zone and a designated coffee/tea station have been added as a walk through to your pantry and exits to the hallway. If that was not enough to impress you, no detail was overlooked to include new lighting over the bar, soft-gray tiled backsplash, custom shelving in the pantry, and soft-close drawers.
The kitchen shares a common space with the living room. The cozy living room sits off to the side of the kitchen inviting the family to gather in a variety of ways. This space has a custom shiplap trimmed fireplace painted in a soft gray for those rare cool Florida nights. The space is convenient for being together as a family amid busy schedules allowing dinner to get on the table, homework completed, and the news watched all while sharing each other's company.
The breakfast room is located at the backside of the kitchen/living room open concept space. It is an ideal spot for a more casual family dining. The soft lighting fixture sets a relaxed tone making one feel cozy and at home. The space features newly trimmed accent walls with gold light fixtures in which to highlight your treasures.
The master bedroom ensuite features a spacious room with a high tray ceiling paired with an elegant yet simple chandelier. The room is bathed in light from the private backyard and French glass doors that exit to the lanai. The focal feature in the room is a Spanish tiled fireplace trimmed in a custom mantel. Additionally, there are his and her closets decked out with custom closet organization.
The master bathroom has been totally overhauled. Double vanities display a clean white marbled quartz countertop that shine on top of cabinets painted in a dark charcoal and finished with gold pulls. The new tile floor is a work of art that compliments the cast iron clawfoot tub for soaking your burdens away. The walk-in shower has a clean look with new tile and new gold plumbing fixtures.
Both ensuite guest bedrooms are spacious and inviting. They feature new fan/light combos, plantation shutters, and custom closet organization. Both full bathrooms have been outfitted with artful tile floors, new showers, new vanity lighting, new cabinetry, and white marbled quartz countertops.
On the occasion you need to attend to professional matters, the home has an established office space. The office is appointed with French doors, an intricate Capiz shell chandelier, and views of the front yard.
The outdoor living space is 600 square feet of relaxation. The large lanai encompasses a pool with two water features that provide a peaceful ambiance while swimming, soaking in the hot tub, or grilling at your custom outdoor kitchen. The space has been enhanced with a tongue and groove wood ceiling, freshly painted pool coping, and new lighting/fans.
If you ever decided you need to leave this luxury space, you can extend your enjoyment to all the amenities that the community of Regatta Bay offers. These include a full-sized swimming pool, a kiddy pool, playground, and a Top ranked 18-hole golf course with clubhouse.
Last Agent to Sell the Property
Taylor Allen Properties LLC License #3484819 Listed on: 03/11/2023
Home Details
Home Type
- Single Family
Est. Annual Taxes
- $9,241
Year Built
- Built in 2000 | Remodeled
Lot Details
- 0.43 Acre Lot
- Lot Dimensions are 90 x 200
- Sprinkler System
- Lawn Pump
HOA Fees
- $253 Monthly HOA Fees
Parking
- 3 Car Attached Garage
- Automatic Garage Door Opener
Home Design
- Contemporary Architecture
- Newly Painted Property
- Slate Roof
- Stucco
- Slate
Interior Spaces
- 3,038 Sq Ft Home
- 1-Story Property
- Wet Bar
- Shelving
- Crown Molding
- Coffered Ceiling
- Tray Ceiling
- Gas Fireplace
- Plantation Shutters
- Family Room
- Living Room
- Breakfast Room
- Dining Area
- Home Office
- Screened Porch
Kitchen
- Walk-In Pantry
- <<doubleOvenToken>>
- Gas Oven or Range
- Range Hood
- <<microwave>>
- Ice Maker
- Dishwasher
- Wine Refrigerator
- Kitchen Island
- Disposal
Flooring
- Wood
- Tile
Bedrooms and Bathrooms
- 3 Bedrooms
- Split Bedroom Floorplan
- 3 Full Bathrooms
- Dual Vanity Sinks in Primary Bathroom
- Shower Only in Primary Bathroom
Laundry
- Dryer
- Washer
Home Security
- Home Security System
- Fire and Smoke Detector
- Fire Sprinkler System
Pool
- Heated In Ground Pool
- Spa
- Gunite Pool
- Outdoor Shower
Outdoor Features
- Built-In Barbecue
Schools
- Destin Elementary And Middle School
- Fort Walton Beach High School
Utilities
- Central Heating and Cooling System
- Gas Water Heater
Listing and Financial Details
- Assessor Parcel Number 00-2S-22-0515-0000-1450
Community Details
Overview
- Association fees include ground keeping, management, recreational faclty, security
- Regatta Bay Subdivision
Amenities
- Community Barbecue Grill
Recreation
- Golf Course Community
- Tennis Courts
- Community Playground
- Community Pool
Security
- Gated Community
- Building Fire Alarm
Ownership History
Purchase Details
Home Financials for this Owner
Home Financials are based on the most recent Mortgage that was taken out on this home.Purchase Details
Home Financials for this Owner
Home Financials are based on the most recent Mortgage that was taken out on this home.Purchase Details
Home Financials for this Owner
Home Financials are based on the most recent Mortgage that was taken out on this home.Purchase Details
Purchase Details
Home Financials for this Owner
Home Financials are based on the most recent Mortgage that was taken out on this home.Purchase Details
Similar Homes in Destin, FL
Home Values in the Area
Average Home Value in this Area
Purchase History
| Date | Type | Sale Price | Title Company |
|---|---|---|---|
| Warranty Deed | $1,485,000 | Mead Law & Title | |
| Warranty Deed | $1,050,000 | Mead Law And Title Pllc | |
| Warranty Deed | $705,000 | Attorney | |
| Interfamily Deed Transfer | $222,500 | -- | |
| Warranty Deed | $585,000 | -- | |
| Warranty Deed | $509,000 | -- |
Mortgage History
| Date | Status | Loan Amount | Loan Type |
|---|---|---|---|
| Previous Owner | $468,000 | Purchase Money Mortgage |
Property History
| Date | Event | Price | Change | Sq Ft Price |
|---|---|---|---|---|
| 07/11/2025 07/11/25 | For Sale | $1,620,000 | +9.1% | $533 / Sq Ft |
| 04/21/2023 04/21/23 | Sold | $1,485,000 | -0.7% | $489 / Sq Ft |
| 03/15/2023 03/15/23 | Pending | -- | -- | -- |
| 03/11/2023 03/11/23 | For Sale | $1,495,000 | +42.4% | $492 / Sq Ft |
| 10/18/2021 10/18/21 | Sold | $1,050,000 | 0.0% | $346 / Sq Ft |
| 09/22/2021 09/22/21 | Pending | -- | -- | -- |
| 08/27/2021 08/27/21 | For Sale | $1,050,000 | +48.9% | $346 / Sq Ft |
| 02/14/2014 02/14/14 | Sold | $705,000 | 0.0% | $232 / Sq Ft |
| 01/28/2014 01/28/14 | Pending | -- | -- | -- |
| 07/01/2013 07/01/13 | For Sale | $705,000 | -- | $232 / Sq Ft |
Tax History Compared to Growth
Tax History
| Year | Tax Paid | Tax Assessment Tax Assessment Total Assessment is a certain percentage of the fair market value that is determined by local assessors to be the total taxable value of land and additions on the property. | Land | Improvement |
|---|---|---|---|---|
| 2024 | $10,414 | $908,313 | -- | -- |
| 2023 | $10,414 | $1,010,398 | $207,579 | $802,819 |
| 2022 | $9,241 | $860,870 | $188,709 | $672,161 |
| 2021 | $6,117 | $587,572 | $0 | $0 |
| 2020 | $6,079 | $579,460 | $0 | $0 |
| 2019 | $6,026 | $566,432 | $0 | $0 |
| 2018 | $5,989 | $555,870 | $0 | $0 |
| 2017 | $5,976 | $544,437 | $0 | $0 |
| 2016 | $5,814 | $533,239 | $0 | $0 |
| 2015 | $5,959 | $529,532 | $0 | $0 |
| 2014 | $6,024 | $493,410 | $0 | $0 |
Agents Affiliated with this Home
-
Lindsey Lynch

Seller's Agent in 2025
Lindsey Lynch
Legendary Realty LLC
(850) 974-7070
102 Total Sales
-
Stephanie Lankowski
S
Seller's Agent in 2023
Stephanie Lankowski
Taylor Allen Properties LLC
(850) 225-6159
17 Total Sales
-
John Baldree

Buyer's Agent in 2023
John Baldree
Mainsail Realty Company
(720) 327-1743
55 Total Sales
-
Lori Sweeney

Seller's Agent in 2021
Lori Sweeney
Destiny Beach Properties Llc
(850) 687-6696
27 Total Sales
-
Chris Abbott Group
C
Buyer's Agent in 2021
Chris Abbott Group
Scenic Sotheby's International Realty
(850) 259-7069
127 Total Sales
-
Cindy Campbell
C
Seller's Agent in 2014
Cindy Campbell
East Pass Realty Inc
(850) 830-3407
Map
Source: Emerald Coast Association of REALTORS®
MLS Number: 918721
APN: 00-2S-22-0515-0000-1450
- 416 Admiral Ct
- 4573 Nautical Ct
- 432 Admiral Ct
- 437 Admiral Ct
- 423 Maritime Ct
- 485 Captains Cir
- 4531 Golf Villa Ct Unit 602
- 428 Captains Cir
- 4567 Landfall Ct
- 480 Captains Cir
- 455 Admiral Ct
- 434 Captains Cir
- 4594 Nautical Ct
- 1439 Emerald Bay Dr
- 442 Regatta Bay Blvd
- 257 Moonlit Way
- 465 Captains Cir
- 444 Captains Cir
- 309 Wimico Cir
- 456 Captains Cir
