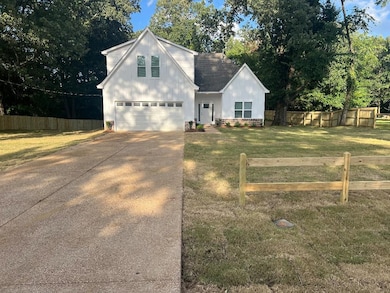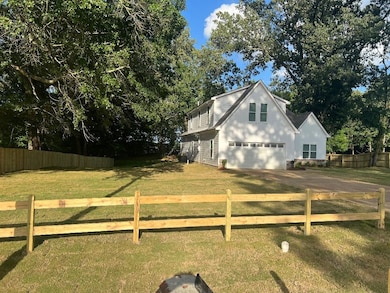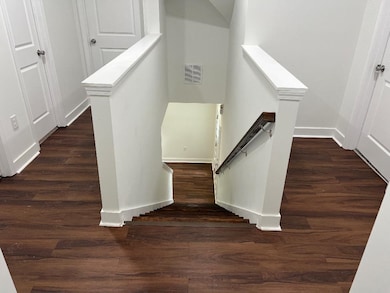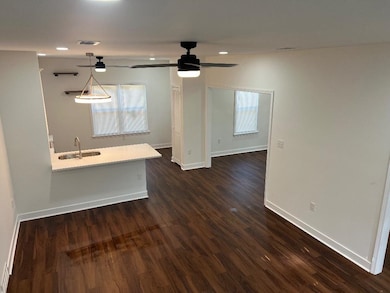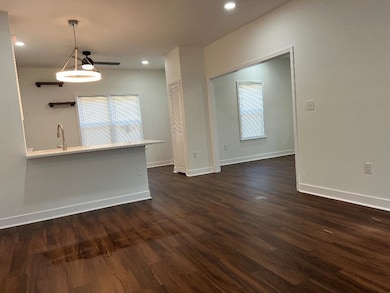
4566 Independent Rd Arlington, TN 38002
Estimated payment $2,696/month
Total Views
713
5
Beds
3
Baths
2,400-2,599
Sq Ft
$184
Price per Sq Ft
Highlights
- Popular Property
- New Construction
- Traditional Architecture
- Bon Lin Elementary School Rated A
- 1 Acre Lot
- Wood Flooring
About This Home
New 4 bedroom / 3 bathroom home with a double car garage. Located in Bartlett Tn. This new construction home will be built a 1 ACRE LOT . No HOA fees . NO HOA FEES . You can build in the rear and also park your cars, boats, and campers. Come get it while it last
Home Details
Home Type
- Single Family
Est. Annual Taxes
- $518
Year Built
- Built in 2025 | New Construction
Lot Details
- 1 Acre Lot
- Lot Dimensions are 124x351
- Wood Fence
- Level Lot
Home Design
- Traditional Architecture
- Slab Foundation
- Composition Shingle Roof
Interior Spaces
- 2,400-2,599 Sq Ft Home
- 2,500 Sq Ft Home
- 2-Story Property
- Separate Formal Living Room
- Dining Room
- Wood Flooring
- Eat-In Kitchen
- Laundry Room
Bedrooms and Bathrooms
- 5 Bedrooms
- Primary Bedroom on Main
- 3 Full Bathrooms
Parking
- 2 Car Garage
- Front Facing Garage
- Driveway
Utilities
- Central Heating and Cooling System
- Heating System Uses Gas
Community Details
- I P B Society No 6 First Addn Subdivision
Listing and Financial Details
- Assessor Parcel Number B0149 D00016
Map
Create a Home Valuation Report for This Property
The Home Valuation Report is an in-depth analysis detailing your home's value as well as a comparison with similar homes in the area
Home Values in the Area
Average Home Value in this Area
Tax History
| Year | Tax Paid | Tax Assessment Tax Assessment Total Assessment is a certain percentage of the fair market value that is determined by local assessors to be the total taxable value of land and additions on the property. | Land | Improvement |
|---|---|---|---|---|
| 2025 | $518 | $13,650 | $11,150 | $2,500 |
| 2024 | $518 | $10,125 | $8,450 | $1,675 |
| 2023 | $518 | $10,125 | $8,450 | $1,675 |
| 2022 | $518 | $10,125 | $8,450 | $1,675 |
| 2021 | $527 | $10,125 | $8,450 | $1,675 |
| 2020 | $562 | $9,550 | $8,450 | $1,100 |
| 2019 | $689 | $11,725 | $8,450 | $3,275 |
| 2018 | $689 | $11,725 | $8,450 | $3,275 |
| 2017 | $482 | $11,725 | $8,450 | $3,275 |
| 2016 | $501 | $11,475 | $0 | $0 |
| 2014 | $501 | $11,475 | $0 | $0 |
Source: Public Records
Property History
| Date | Event | Price | Change | Sq Ft Price |
|---|---|---|---|---|
| 07/15/2025 07/15/25 | For Sale | $479,000 | -- | $200 / Sq Ft |
Source: Memphis Area Association of REALTORS®
Purchase History
| Date | Type | Sale Price | Title Company |
|---|---|---|---|
| Quit Claim Deed | $62,000 | None Listed On Document | |
| Warranty Deed | $60,000 | Medlock Title And Escrow | |
| Public Action Common In Florida Clerks Tax Deed Or Tax Deeds Or Property Sold For Taxes | $35,800 | None Listed On Document | |
| Quit Claim Deed | $8,500 | None Available |
Source: Public Records
Similar Homes in Arlington, TN
Source: Memphis Area Association of REALTORS®
MLS Number: 10201274
APN: B0-149-D-00016
Nearby Homes
- 8888 Mt Hill Dr
- 8898 Mt Hill Dr
- 8954 Brunswick Farms Dr
- 4560 Model Cove
- 4433 Society Rd
- 4392 Society Rd
- 4829 Valley Birch Dr
- 8458 U S 70
- 8355 Craven Rd
- 5060 Vonell Way
- 4081 Brunswick Rd
- 8280 Rebecca Woods Dr
- 8460 Old Brownsville Rd
- 8955 Clair Douwie Cove
- 9000 Anderton Springs Dr
- 4323 Country Bridge Rd
- 4205 Pheasant Hill Cove N
- 4789 Snickers Dr
- 4271 Bay Bridge Rd
- 9021 Planters View Cove
- 8217 Rockbridge Rd
- 8167 White Wing Cove W
- 9501 William Little Dr
- 5005 Bristol Woods
- 4815 Market Green Place W
- 7764 Shadow Glen Ln
- 4713 Shadow Field Ln
- 7913 Steven Franklin Dr
- 7662 Shadow Glen Ln
- 7659 Romero Dr
- 8840 Bristol Park Dr
- 3179 Birchton Glade Cove
- 3041 Delvan Cove
- 9154 Fletcher Trace Pkwy
- 9122 Valkrie Ln
- 9406 Slezenger Ln
- 7490 Overcreek Ln
- 9167 Valkrie Ln
- 9661 Meadow Green Cove
- 2918 Champions Dr

