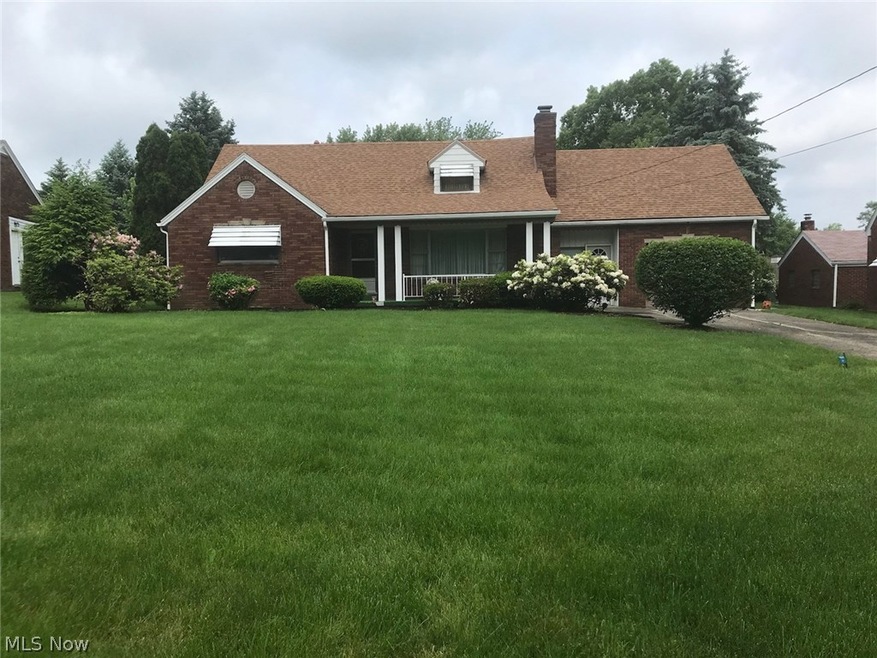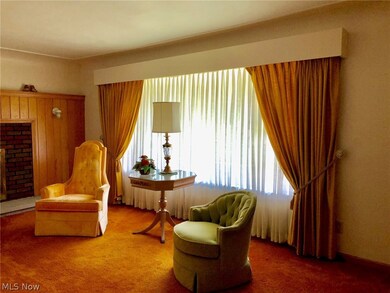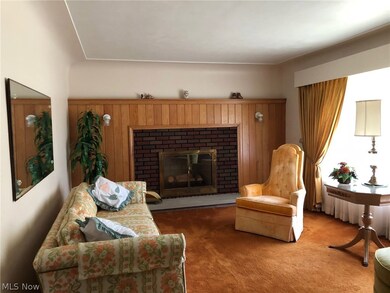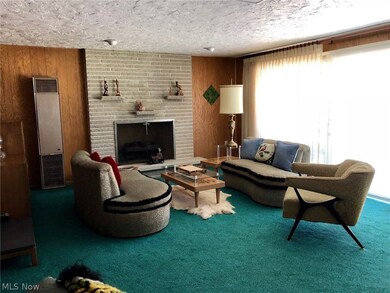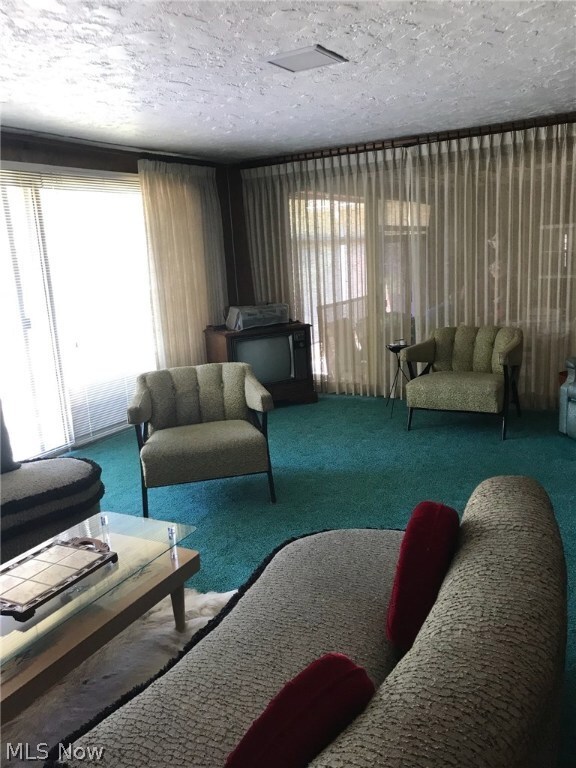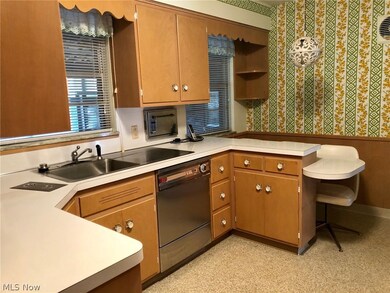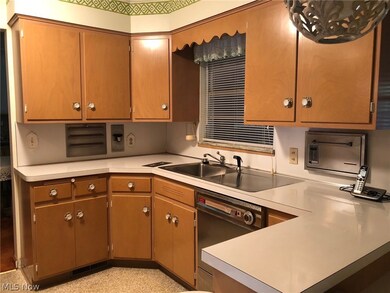
4566 New England Blvd Youngstown, OH 44512
Estimated Value: $196,000 - $219,000
Highlights
- Cape Cod Architecture
- 2 Fireplaces
- Enclosed patio or porch
- Robinwood Lane Elementary School Rated A
- No HOA
- 2 Car Attached Garage
About This Home
As of October 2018Unique design. Mid-Century 4 bedroom all brick Cape Cod. Great family room with fireplace, formal living room w/fireplace. Sliding doors to backyard & pool., 15 x 20 Sun room, finished basement with bar. Kitchen is state of the art. Upstairs has large bedroom, full bath and 2 other rooms. Main floor bedroom has built-in vanity, upper has built-in desk. Loads of storage. Some HW floors. 2 Car garage is tandem.
Last Agent to Sell the Property
Russell Real Estate Services License #346223 Listed on: 07/16/2018

Last Buyer's Agent
Berkshire Hathaway HomeServices Stouffer Realty License #2015005041

Home Details
Home Type
- Single Family
Est. Annual Taxes
- $1,578
Year Built
- Built in 1955
Lot Details
- 6,926 Sq Ft Lot
- Lot Dimensions are 208 x 224
- East Facing Home
Parking
- 2 Car Attached Garage
- Garage Door Opener
Home Design
- Cape Cod Architecture
- Brick Exterior Construction
- Fiberglass Roof
- Asphalt Roof
Interior Spaces
- 2,029 Sq Ft Home
- 2-Story Property
- 2 Fireplaces
- Partially Finished Basement
Kitchen
- Cooktop
- Dishwasher
- Disposal
Bedrooms and Bathrooms
- 4 Bedrooms
- 2.5 Bathrooms
Laundry
- Dryer
- Washer
Outdoor Features
- Enclosed patio or porch
Utilities
- Humidifier
- Forced Air Heating and Cooling System
- Heating System Uses Gas
Community Details
- No Home Owners Association
- New England Lanes Subdivision
Listing and Financial Details
- Assessor Parcel Number 29-010-0-183.00-0
Ownership History
Purchase Details
Home Financials for this Owner
Home Financials are based on the most recent Mortgage that was taken out on this home.Purchase Details
Purchase Details
Home Financials for this Owner
Home Financials are based on the most recent Mortgage that was taken out on this home.Purchase Details
Purchase Details
Similar Homes in Youngstown, OH
Home Values in the Area
Average Home Value in this Area
Purchase History
| Date | Buyer | Sale Price | Title Company |
|---|---|---|---|
| Gibson Donna A | -- | -- | |
| Gibson Donna A | -- | None Available | |
| Gibson Donna A | $99,000 | None Available | |
| Lautzenheiser Maurine E | -- | None Available | |
| Eperjese Stephen R | -- | -- |
Mortgage History
| Date | Status | Borrower | Loan Amount |
|---|---|---|---|
| Open | Gibson Donna A | $65,000 | |
| Previous Owner | Gibson Donna A | $95,872 | |
| Previous Owner | Gibson Donna A | $97,206 |
Property History
| Date | Event | Price | Change | Sq Ft Price |
|---|---|---|---|---|
| 10/10/2018 10/10/18 | Sold | $99,000 | -13.8% | $49 / Sq Ft |
| 09/10/2018 09/10/18 | Pending | -- | -- | -- |
| 08/31/2018 08/31/18 | For Sale | $114,900 | 0.0% | $57 / Sq Ft |
| 07/26/2018 07/26/18 | Pending | -- | -- | -- |
| 07/16/2018 07/16/18 | For Sale | $114,900 | -- | $57 / Sq Ft |
Tax History Compared to Growth
Tax History
| Year | Tax Paid | Tax Assessment Tax Assessment Total Assessment is a certain percentage of the fair market value that is determined by local assessors to be the total taxable value of land and additions on the property. | Land | Improvement |
|---|---|---|---|---|
| 2024 | $3,448 | $66,940 | $2,870 | $64,070 |
| 2023 | $3,403 | $66,940 | $2,870 | $64,070 |
| 2022 | $2,742 | $40,980 | $2,790 | $38,190 |
| 2021 | $2,744 | $40,980 | $2,790 | $38,190 |
| 2020 | $2,757 | $40,980 | $2,790 | $38,190 |
| 2019 | $2,585 | $33,320 | $2,270 | $31,050 |
| 2018 | $1,602 | $33,320 | $2,270 | $31,050 |
| 2017 | $1,727 | $33,320 | $2,270 | $31,050 |
| 2016 | $1,877 | $37,770 | $2,530 | $35,240 |
| 2015 | $1,840 | $37,770 | $2,530 | $35,240 |
| 2014 | $1,845 | $37,770 | $2,530 | $35,240 |
| 2013 | $1,822 | $37,770 | $2,530 | $35,240 |
Agents Affiliated with this Home
-
Patti Mika

Seller's Agent in 2018
Patti Mika
Russell Real Estate Services
(330) 718-8191
6 in this area
14 Total Sales
-
Michelle Merando

Buyer's Agent in 2018
Michelle Merando
BHHS Northwood
(330) 506-9036
2 in this area
7 Total Sales
Map
Source: MLS Now
MLS Number: 4016416
APN: 29-010-0-183.00-0
- 460 Annawan Ln
- 4656 New England Blvd
- 4432 Erie St
- 184 Shadyside Dr
- 175 Shadyside Dr
- 186 Maple Dr
- 425 Tudor Ln
- 155 Beechwood Dr
- 726 Orlo Ln
- 0 Indianola Rd
- 138 Clifton Dr
- 220 Indianola Rd
- 196 Maywood Dr
- 763 Annawan Ln
- 145 Homestead Dr
- 113 Beechwood Dr
- 133 Homestead Dr
- 4721 Southern Blvd
- 168 Lowell Ave
- 0 Cranberry Ln Unit 5119685
- 4566 New England Blvd
- 4570 New England Blvd
- 4562 New England Blvd
- 381 Annawan Ln
- 4558 New England Blvd
- 387 Annawan Ln
- 4576 New England Blvd
- 375 Annawan Ln
- 4631 Rush Cir
- 4552 New England Blvd
- 367 Annawan Ln
- 4621 Rush Cir
- 4580 New England Blvd
- 4641 Rush Cir
- 4575 New England Blvd
- 4544 Montrose Ave
- 359 Annawan Ln
- 4561 New England Blvd
- 4586 New England Blvd
- 4550 Euclid Blvd
