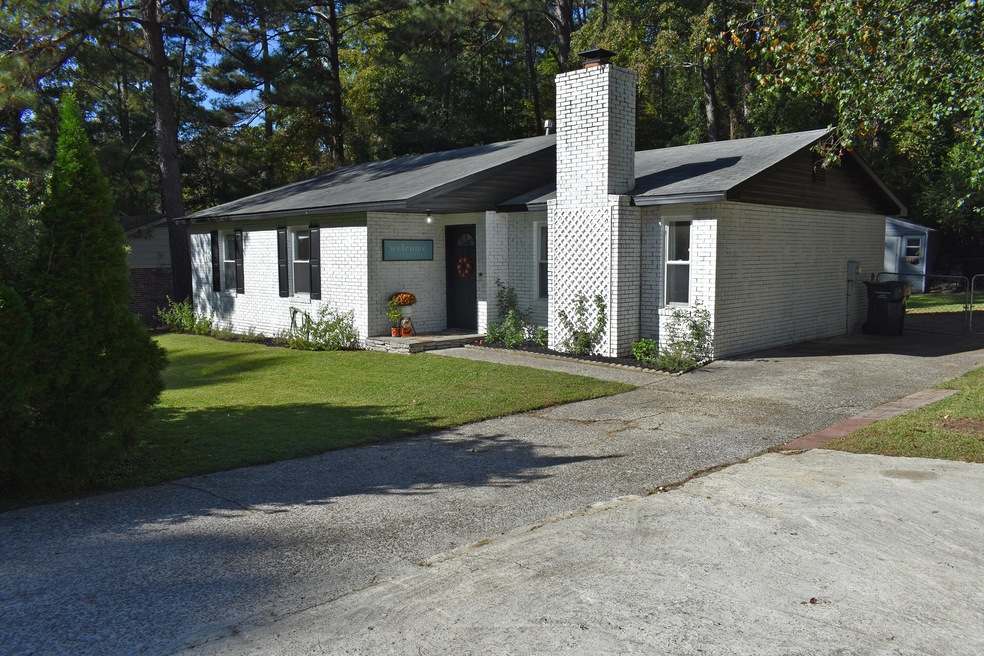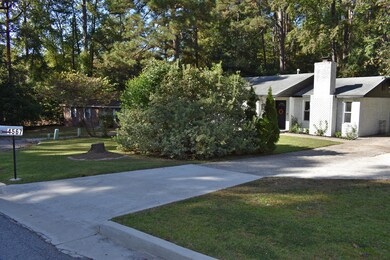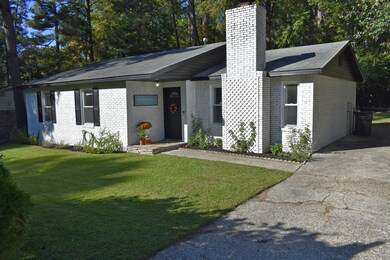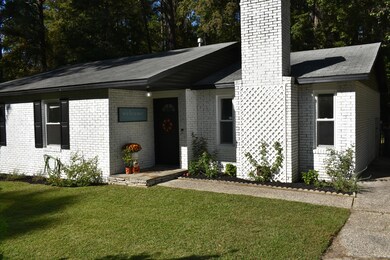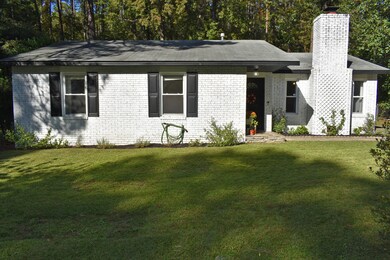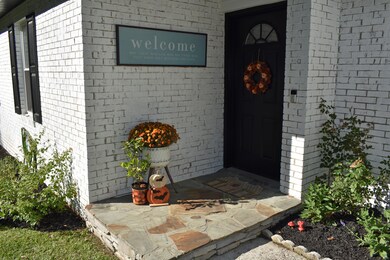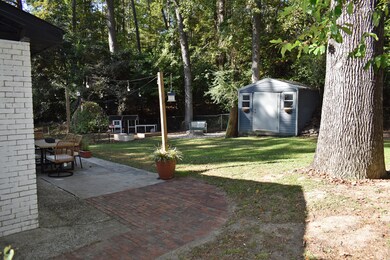
Highlights
- Ranch Style House
- No HOA
- Cul-De-Sac
- Westmont Elementary School Rated A
- Breakfast Room
- Front Porch
About This Home
As of December 2023GREAT Location, Location, Location! In the heart of Evans, Columbia County, Georgia! Evans Middle and High School. Affordable Brick Ranch in small (29 homes) Pinewood subdivision. This home is move-in ready and located in a cul-de-sac. Fenced back yard with 10x12 out building with electricity. This home has 3 bedrooms and 2 bathrooms and a living room with a real wood burning fireplace. The floors are new LVP throughout, no carpet. Tile in the bathrooms and laundry room. All new paint. The windows have been upgraded as well. The Ring door bell with camera stays with the home. It also has a new Google Net thermostat controllable from your phone. This is a very nice home... and did I mention Location!
Last Agent to Sell the Property
Jim Hadden Real Estate License #364669 Listed on: 10/28/2023
Last Buyer's Agent
Allie R Bowling
Blanchard & Calhoun - Evans License #370352
Home Details
Home Type
- Single Family
Est. Annual Taxes
- $1,740
Year Built
- Built in 1978
Lot Details
- 8,712 Sq Ft Lot
- Lot Dimensions are 80x125
- Cul-De-Sac
Home Design
- Ranch Style House
- Brick Exterior Construction
- Slab Foundation
- Composition Roof
Interior Spaces
- 1,296 Sq Ft Home
- Ceiling Fan
- Brick Fireplace
- Insulated Windows
- Blinds
- Entrance Foyer
- Family Room with Fireplace
- Breakfast Room
- Scuttle Attic Hole
Kitchen
- Cooktop
- Microwave
- Dishwasher
- Disposal
Flooring
- Ceramic Tile
- Luxury Vinyl Tile
Bedrooms and Bathrooms
- 3 Bedrooms
- 2 Full Bathrooms
Laundry
- Laundry Room
- Washer and Electric Dryer Hookup
Outdoor Features
- Patio
- Outbuilding
- Front Porch
Schools
- Westmont Elementary School
- Evans Middle School
- Evans High School
Utilities
- Forced Air Heating and Cooling System
- Vented Exhaust Fan
- Heating System Uses Natural Gas
- Cable TV Available
Community Details
- No Home Owners Association
- Pinewood Subdivision
Listing and Financial Details
- Assessor Parcel Number 073C105
Ownership History
Purchase Details
Home Financials for this Owner
Home Financials are based on the most recent Mortgage that was taken out on this home.Purchase Details
Home Financials for this Owner
Home Financials are based on the most recent Mortgage that was taken out on this home.Purchase Details
Home Financials for this Owner
Home Financials are based on the most recent Mortgage that was taken out on this home.Purchase Details
Home Financials for this Owner
Home Financials are based on the most recent Mortgage that was taken out on this home.Similar Homes in Evans, GA
Home Values in the Area
Average Home Value in this Area
Purchase History
| Date | Type | Sale Price | Title Company |
|---|---|---|---|
| Warranty Deed | $150,000 | -- | |
| Warranty Deed | $150,000 | -- | |
| Deed | $103,000 | -- | |
| Warranty Deed | $78,100 | -- |
Mortgage History
| Date | Status | Loan Amount | Loan Type |
|---|---|---|---|
| Open | $224,627 | New Conventional | |
| Previous Owner | $158,565 | VA | |
| Previous Owner | $90,583 | FHA | |
| Previous Owner | $101,408 | FHA | |
| Previous Owner | $75,650 | No Value Available |
Property History
| Date | Event | Price | Change | Sq Ft Price |
|---|---|---|---|---|
| 12/06/2023 12/06/23 | Sold | $219,900 | 0.0% | $170 / Sq Ft |
| 11/06/2023 11/06/23 | Pending | -- | -- | -- |
| 10/28/2023 10/28/23 | For Sale | $219,900 | +41.9% | $170 / Sq Ft |
| 08/21/2020 08/21/20 | Sold | $155,000 | +1.6% | $120 / Sq Ft |
| 07/22/2020 07/22/20 | Pending | -- | -- | -- |
| 07/13/2020 07/13/20 | For Sale | $152,500 | 0.0% | $118 / Sq Ft |
| 06/15/2018 06/15/18 | Rented | $925 | -- | -- |
Tax History Compared to Growth
Tax History
| Year | Tax Paid | Tax Assessment Tax Assessment Total Assessment is a certain percentage of the fair market value that is determined by local assessors to be the total taxable value of land and additions on the property. | Land | Improvement |
|---|---|---|---|---|
| 2024 | $1,740 | $69,670 | $15,204 | $54,466 |
| 2023 | $1,740 | $58,470 | $10,804 | $47,666 |
| 2022 | $1,273 | $49,035 | $10,804 | $38,231 |
| 2021 | $1,257 | $46,275 | $10,504 | $35,771 |
| 2020 | $1,122 | $40,419 | $10,004 | $30,415 |
| 2019 | $1,078 | $38,860 | $9,204 | $29,656 |
| 2018 | $1,079 | $38,744 | $9,204 | $29,540 |
| 2017 | $1,140 | $40,796 | $9,204 | $31,592 |
| 2016 | $1,087 | $40,337 | $9,180 | $31,157 |
| 2015 | $1,049 | $38,856 | $9,180 | $29,676 |
| 2014 | $1,027 | $37,591 | $8,780 | $28,811 |
Agents Affiliated with this Home
-
Wendell Colston

Seller's Agent in 2023
Wendell Colston
Jim Hadden Real Estate
(706) 831-1899
1 in this area
50 Total Sales
-
A
Buyer's Agent in 2023
Allie R Bowling
Blanchard & Calhoun - Evans
-
L
Seller's Agent in 2020
Lee Kitchen
Meybohm
-
L
Buyer's Agent in 2020
Leigh Amigo
David Greene Realty, Llc
-
A
Seller's Agent in 2018
Abigail Caffee
Jim Courson Realty
-
Kim Courson

Seller Co-Listing Agent in 2018
Kim Courson
Jim Courson Realty
(706) 306-4887
19 in this area
102 Total Sales
Map
Source: REALTORS® of Greater Augusta
MLS Number: 522070
APN: 073C105
- 141 Glenora Dr
- 4460 Shadowmoor Dr
- 213 N Belair Rd
- 4596 Hickory Dr
- 130 Moss Creek Dr
- 106 Moss Creek Dr
- 4558 Glenda Ln
- 231 Norma Ln
- 4517 Glennwood Dr
- 4372 Roxbury Dr
- 314 Scarlett Ct
- 4643 Hickory Dr
- 231 Dry Creek Rd
- 4405 Owens Rd
- 4355 Columbia Rd
- 621 Thomas Dr
- 630 Thomas Dr
- 4577 Oakley Pirkle Rd
- 4573 Oakley Pirkle Rd
- 622 Thomas Dr
