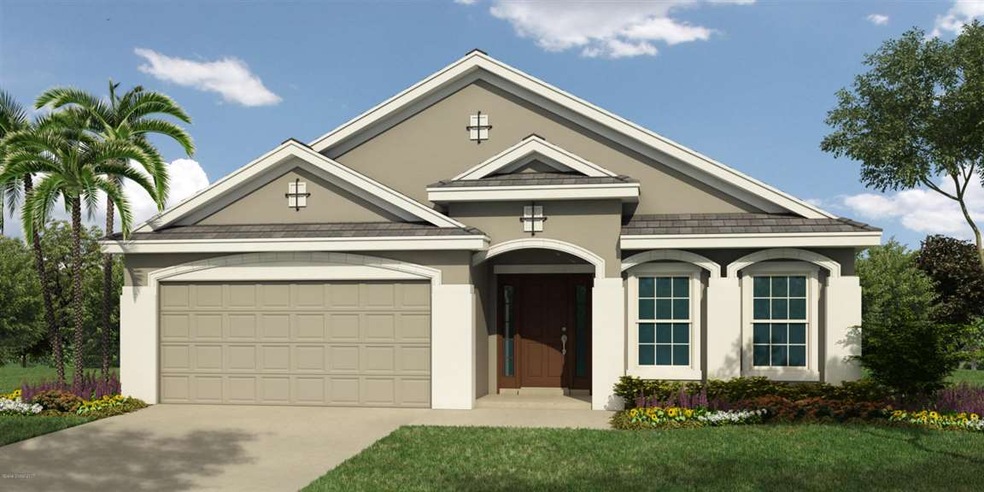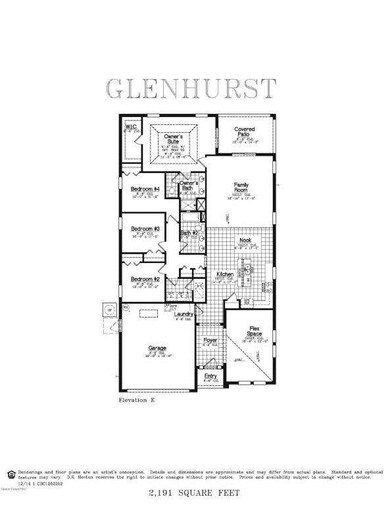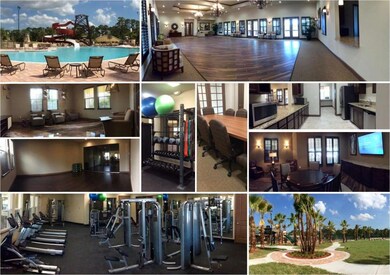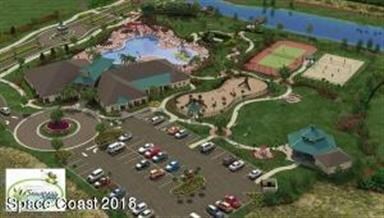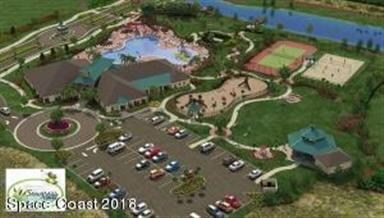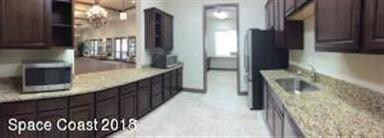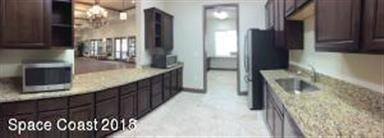
4568 Alligator Flag Cir West Melbourne, FL 32904
Highlights
- Fitness Center
- Clubhouse
- Community Pool
- Melbourne Senior High School Rated A-
- Great Room
- Tennis Courts
About This Home
As of March 20245 BDRM., 3 BATH HOME. 1 STORY 2191' UNDER AIR LIVING SPACE. NEW CONSTRUCTION FORCAST READY MARCH/ APRIL 2018. MASTER 2 SEPARATE WALK IN CLOSETS!!!! . UPGRADED 36'' CABINETS WITH CROWN MOLDING. STAINLESS STEEL GLASS TOP STOVE, DISHWASHER AND MICROWAVE. KITCHEN ISLAND. TILE THROUGHOUT LIVING AREA (EXCEPT BEDROOMS) AND BLINDS. THROUGHOUT. FRENCH DOORS FROM FAMILY AND MASTER TO LANAI! IN A RESORT STYLE POOL / GATED COMMUNITY!!!! COME SEE AMENITIES IN WEST MELBOURNE'S HOTTEST SELLING COMMUNITY!! CLOSING COSTS ASSISTANCE WITH THE USE OF APPROVED LENDER!!!!
Home Details
Home Type
- Single Family
Est. Annual Taxes
- $5,883
Year Built
- Built in 2018
Lot Details
- North Facing Home
- Front and Back Yard Sprinklers
HOA Fees
- $91 Monthly HOA Fees
Parking
- 2 Car Attached Garage
Home Design
- Shingle Roof
- Concrete Siding
- Block Exterior
- Asphalt
- Stucco
Interior Spaces
- 2,191 Sq Ft Home
- 1-Story Property
- Great Room
- Security Gate
- Laundry Room
Kitchen
- Electric Range
- Microwave
- Dishwasher
- Kitchen Island
- Disposal
Flooring
- Carpet
- Tile
Bedrooms and Bathrooms
- 5 Bedrooms
- Split Bedroom Floorplan
- Walk-In Closet
- 3 Full Bathrooms
Outdoor Features
- Porch
Schools
- Meadowlane Elementary School
- Central Middle School
- Melbourne High School
Utilities
- Central Air
- Heating Available
- Well
- Electric Water Heater
- Cable TV Available
Community Details
Overview
- Space Coast Property Management/Towers Group Manag Association
- Sawgrass Lakes Subdivision
- Maintained Community
Amenities
- Clubhouse
Recreation
- Tennis Courts
- Fitness Center
- Community Pool
- Park
Ownership History
Purchase Details
Home Financials for this Owner
Home Financials are based on the most recent Mortgage that was taken out on this home.Purchase Details
Home Financials for this Owner
Home Financials are based on the most recent Mortgage that was taken out on this home.Purchase Details
Home Financials for this Owner
Home Financials are based on the most recent Mortgage that was taken out on this home.Similar Homes in the area
Home Values in the Area
Average Home Value in this Area
Purchase History
| Date | Type | Sale Price | Title Company |
|---|---|---|---|
| Warranty Deed | $530,000 | Atypical Title | |
| Warranty Deed | $500,000 | Equitable Ttl Of Celebration | |
| Special Warranty Deed | $299,767 | Dhi Title Of Florida Inc |
Mortgage History
| Date | Status | Loan Amount | Loan Type |
|---|---|---|---|
| Open | $424,000 | New Conventional | |
| Previous Owner | $252,400 | New Conventional | |
| Previous Owner | $269,767 | New Conventional | |
| Previous Owner | $275,000 | New Conventional |
Property History
| Date | Event | Price | Change | Sq Ft Price |
|---|---|---|---|---|
| 03/15/2024 03/15/24 | Sold | $530,000 | -3.6% | $245 / Sq Ft |
| 01/28/2024 01/28/24 | Pending | -- | -- | -- |
| 01/20/2024 01/20/24 | For Sale | $550,000 | +10.0% | $254 / Sq Ft |
| 12/06/2021 12/06/21 | Sold | $500,000 | +7.5% | $231 / Sq Ft |
| 11/17/2021 11/17/21 | Pending | -- | -- | -- |
| 11/16/2021 11/16/21 | For Sale | $465,000 | +55.0% | $215 / Sq Ft |
| 05/31/2018 05/31/18 | Sold | $300,018 | -3.5% | $137 / Sq Ft |
| 04/24/2018 04/24/18 | Pending | -- | -- | -- |
| 12/12/2017 12/12/17 | For Sale | $310,767 | -- | $142 / Sq Ft |
Tax History Compared to Growth
Tax History
| Year | Tax Paid | Tax Assessment Tax Assessment Total Assessment is a certain percentage of the fair market value that is determined by local assessors to be the total taxable value of land and additions on the property. | Land | Improvement |
|---|---|---|---|---|
| 2023 | $5,883 | $430,240 | $85,000 | $345,240 |
| 2022 | $5,049 | $364,650 | $0 | $0 |
| 2021 | $4,335 | $279,620 | $60,000 | $219,620 |
| 2020 | $4,144 | $263,610 | $55,000 | $208,610 |
| 2019 | $4,212 | $259,760 | $55,000 | $204,760 |
| 2018 | $769 | $50,000 | $50,000 | $0 |
Agents Affiliated with this Home
-
Arch Nevins

Seller's Agent in 2024
Arch Nevins
EXP Realty, LLC
(317) 501-5039
1 in this area
119 Total Sales
-
Rachel Langley
R
Buyer's Agent in 2024
Rachel Langley
Blue Marlin Real Estate
(321) 375-1211
1 in this area
54 Total Sales
-
N
Buyer's Agent in 2021
Non-Member Non-Member Out Of Area
Non-MLS or Out of Area
-
Liz Boley

Seller's Agent in 2018
Liz Boley
EXP Realty, LLC
(321) 471-5485
207 in this area
6,050 Total Sales
-

Buyer's Agent in 2018
Jon Penny
JC Penny Realty, LLC
(863) 899-0830
41 Total Sales
Map
Source: Space Coast MLS (Space Coast Association of REALTORS®)
MLS Number: 800249
APN: 28-36-14-01-00000.0-0532.00
- 4498 Alligator Flag Cir
- 532 Sedges Ave
- 4174 Caladium Cir
- 4299 Alligator Flag Cir
- 4109 Alligator Flag Cir
- 640 Fiddleleaf Cir
- 4484 Caladium Cir
- 759 Fiddleleaf Cir
- 320 Wiregrass Ave
- 860 Fiddleleaf Cir
- 289 Wiregrass Ave
- 1403 Musgrass Cir
- 4647 Broomsedge Cir
- 4637 Broomsedge Cir
- 3575 Salt Marsh Cir
- 4526 Broomsedge Cir
- 993 Musgrass Cir
- 3790 Peacock Dr
- 3833 Peacock Dr
- 3985 Chicago Ave
