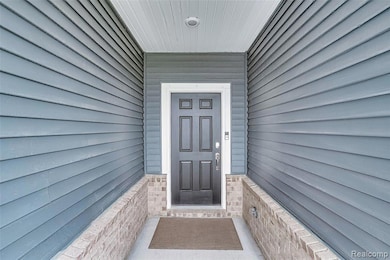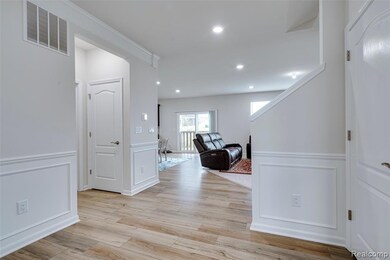4568 Paradise Pkwy Milford, MI 48381
Estimated payment $3,462/month
Highlights
- Colonial Architecture
- Walk-In Pantry
- Stainless Steel Appliances
- Ground Level Unit
- Electric Vehicle Charging Station
- 2 Car Attached Garage
About This Home
** North East Facing House ** Welcome to your new home in the exquisite Lakeview Estates community. This stunning residence, Built in 2024, embodies the essence of modern living with its Smart Home technology and thoughtful design. Featuring 3 spacious bedrooms and 2.5 bathrooms, this home also includes a versatile, and a gaming room or loft, catering to a variety of lifestyle needs. The gourmet kitchen is a chef's dream, equipped with contemporary Soft Closing cabinets, elegant Granite countertops, a walk-in pantry, under-cabinet lighting, a gas range, and stainless steel appliances. The living room, adorned with a wall of windows, invites an abundance of natural light and seamlessly connects to the kitchen, creating an inviting space for family gatherings. The formal dining area enhances the flow of the home, making it perfect for entertaining. On the second floor, you will discover a cozy loft area, Laundry room, a luxurious master suite with two additional bedrooms. The master suite boasts a spacious bathroom complete with a standing shower, double vanity countertops, and a walk-in closet
The property also includes a basement that is unfinished but prepped with all necessary plumbing, providing endless possibilities for customization. A built-in sprinkler system ensures easy maintenance of the lush green lawn, enhancing the home's curb appeal. Conveniently located near shopping malls and major expressways, this residence is part of the highly sought-after Milford Schools, Additionally, the builder's 10-year structural warranty remains active and is transferable, offering peace of mind for years to come. Electric Charger. BATVI
Listing Agent
Community Choice Realty Associates, LLC License #6501392854 Listed on: 07/22/2025
Home Details
Home Type
- Single Family
Est. Annual Taxes
Year Built
- Built in 2024
Lot Details
- 8,276 Sq Ft Lot
- Lot Dimensions are 55x127x72x130
HOA Fees
- $120 Monthly HOA Fees
Parking
- 2 Car Attached Garage
Home Design
- Colonial Architecture
- Brick Exterior Construction
- Poured Concrete
Interior Spaces
- 2,391 Sq Ft Home
- 2-Story Property
- Unfinished Basement
Kitchen
- Walk-In Pantry
- Free-Standing Gas Range
- Recirculated Exhaust Fan
- Microwave
- Dishwasher
- Stainless Steel Appliances
- Disposal
Bedrooms and Bathrooms
- 3 Bedrooms
Laundry
- Laundry Room
- Dryer
- Washer
Location
- Ground Level Unit
Utilities
- Forced Air Heating and Cooling System
- Humidifier
- Heating System Uses Natural Gas
- Natural Gas Water Heater
- Sewer in Street
Community Details
- Associated Asset Management (Aam, Association, Phone Number (248) 382-4001
- Lakeview Estates Subdivision
- Electric Vehicle Charging Station
Listing and Financial Details
- Assessor Parcel Number 1633401035
Map
Home Values in the Area
Average Home Value in this Area
Tax History
| Year | Tax Paid | Tax Assessment Tax Assessment Total Assessment is a certain percentage of the fair market value that is determined by local assessors to be the total taxable value of land and additions on the property. | Land | Improvement |
|---|---|---|---|---|
| 2024 | $1,214 | $30,000 | $0 | $0 |
| 2023 | $1,215 | $30,000 | $0 | $0 |
Property History
| Date | Event | Price | Change | Sq Ft Price |
|---|---|---|---|---|
| 07/22/2025 07/22/25 | For Sale | $599,900 | +7.5% | $251 / Sq Ft |
| 10/03/2024 10/03/24 | Sold | $558,190 | +5.3% | $233 / Sq Ft |
| 01/31/2024 01/31/24 | Pending | -- | -- | -- |
| 01/26/2024 01/26/24 | For Sale | $529,990 | -- | $222 / Sq Ft |
Purchase History
| Date | Type | Sale Price | Title Company |
|---|---|---|---|
| Warranty Deed | $558,190 | None Listed On Document | |
| Warranty Deed | $558,190 | None Listed On Document |
Mortgage History
| Date | Status | Loan Amount | Loan Type |
|---|---|---|---|
| Open | $503,190 | New Conventional | |
| Closed | $503,190 | New Conventional |
Source: Realcomp
MLS Number: 20251019578
APN: 16-33-401-035
- 4790 Marquette Dr
- 841 Old Milford Farms
- 3501 Morrow Ln
- 561 Valley Dr
- 4166 Bay Terrace
- 4064 Bay Terrace
- 4177 Bay Terrace
- 4192 Bay Terrace
- 4133 Bay Terrace
- 4137 Bay Terrace
- 4109 Bay Terrace
- 4048 Bay Terrace
- 4359 Milford Ponds Ln S
- 250 Scottshill
- 1983 Marigold Way
- 213 Mountain View Ln
- 003 Buttercup Trail
- 001 Buttercup Trail
- 1991 Marigold
- 4107 Flagstone Dr
- 1814 Davis
- 4140 Clement St
- 1881 Stafford Ct
- 57490 Lyon Crossing Blvd
- 57715 Grand River Ave
- 29928 Cider Mill Dr
- 29816 Autumn Gold Dr
- 30791 Jeffrey Ct
- 414 W Huron St
- 300 E Huron St
- 414 Union St
- 28547 Oakmonte Cir E
- 811-845 N Main St
- 865 E Summit St Unit 23
- 885 E Summit St Unit 19
- 574 Napa Valley Dr
- 3202 Roma Ct
- 245 Wright St Unit 69
- 3221 Chambers W
- 3123 Chambers W







