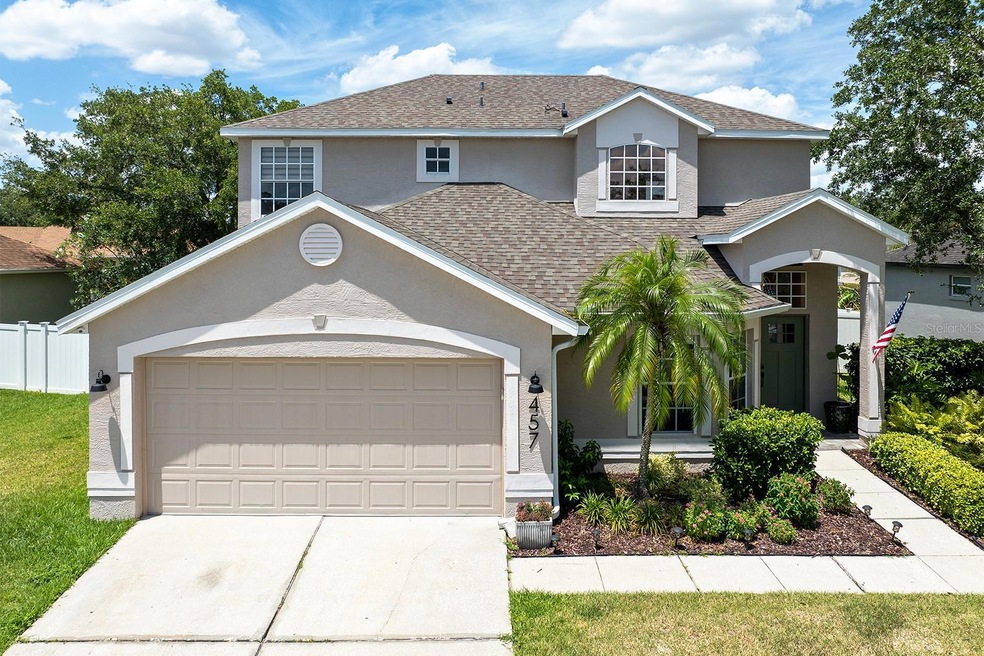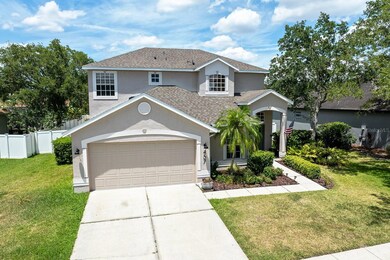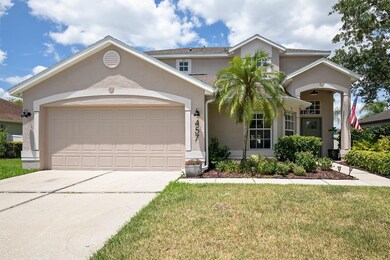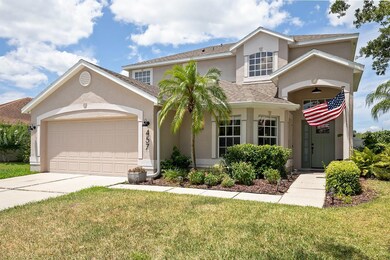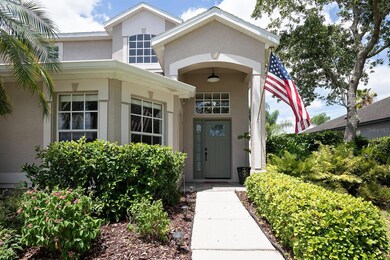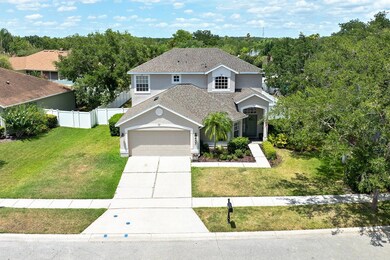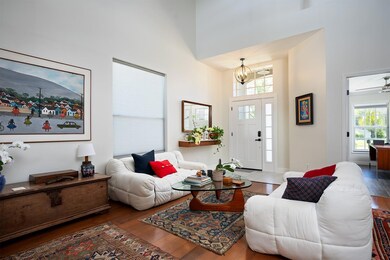
Highlights
- In Ground Pool
- Gated Community
- Deck
- Westbrooke Elementary School Rated A-
- Open Floorplan
- Contemporary Architecture
About This Home
As of June 2024Located in the serene Wesmere community, this gorgeous smart home is a testament to modern elegance and convenience. As you step inside, you’re greeted by twenty-foot ceilings with a spacious private office to your
left and a flowing main living area straight ahead, offering a living-dining room combination which leads you into the heart of the home. Here you will find a cozy family room and an absolute dream of a kitchen, which was
fully renovated two years ago, and features stainless-steel appliances, a wine fridge, a farmhouse sink, all new cabinetry and fixtures, custom lighting, and a massive island with integrated pop-up, multi-port electric
charging stations. The primary bedroom also resides on the first floor, boasting a large walk-in closet with built-in storage and a beautifully remodeled bathroom including a rain shower, custom vanity and separate garden
tub, a heated towel rack, and barn doors for space saving. The journey upstairs reveals a generous bonus room with a cozy built-in desk, and two additional bedrooms, each sharing a beautifully updated custom bathroom.
Additional upgrades include YALE Smart Locks on all exterior doors, custom lighting and anti-fog on all bathroom mirrors, and custom light fixtures throughout. Outside you will find your own private oasis. From the cozy
screened patio to the custom Pebble Tec finished pool and spa, to the extended patio and fire pit, you cannot ask for much more when it comes to an ideal environment for hosting gatherings or enjoying tranquil Florida
evenings. The gated Wesmere community enhances this home’s appeal, offering tennis and pickleball courts, basketball courts, a community pool, and wonderful tree-covered streets. On top of this, the home’s location is
unparalleled offering a five-minute drive to Publix and everything you could need, while also having the luxury of proximity to the theme parks, recreational activities, exquisite dining options, and being zoned for top-rated
schools.
Last Agent to Sell the Property
BERKSHIRE HATHAWAY HOMESERVICES RESULTS REALTY Brokerage Phone: 407-514-2800 License #594726 Listed on: 06/06/2024

Home Details
Home Type
- Single Family
Est. Annual Taxes
- $8,228
Year Built
- Built in 1998
Lot Details
- 8,812 Sq Ft Lot
- Southwest Facing Home
- Landscaped
- Private Lot
- Irrigation
- Property is zoned PUD-LD
HOA Fees
- $235 Monthly HOA Fees
Parking
- 2 Car Attached Garage
- Garage Door Opener
- Driveway
Home Design
- Contemporary Architecture
- Bi-Level Home
- Slab Foundation
- Shingle Roof
- Block Exterior
- Stucco
Interior Spaces
- 2,527 Sq Ft Home
- Open Floorplan
- Built-In Features
- High Ceiling
- Ceiling Fan
- Sliding Doors
- Family Room Off Kitchen
- Combination Dining and Living Room
- Loft
- Smart Home
Kitchen
- Cooktop with Range Hood
- Microwave
- Dishwasher
- Wine Refrigerator
- Stone Countertops
- Disposal
Flooring
- Wood
- Tile
- Vinyl
Bedrooms and Bathrooms
- 3 Bedrooms
- Primary Bedroom on Main
- Split Bedroom Floorplan
- Walk-In Closet
Laundry
- Laundry Room
- Dryer
- Washer
Pool
- In Ground Pool
- In Ground Spa
- Gunite Pool
- Pool Deck
Outdoor Features
- Deck
- Covered patio or porch
- Rain Gutters
Schools
- Westbrooke Elementary School
- Sunridge Middle School
- West Orange High School
Utilities
- Central Heating and Cooling System
- Thermostat
- Electric Water Heater
- High Speed Internet
Listing and Financial Details
- Visit Down Payment Resource Website
- Tax Lot 3
- Assessor Parcel Number 31-22-28-3314-00-030
Community Details
Overview
- Association fees include pool, escrow reserves fund, recreational facilities
- Community Association Management Of Lake County Association, Phone Number (352) 404-4116
- Hampton Woods Subdivision
Recreation
- Tennis Courts
- Community Basketball Court
- Pickleball Courts
- Community Playground
- Community Pool
- Park
Security
- Gated Community
Ownership History
Purchase Details
Home Financials for this Owner
Home Financials are based on the most recent Mortgage that was taken out on this home.Purchase Details
Home Financials for this Owner
Home Financials are based on the most recent Mortgage that was taken out on this home.Purchase Details
Home Financials for this Owner
Home Financials are based on the most recent Mortgage that was taken out on this home.Purchase Details
Home Financials for this Owner
Home Financials are based on the most recent Mortgage that was taken out on this home.Similar Homes in the area
Home Values in the Area
Average Home Value in this Area
Purchase History
| Date | Type | Sale Price | Title Company |
|---|---|---|---|
| Warranty Deed | $700,000 | Homelight Title | |
| Warranty Deed | $317,000 | Attorney | |
| Warranty Deed | $197,500 | -- | |
| Warranty Deed | $152,800 | -- |
Mortgage History
| Date | Status | Loan Amount | Loan Type |
|---|---|---|---|
| Previous Owner | $425,000 | New Conventional | |
| Previous Owner | $285,300 | New Conventional | |
| Previous Owner | $39,000 | Credit Line Revolving | |
| Previous Owner | $300,000 | Unknown | |
| Previous Owner | $57,000 | Credit Line Revolving | |
| Previous Owner | $29,625 | New Conventional | |
| Previous Owner | $43,000 | New Conventional | |
| Previous Owner | $145,150 | New Conventional |
Property History
| Date | Event | Price | Change | Sq Ft Price |
|---|---|---|---|---|
| 06/24/2024 06/24/24 | Sold | $700,000 | 0.0% | $277 / Sq Ft |
| 06/06/2024 06/06/24 | Pending | -- | -- | -- |
| 06/06/2024 06/06/24 | For Sale | $700,000 | +6.7% | $277 / Sq Ft |
| 10/27/2023 10/27/23 | Sold | $656,000 | +0.1% | $243 / Sq Ft |
| 10/05/2023 10/05/23 | Pending | -- | -- | -- |
| 10/03/2023 10/03/23 | For Sale | $655,420 | +17.1% | $243 / Sq Ft |
| 08/17/2022 08/17/22 | Sold | $559,555 | -2.7% | $224 / Sq Ft |
| 07/17/2022 07/17/22 | Pending | -- | -- | -- |
| 07/17/2022 07/17/22 | Price Changed | $575,000 | -1.7% | $230 / Sq Ft |
| 06/23/2022 06/23/22 | For Sale | $585,000 | -- | $234 / Sq Ft |
Tax History Compared to Growth
Tax History
| Year | Tax Paid | Tax Assessment Tax Assessment Total Assessment is a certain percentage of the fair market value that is determined by local assessors to be the total taxable value of land and additions on the property. | Land | Improvement |
|---|---|---|---|---|
| 2025 | $8,363 | $562,950 | $90,000 | $472,950 |
| 2024 | $8,228 | $541,810 | $90,000 | $451,810 |
| 2023 | $8,228 | $510,469 | $90,000 | $420,469 |
| 2022 | $7,305 | $448,225 | $90,000 | $358,225 |
| 2021 | $6,470 | $352,339 | $75,000 | $277,339 |
| 2020 | $5,940 | $331,256 | $75,000 | $256,256 |
| 2019 | $6,174 | $323,703 | $65,000 | $258,703 |
| 2018 | $5,939 | $302,998 | $50,000 | $252,998 |
| 2017 | $5,569 | $277,015 | $50,000 | $227,015 |
| 2016 | $5,610 | $271,308 | $50,000 | $221,308 |
| 2015 | $3,753 | $248,962 | $50,000 | $198,962 |
| 2014 | $3,727 | $238,951 | $50,000 | $188,951 |
Agents Affiliated with this Home
-
Joseph Doher

Seller's Agent in 2024
Joseph Doher
BERKSHIRE HATHAWAY HOMESERVICES RESULTS REALTY
(407) 203-0007
402 Total Sales
-
Cindy Decoster

Buyer's Agent in 2024
Cindy Decoster
FIERCE REALTY
(407) 963-7967
19 Total Sales
-
Dawn Briggs

Seller's Agent in 2023
Dawn Briggs
BLUE MAGNOLIA REALTY LLC
(407) 415-3365
78 Total Sales
-
Cristina Brandi
C
Buyer's Agent in 2023
Cristina Brandi
SANMO REALTY, INC
(305) 967-6337
11 Total Sales
-
James Stankiewicz
J
Seller's Agent in 2022
James Stankiewicz
24/7 FLORIDA REALTY
(407) 404-9192
21 Total Sales
-
Jana Lee Klimek

Buyer's Agent in 2022
Jana Lee Klimek
COLDWELL BANKER REALTY
(321) 287-6650
42 Total Sales
Map
Source: Stellar MLS
MLS Number: O6211824
APN: 31-2228-3314-00-030
- 2340 Blackjack Oak St
- 2284 Blackjack Oak St
- 501 Dunoon St
- 536 Dunoon St
- 815 Grovesmere Loop
- 806 Grovesmere Loop
- 11774 Via Lucerna Cir
- 934 Roberson Rd
- 11410 Rapallo Ln
- 11514 Via Lucerna Cir
- 11761 Bella Milano Ct
- 11520 Via Lucerna Cir
- 901 Grovesmere Loop
- 11337 Via Andiamo
- 11322 Rapallo Ln
- 11316 Rapallo Ln
- 11313 Via Andiamo
- 1902 Tumblewater Blvd
- 6464 Roseberry Ct
- 6462 Roseberry Ct
