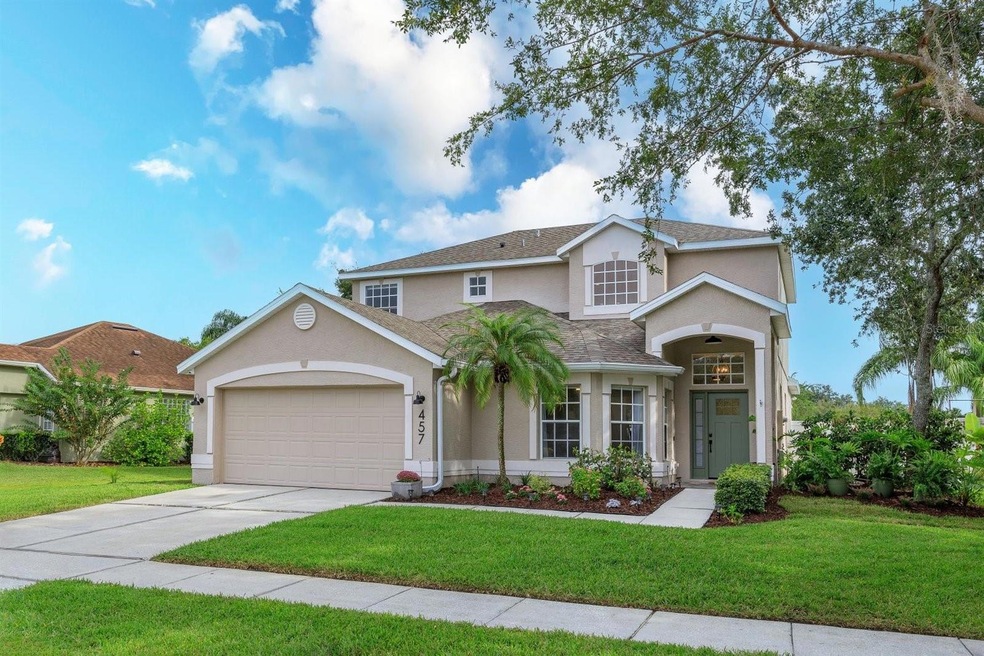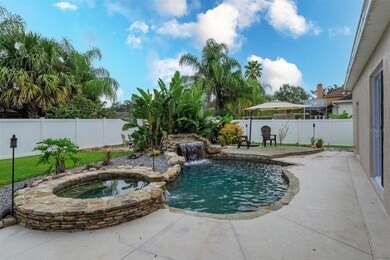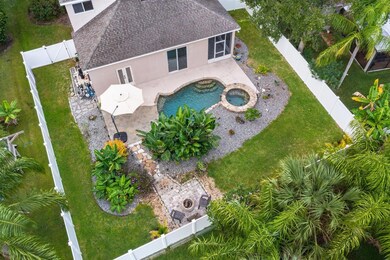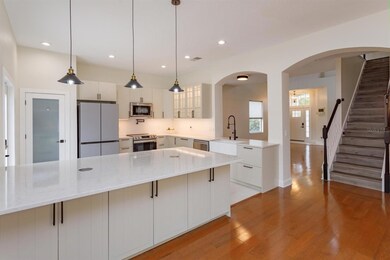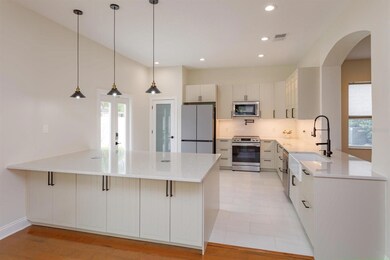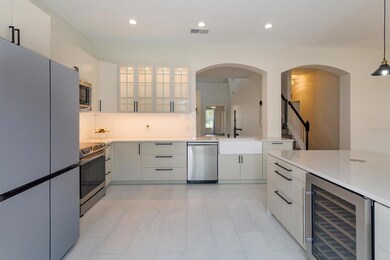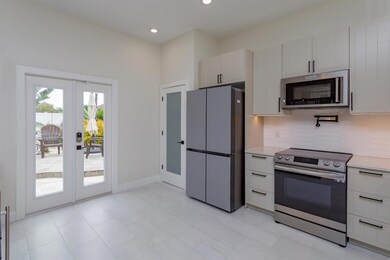
Highlights
- In Ground Pool
- Gated Community
- Clubhouse
- Westbrooke Elementary School Rated A-
- Open Floorplan
- Private Lot
About This Home
As of June 2024Magnificently REMODELED Wesmere estate home with spectacular pool and backyard entertaining areas mixing both an urban and warm traditional vibe. Kitchen is perfectly appointed with all brand new appliances, farmhouse sink, large island complete with pop up electric/charging stations, wine fridge, tons of storage, and views of the pool and lanai while cooking. Downstairs primary bedroom has beautifully remodeled bath which offers rain shower, custom vanity with power in drawers, private water closet and barn door entry to bath and closet. Secondary bedroom/office space downstairs features beautiful bay windows. Large additional bonus room and office workspace upstairs along with 2 additional bedrooms and stunningly remodeled secondary bath. Entertaining outside with fire pit, pool and spa with waterfall feature and Pebbletec pool finish. Don't miss this extraordinary home in the heart of Windermere/Winter Garden districts zoned sought after schools and only minutes to theme parks, recreational facilities, fantastic restaurants, major thoroughfares in a highly desireable gated community with tennis courts, pickleball courts, basketball courts, pool, soccer/LAX fields, 8 miles of walking trails. High speed internet, full cable with movie channels among other features provided in HOA dues.
Last Agent to Sell the Property
BLUE MAGNOLIA REALTY LLC Brokerage Phone: 407-415-3365 License #3280060 Listed on: 10/03/2023
Home Details
Home Type
- Single Family
Est. Annual Taxes
- $7,440
Year Built
- Built in 1998
Lot Details
- 8,812 Sq Ft Lot
- South Facing Home
- Vinyl Fence
- Mature Landscaping
- Private Lot
- Property is zoned PUD LD
HOA Fees
- $217 Monthly HOA Fees
Parking
- 2 Car Attached Garage
- Garage Door Opener
- Driveway
Home Design
- Florida Architecture
- Bi-Level Home
- Slab Foundation
- Shingle Roof
- Block Exterior
- Stucco
Interior Spaces
- 2,700 Sq Ft Home
- Open Floorplan
- High Ceiling
- Ceiling Fan
- Window Treatments
- Sliding Doors
- Den
- Bonus Room
- Inside Utility
- Laundry Room
- Pool Views
- Fire and Smoke Detector
Kitchen
- Eat-In Kitchen
- Range
- Microwave
- Dishwasher
- Wine Refrigerator
- Stone Countertops
- Disposal
Flooring
- Wood
- Tile
Bedrooms and Bathrooms
- 4 Bedrooms
- Primary Bedroom on Main
- Walk-In Closet
Pool
- In Ground Pool
- Gunite Pool
- Pool Lighting
- In Ground Spa
Outdoor Features
- Covered patio or porch
Schools
- Westbrooke Elementary School
- Sunridge Middle School
- West Orange High School
Utilities
- Central Heating and Cooling System
- Cable TV Available
Listing and Financial Details
- Visit Down Payment Resource Website
- Tax Lot 030
- Assessor Parcel Number 31-22-28-3314-00-030
Community Details
Overview
- Association fees include cable TV, pool, internet, recreational facilities
- Linda Ellis With Ellis Management Association, Phone Number (352) 404-4116
- Wesmere Hampton Woods Subdivision
- The community has rules related to deed restrictions
Recreation
- Tennis Courts
- Community Basketball Court
- Pickleball Courts
- Recreation Facilities
- Community Playground
- Community Pool
- Park
Additional Features
- Clubhouse
- Gated Community
Ownership History
Purchase Details
Home Financials for this Owner
Home Financials are based on the most recent Mortgage that was taken out on this home.Purchase Details
Home Financials for this Owner
Home Financials are based on the most recent Mortgage that was taken out on this home.Purchase Details
Home Financials for this Owner
Home Financials are based on the most recent Mortgage that was taken out on this home.Purchase Details
Home Financials for this Owner
Home Financials are based on the most recent Mortgage that was taken out on this home.Similar Homes in the area
Home Values in the Area
Average Home Value in this Area
Purchase History
| Date | Type | Sale Price | Title Company |
|---|---|---|---|
| Warranty Deed | $700,000 | Homelight Title | |
| Warranty Deed | $317,000 | Attorney | |
| Warranty Deed | $197,500 | -- | |
| Warranty Deed | $152,800 | -- |
Mortgage History
| Date | Status | Loan Amount | Loan Type |
|---|---|---|---|
| Previous Owner | $425,000 | New Conventional | |
| Previous Owner | $285,300 | New Conventional | |
| Previous Owner | $39,000 | Credit Line Revolving | |
| Previous Owner | $300,000 | Unknown | |
| Previous Owner | $57,000 | Credit Line Revolving | |
| Previous Owner | $29,625 | New Conventional | |
| Previous Owner | $43,000 | New Conventional | |
| Previous Owner | $145,150 | New Conventional |
Property History
| Date | Event | Price | Change | Sq Ft Price |
|---|---|---|---|---|
| 06/24/2024 06/24/24 | Sold | $700,000 | 0.0% | $277 / Sq Ft |
| 06/06/2024 06/06/24 | Pending | -- | -- | -- |
| 06/06/2024 06/06/24 | For Sale | $700,000 | +6.7% | $277 / Sq Ft |
| 10/27/2023 10/27/23 | Sold | $656,000 | +0.1% | $243 / Sq Ft |
| 10/05/2023 10/05/23 | Pending | -- | -- | -- |
| 10/03/2023 10/03/23 | For Sale | $655,420 | +17.1% | $243 / Sq Ft |
| 08/17/2022 08/17/22 | Sold | $559,555 | -2.7% | $224 / Sq Ft |
| 07/17/2022 07/17/22 | Pending | -- | -- | -- |
| 07/17/2022 07/17/22 | Price Changed | $575,000 | -1.7% | $230 / Sq Ft |
| 06/23/2022 06/23/22 | For Sale | $585,000 | -- | $234 / Sq Ft |
Tax History Compared to Growth
Tax History
| Year | Tax Paid | Tax Assessment Tax Assessment Total Assessment is a certain percentage of the fair market value that is determined by local assessors to be the total taxable value of land and additions on the property. | Land | Improvement |
|---|---|---|---|---|
| 2025 | $8,363 | $562,950 | $90,000 | $472,950 |
| 2024 | $8,228 | $541,810 | $90,000 | $451,810 |
| 2023 | $8,228 | $510,469 | $90,000 | $420,469 |
| 2022 | $7,305 | $448,225 | $90,000 | $358,225 |
| 2021 | $6,470 | $352,339 | $75,000 | $277,339 |
| 2020 | $5,940 | $331,256 | $75,000 | $256,256 |
| 2019 | $6,174 | $323,703 | $65,000 | $258,703 |
| 2018 | $5,939 | $302,998 | $50,000 | $252,998 |
| 2017 | $5,569 | $277,015 | $50,000 | $227,015 |
| 2016 | $5,610 | $271,308 | $50,000 | $221,308 |
| 2015 | $3,753 | $248,962 | $50,000 | $198,962 |
| 2014 | $3,727 | $238,951 | $50,000 | $188,951 |
Agents Affiliated with this Home
-
Joseph Doher

Seller's Agent in 2024
Joseph Doher
BERKSHIRE HATHAWAY HOMESERVICES RESULTS REALTY
(407) 203-0007
401 Total Sales
-
Cindy Decoster

Buyer's Agent in 2024
Cindy Decoster
FIERCE REALTY
(407) 963-7967
19 Total Sales
-
Dawn Briggs

Seller's Agent in 2023
Dawn Briggs
BLUE MAGNOLIA REALTY LLC
(407) 415-3365
78 Total Sales
-
Cristina Brandi
C
Buyer's Agent in 2023
Cristina Brandi
SANMO REALTY, INC
(305) 967-6337
11 Total Sales
-
James Stankiewicz
J
Seller's Agent in 2022
James Stankiewicz
24/7 FLORIDA REALTY
(407) 404-9192
21 Total Sales
-
Jana Lee Klimek

Buyer's Agent in 2022
Jana Lee Klimek
COLDWELL BANKER REALTY
(321) 287-6650
42 Total Sales
Map
Source: Stellar MLS
MLS Number: O6146561
APN: 31-2228-3314-00-030
- 501 Dunoon St
- 536 Dunoon St
- 193 Lansbrook Ct
- 11774 Via Lucerna Cir
- 239 Longhirst Loop
- 815 Grovesmere Loop
- 934 Roberson Rd
- 11410 Rapallo Ln
- 11514 Via Lucerna Cir
- 11761 Bella Milano Ct
- 11316 Rapallo Ln
- 11313 Via Andiamo
- 901 Grovesmere Loop
- 6464 Roseberry Ct
- 6462 Roseberry Ct
- 1902 Tumblewater Blvd
- 12018 Radbourne St
- 11222 Rapallo Ln
- 0 Windermere Rd Unit MFRO6290501
- 315 Belhaven Falls Dr Unit 1
