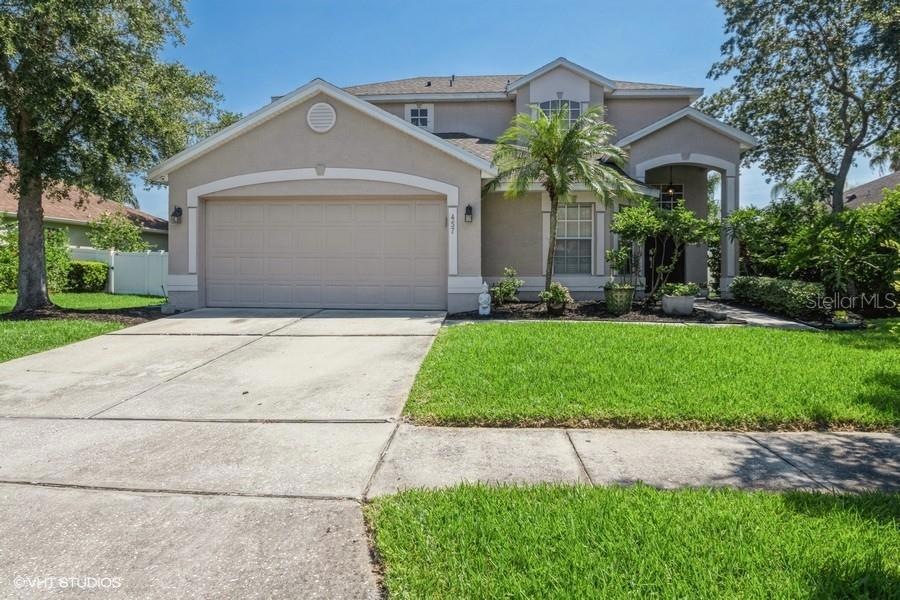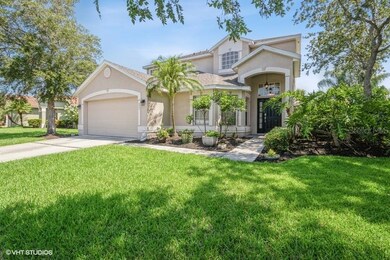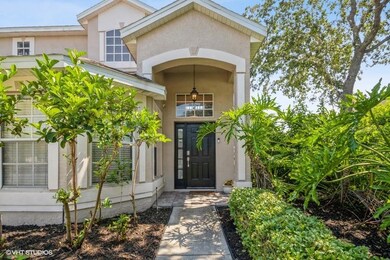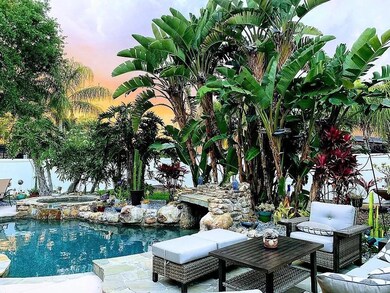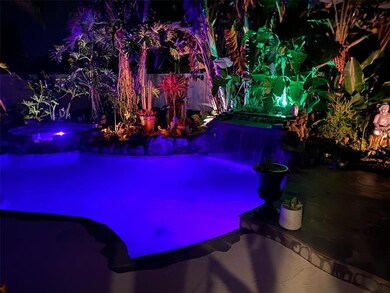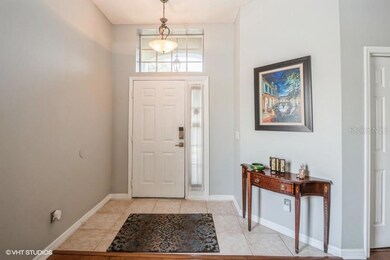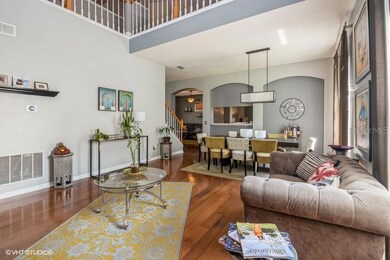
Highlights
- Heated In Ground Pool
- Gated Community
- Wood Flooring
- Westbrooke Elementary School Rated A-
- Open Floorplan
- Main Floor Primary Bedroom
About This Home
As of June 2024TAKE A VACATION in your own backyard paradise at this spacious 2-story home in the beautiful, gated community of Wesmere. Enjoy the calm, oak-canopied streets as you drive through the community to this lovely 2,953sq foot, 3-4 bedroom, 2 ½ bath open concept home. The open floor plan, high ceilings, lustrous hardwood floor and beautifully landscaped custom pool area invite you to experience the best of Florida living. The spacious first-floor master bedroom has a walk-in closet, updated bathroom featuring a separate tub and shower with dual sinks and private lanai. The first floor also features a large living room open to the second-floor loft, a den that could be used as a 4th bedroom, a large eat-in kitchen, an adjoining family room, a laundry room and half bath. The stairs and second floor are updated with new luxury vinyl plank flooring throughout the large open loft area and two bedrooms. Lush green landscape surrounds this beautiful home, with vinyl fencing and a tropical paradise in the backyard. You can enjoy relaxing on the slate patio while listening to the calming sound of your own waterfall. Or soak in the hot tub, cool off in the custom designed pool surrounded by beautiful tropical plants, or take a walk down the path to the fire pit. HOA membership includes high speed internet and TV service. A-rated schools are nearby. Conveniently located with easy access to the 408, turnpike, major roadways, shopping, restaurants, Publix supermarket, downtown Orlando and all the theme parks. Hurry before someone else snaps up this stunner!
Last Agent to Sell the Property
24/7 FLORIDA REALTY License #3365513 Listed on: 06/23/2022
Home Details
Home Type
- Single Family
Est. Annual Taxes
- $6,470
Year Built
- Built in 1998
Lot Details
- 8,812 Sq Ft Lot
- Northeast Facing Home
- Vinyl Fence
- Irrigation
- Property is zoned PUD-LD
HOA Fees
- $206 Monthly HOA Fees
Parking
- 2 Car Attached Garage
Home Design
- Bi-Level Home
- Slab Foundation
- Shingle Roof
- Block Exterior
- Stucco
Interior Spaces
- 2,502 Sq Ft Home
- Open Floorplan
- High Ceiling
- Ceiling Fan
Kitchen
- Eat-In Kitchen
- Range
- Microwave
- Dishwasher
- Disposal
Flooring
- Wood
- Laminate
- Ceramic Tile
Bedrooms and Bathrooms
- 3 Bedrooms
- Primary Bedroom on Main
Laundry
- Dryer
- Washer
Pool
- Heated In Ground Pool
- Heated Spa
- In Ground Spa
- Pool Lighting
Outdoor Features
- Screened Patio
- Exterior Lighting
- Rear Porch
Schools
- Westbrooke Elementary School
- Sunridge Middle School
- West Orange High School
Utilities
- Central Heating and Cooling System
- High Speed Internet
- Cable TV Available
Listing and Financial Details
- Down Payment Assistance Available
- Homestead Exemption
- Visit Down Payment Resource Website
- Tax Lot 030
- Assessor Parcel Number 31-22-28-3314-00-030
Community Details
Overview
- Association fees include cable TV, community pool, ground maintenance, recreational facilities
- Ashley Ellis Association, Phone Number (352) 404-4116
- Visit Association Website
- Hampton Woods Subdivision
- The community has rules related to deed restrictions
- Rental Restrictions
Recreation
- Tennis Courts
- Community Basketball Court
- Community Playground
- Community Pool
- Park
Security
- Gated Community
Ownership History
Purchase Details
Home Financials for this Owner
Home Financials are based on the most recent Mortgage that was taken out on this home.Purchase Details
Home Financials for this Owner
Home Financials are based on the most recent Mortgage that was taken out on this home.Purchase Details
Home Financials for this Owner
Home Financials are based on the most recent Mortgage that was taken out on this home.Purchase Details
Home Financials for this Owner
Home Financials are based on the most recent Mortgage that was taken out on this home.Similar Homes in the area
Home Values in the Area
Average Home Value in this Area
Purchase History
| Date | Type | Sale Price | Title Company |
|---|---|---|---|
| Warranty Deed | $700,000 | Homelight Title | |
| Warranty Deed | $317,000 | Attorney | |
| Warranty Deed | $197,500 | -- | |
| Warranty Deed | $152,800 | -- |
Mortgage History
| Date | Status | Loan Amount | Loan Type |
|---|---|---|---|
| Previous Owner | $425,000 | New Conventional | |
| Previous Owner | $285,300 | New Conventional | |
| Previous Owner | $39,000 | Credit Line Revolving | |
| Previous Owner | $300,000 | Unknown | |
| Previous Owner | $57,000 | Credit Line Revolving | |
| Previous Owner | $29,625 | New Conventional | |
| Previous Owner | $43,000 | New Conventional | |
| Previous Owner | $145,150 | New Conventional |
Property History
| Date | Event | Price | Change | Sq Ft Price |
|---|---|---|---|---|
| 06/24/2024 06/24/24 | Sold | $700,000 | 0.0% | $277 / Sq Ft |
| 06/06/2024 06/06/24 | Pending | -- | -- | -- |
| 06/06/2024 06/06/24 | For Sale | $700,000 | +6.7% | $277 / Sq Ft |
| 10/27/2023 10/27/23 | Sold | $656,000 | +0.1% | $243 / Sq Ft |
| 10/05/2023 10/05/23 | Pending | -- | -- | -- |
| 10/03/2023 10/03/23 | For Sale | $655,420 | +17.1% | $243 / Sq Ft |
| 08/17/2022 08/17/22 | Sold | $559,555 | -2.7% | $224 / Sq Ft |
| 07/17/2022 07/17/22 | Pending | -- | -- | -- |
| 07/17/2022 07/17/22 | Price Changed | $575,000 | -1.7% | $230 / Sq Ft |
| 06/23/2022 06/23/22 | For Sale | $585,000 | -- | $234 / Sq Ft |
Tax History Compared to Growth
Tax History
| Year | Tax Paid | Tax Assessment Tax Assessment Total Assessment is a certain percentage of the fair market value that is determined by local assessors to be the total taxable value of land and additions on the property. | Land | Improvement |
|---|---|---|---|---|
| 2025 | $8,363 | $562,950 | $90,000 | $472,950 |
| 2024 | $8,228 | $541,810 | $90,000 | $451,810 |
| 2023 | $8,228 | $510,469 | $90,000 | $420,469 |
| 2022 | $7,305 | $448,225 | $90,000 | $358,225 |
| 2021 | $6,470 | $352,339 | $75,000 | $277,339 |
| 2020 | $5,940 | $331,256 | $75,000 | $256,256 |
| 2019 | $6,174 | $323,703 | $65,000 | $258,703 |
| 2018 | $5,939 | $302,998 | $50,000 | $252,998 |
| 2017 | $5,569 | $277,015 | $50,000 | $227,015 |
| 2016 | $5,610 | $271,308 | $50,000 | $221,308 |
| 2015 | $3,753 | $248,962 | $50,000 | $198,962 |
| 2014 | $3,727 | $238,951 | $50,000 | $188,951 |
Agents Affiliated with this Home
-
Joseph Doher

Seller's Agent in 2024
Joseph Doher
BERKSHIRE HATHAWAY HOMESERVICES RESULTS REALTY
(407) 203-0007
401 Total Sales
-
Cindy Decoster

Buyer's Agent in 2024
Cindy Decoster
FIERCE REALTY
(407) 963-7967
19 Total Sales
-
Dawn Briggs

Seller's Agent in 2023
Dawn Briggs
BLUE MAGNOLIA REALTY LLC
(407) 415-3365
78 Total Sales
-
Cristina Brandi
C
Buyer's Agent in 2023
Cristina Brandi
SANMO REALTY, INC
(305) 967-6337
11 Total Sales
-
James Stankiewicz
J
Seller's Agent in 2022
James Stankiewicz
24/7 FLORIDA REALTY
(407) 404-9192
21 Total Sales
-
Jana Lee Klimek

Buyer's Agent in 2022
Jana Lee Klimek
COLDWELL BANKER REALTY
(321) 287-6650
42 Total Sales
Map
Source: Stellar MLS
MLS Number: O6036900
APN: 31-2228-3314-00-030
- 2340 Blackjack Oak St
- 2284 Blackjack Oak St
- 501 Dunoon St
- 536 Dunoon St
- 815 Grovesmere Loop
- 806 Grovesmere Loop
- 11774 Via Lucerna Cir
- 934 Roberson Rd
- 11410 Rapallo Ln
- 11514 Via Lucerna Cir
- 11761 Bella Milano Ct
- 11520 Via Lucerna Cir
- 901 Grovesmere Loop
- 11337 Via Andiamo
- 11322 Rapallo Ln
- 11316 Rapallo Ln
- 11313 Via Andiamo
- 1902 Tumblewater Blvd
- 6464 Roseberry Ct
- 6462 Roseberry Ct
