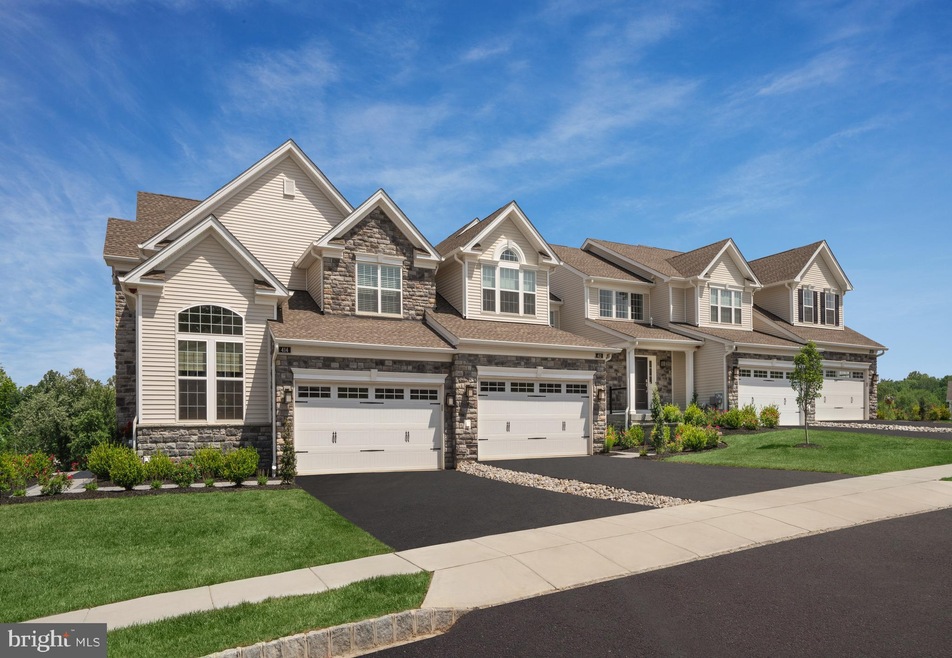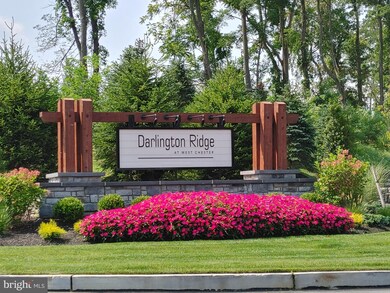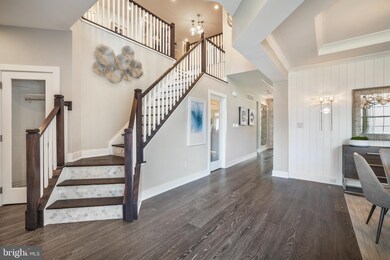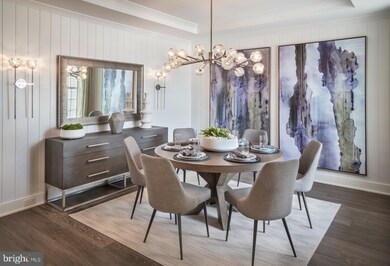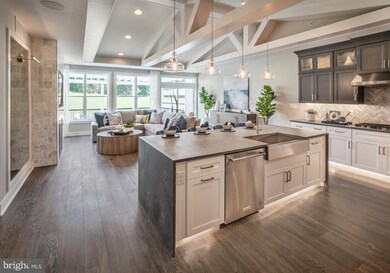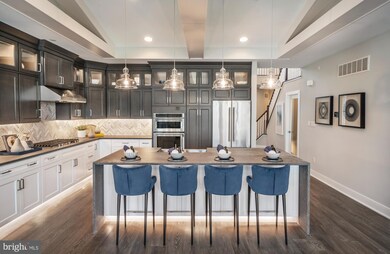
457 Reid Way West Chester, PA 19382
East Bradford Township NeighborhoodHighlights
- New Construction
- Gourmet Kitchen
- Open Floorplan
- Sarah W Starkweather Elementary School Rated A
- Panoramic View
- Colonial Architecture
About This Home
As of August 2024Vassar Quick Move-In. The gourmet kitchen of the fabulous Vassar is centrally located, making it the hub for family gatherings. The first-floor master bedroom boasts a cathedral ceiling, ample closet space, and a lovely master bath with a dual-sink vanity, an over-sized shower with a seat, and a private toilet area. The spacious second-floor bonus room offers versatile living space. Other highlights include a welcoming two-story foyer, a spacious great room with plenty of windows for natural light, a formal dining room, and large secondary bedrooms--one with a cathedral ceiling and a walk-in closet. Taxes to be determined. Photos are images only and should not be relied upon to confirm applicable features.
Last Agent to Sell the Property
Toll Brothers Real Estate, Inc. License #RC130500L Listed on: 03/27/2022
Last Buyer's Agent
Toll Brothers Real Estate, Inc. License #RC130500L Listed on: 03/27/2022
Townhouse Details
Home Type
- Townhome
Est. Annual Taxes
- $10,290
Year Built
- Built in 2022 | New Construction
Lot Details
- Backs To Open Common Area
- Cul-De-Sac
- Landscaped
- Extensive Hardscape
- No Through Street
- Property is in excellent condition
HOA Fees
- $225 Monthly HOA Fees
Parking
- 2 Car Direct Access Garage
- 2 Open Parking Spaces
- 2 Driveway Spaces
- Front Facing Garage
- Garage Door Opener
- Off-Street Parking
- Unassigned Parking
Property Views
- Panoramic
- Scenic Vista
Home Design
- Colonial Architecture
- Poured Concrete
- Frame Construction
- Blown-In Insulation
- Batts Insulation
- Pitched Roof
- Shingle Roof
- Asphalt Roof
- Stone Siding
- Vinyl Siding
- Concrete Perimeter Foundation
- Masonry
Interior Spaces
- 2,477 Sq Ft Home
- Property has 2 Levels
- Open Floorplan
- Tray Ceiling
- Cathedral Ceiling
- Recessed Lighting
- Fireplace With Glass Doors
- Fireplace Mantel
- Gas Fireplace
- Low Emissivity Windows
- Casement Windows
- Window Screens
- Sliding Doors
- Insulated Doors
- Entrance Foyer
- Great Room
- Family Room Off Kitchen
- Combination Kitchen and Living
- Formal Dining Room
- Bonus Room
- Flood Lights
Kitchen
- Gourmet Kitchen
- Breakfast Room
- Built-In Oven
- Gas Oven or Range
- Six Burner Stove
- Cooktop with Range Hood
- Built-In Microwave
- Dishwasher
- Stainless Steel Appliances
- Kitchen Island
- Disposal
Flooring
- Wood
- Carpet
- Tile or Brick
Bedrooms and Bathrooms
- En-Suite Primary Bedroom
- En-Suite Bathroom
- Walk-In Closet
- Bathtub with Shower
- Walk-in Shower
Laundry
- Laundry Room
- Laundry on main level
- Washer and Dryer Hookup
Basement
- Basement Fills Entire Space Under The House
- Exterior Basement Entry
- Water Proofing System
- Sump Pump
Schools
- Starkweath Elementary School
- Stetson Middle School
- Rustin High School
Utilities
- Forced Air Zoned Heating and Cooling System
- Dehumidifier
- Programmable Thermostat
- Underground Utilities
- 200+ Amp Service
- High-Efficiency Water Heater
- Natural Gas Water Heater
- Phone Available
- Cable TV Available
Additional Features
- Energy-Efficient Lighting
- Exterior Lighting
Listing and Financial Details
- Home warranty included in the sale of the property
- Assessor Parcel Number 51-07 -0423
Community Details
Overview
- $1,500 Capital Contribution Fee
- Association fees include all ground fee, snow removal, management, lawn maintenance, lawn care side, lawn care rear, lawn care front
- $1,000 Other One-Time Fees
- Built by Toll Bros
- Darlington Ridge Subdivision, Vassar Wellesley Floorplan
Recreation
- Jogging Path
Pet Policy
- Dogs and Cats Allowed
Security
- Carbon Monoxide Detectors
- Fire and Smoke Detector
- Fire Sprinkler System
Ownership History
Purchase Details
Home Financials for this Owner
Home Financials are based on the most recent Mortgage that was taken out on this home.Purchase Details
Home Financials for this Owner
Home Financials are based on the most recent Mortgage that was taken out on this home.Similar Homes in West Chester, PA
Home Values in the Area
Average Home Value in this Area
Purchase History
| Date | Type | Sale Price | Title Company |
|---|---|---|---|
| Deed | $930,000 | Trident Land Transfer | |
| Deed | $868,989 | -- |
Mortgage History
| Date | Status | Loan Amount | Loan Type |
|---|---|---|---|
| Previous Owner | $600,000 | New Conventional |
Property History
| Date | Event | Price | Change | Sq Ft Price |
|---|---|---|---|---|
| 08/16/2024 08/16/24 | Sold | $930,000 | -4.6% | $267 / Sq Ft |
| 07/15/2024 07/15/24 | Pending | -- | -- | -- |
| 06/13/2024 06/13/24 | For Sale | $975,000 | +11.5% | $280 / Sq Ft |
| 10/05/2022 10/05/22 | Sold | $874,575 | 0.0% | $353 / Sq Ft |
| 08/20/2022 08/20/22 | Pending | -- | -- | -- |
| 07/14/2022 07/14/22 | Price Changed | $874,575 | -6.5% | $353 / Sq Ft |
| 07/01/2022 07/01/22 | Price Changed | $935,535 | +0.5% | $378 / Sq Ft |
| 06/21/2022 06/21/22 | Price Changed | $931,243 | -0.3% | $376 / Sq Ft |
| 05/28/2022 05/28/22 | Price Changed | $933,995 | +9.9% | $377 / Sq Ft |
| 05/05/2022 05/05/22 | Price Changed | $849,995 | -0.2% | $343 / Sq Ft |
| 05/03/2022 05/03/22 | Price Changed | $851,995 | +0.2% | $344 / Sq Ft |
| 04/29/2022 04/29/22 | Price Changed | $849,995 | +4.7% | $343 / Sq Ft |
| 03/27/2022 03/27/22 | For Sale | $812,106 | -- | $328 / Sq Ft |
Tax History Compared to Growth
Tax History
| Year | Tax Paid | Tax Assessment Tax Assessment Total Assessment is a certain percentage of the fair market value that is determined by local assessors to be the total taxable value of land and additions on the property. | Land | Improvement |
|---|---|---|---|---|
| 2024 | $10,290 | $354,990 | $61,250 | $293,740 |
| 2023 | $9,827 | $341,960 | $61,250 | $280,710 |
| 2022 | $693 | $24,430 | $24,430 | $0 |
| 2021 | $677 | $24,430 | $24,430 | $0 |
Agents Affiliated with this Home
-
Mike Ciunci

Seller's Agent in 2024
Mike Ciunci
KW Greater West Chester
(610) 256-1609
36 in this area
423 Total Sales
-
Suzette Webb

Buyer's Agent in 2024
Suzette Webb
BHHS Fox & Roach
(610) 836-1807
6 in this area
56 Total Sales
-
Tiffany Weber
T
Seller's Agent in 2022
Tiffany Weber
Toll Brothers Real Estate, Inc.
(484) 800-2539
18 in this area
138 Total Sales
Map
Source: Bright MLS
MLS Number: PACT2020104
APN: 51-007-0423.0000
- 466 Reid Way
- 931 Lenape Rd
- Lot 10 Carolannes Way
- 207 Reid Way
- 1033 Lenape Rd
- 485 Lake George Cir Unit 47
- 814 Kimberly Ln
- 200 Mount Bradford Way
- 851 Gawthrops Ct
- 809 General Cornwallis Dr
- 1054 Squires Dr
- 200 Barn Hill Rd
- 730 W Nields St
- 1150 Mews Ln Unit 36
- 1052 Cedar Mill Ln
- 4 Bellbrook Dr
- 832 Spruce Ave
- 604 W Nields St
- 721 Mercers Mill Ln Unit 701
- 1315 Lenape Rd
