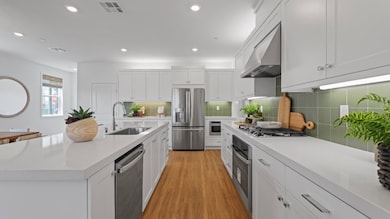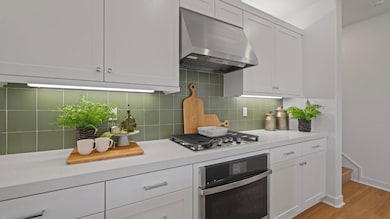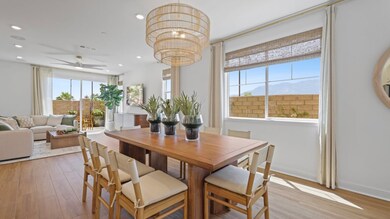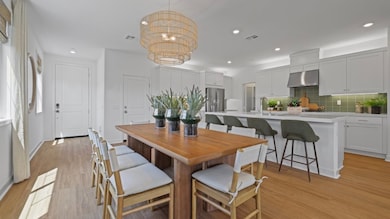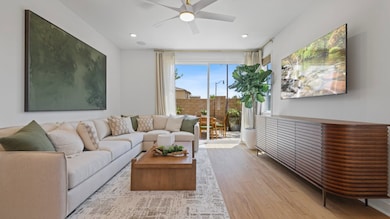
457 Snowdrop Ln Santa Paula, CA 93060
Estimated payment $5,357/month
Total Views
8,922
4
Beds
3
Baths
2,327
Sq Ft
$352
Price per Sq Ft
Highlights
- New Construction
- Community Pool
- 4-minute walk to Santa Paula Creek Sports Park
- Clubhouse
About This Home
This new two-story home features a modern layout with a spacious open floorplan on the first floor consisting of the kitchen, dining room and family room. A bedroom and full bathroom are tucked away at the back of the home. Upstairs, three additional bedrooms surround a versatile loft, including the owner’s suite, complete with an en-suite bathroom and generous walk-in closet.
Home Details
Home Type
- Single Family
Parking
- 2 Car Garage
Home Design
- New Construction
- Quick Move-In Home
- Olive 2 Plan
Interior Spaces
- 2,327 Sq Ft Home
- 2-Story Property
Bedrooms and Bathrooms
- 4 Bedrooms
- 3 Full Bathrooms
Community Details
Overview
- Actively Selling
- Built by Lennar
- Harvest At Limoneira Olive Subdivision
Amenities
- Clubhouse
Recreation
- Community Pool
Sales Office
- 439 Snowdrop Lane
- Santa Paula, CA 93060
- Builder Spec Website
Office Hours
- Mon-Sun: 10:00-6:00
Map
Create a Home Valuation Report for This Property
The Home Valuation Report is an in-depth analysis detailing your home's value as well as a comparison with similar homes in the area
Similar Homes in Santa Paula, CA
Home Values in the Area
Average Home Value in this Area
Property History
| Date | Event | Price | Change | Sq Ft Price |
|---|---|---|---|---|
| 07/25/2025 07/25/25 | Pending | -- | -- | -- |
| 07/08/2025 07/08/25 | For Sale | $819,990 | -- | $352 / Sq Ft |
Nearby Homes
- 439 Snowdrop Ln
- 431 Snowdrop Ln
- 455 Snowdrop Ln
- 439 Snowdrop Ln
- 439 Snowdrop Ln
- 439 Snowdrop Ln
- 439 Snowdrop Ln
- 439 Snowdrop Ln
- 508 Checkerbloom Ln
- 1845 Coffeeberry Rd
- 1843 Flannel Dr
- 1864 Jojoba Dr
- 1864 Jojoba Dr
- 1864 Jojoba Dr
- 1864 Jojoba Dr
- 1943 Pump House Ln
- 1979 Tangelo Way
- 1926 S Pump House Ln
- 1894 Malalenca Rd
- 1847 Jojoba Dr
- 540 Jubilee Place
- 2034 Tangelo Way
- 234 S 12th St
- 1411 Ojai Rd
- 225 Brett Way
- 913 Shell Rd
- 5456 Heatherton Dr
- 12209 Ojai Santa Paula Rd Unit 1
- 11465 Nardo St
- 340 Sespe Ave
- 11150-11190 Citrus Dr
- 11114 Darling Rd
- 11059 Carlos St
- 10896 Telegraph Rd
- 10887 Carlos St
- 2713 Antonio Dr Unit 106
- 10866 Morning Glory Rd
- 115 San Miguel Dr
- 516 Anacapa Dr
- 250 Rose St


