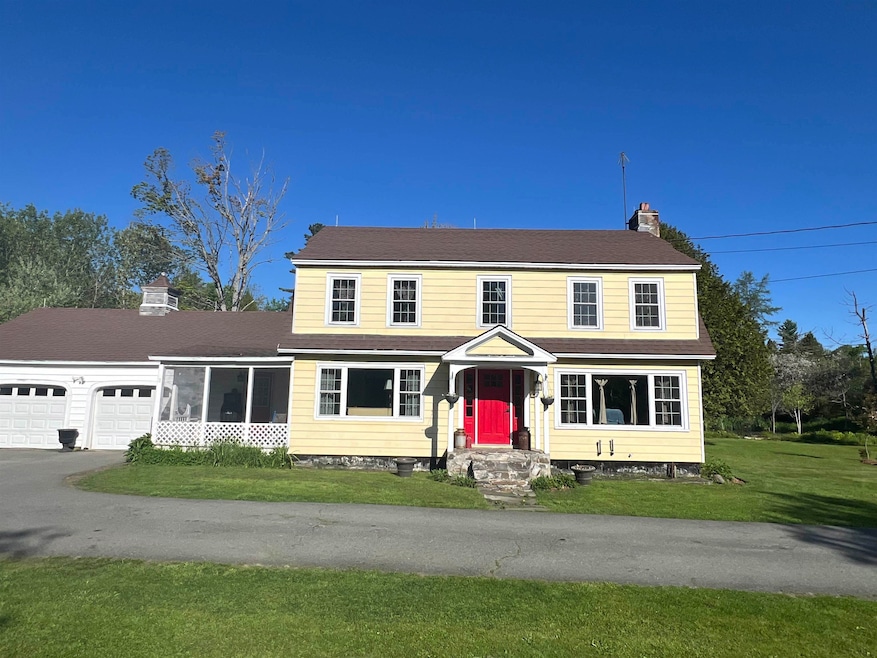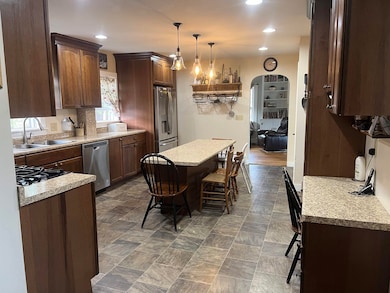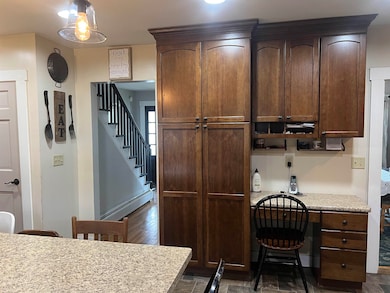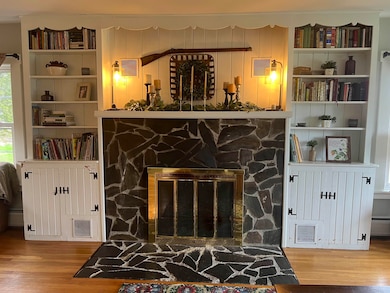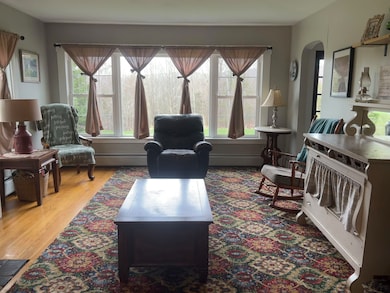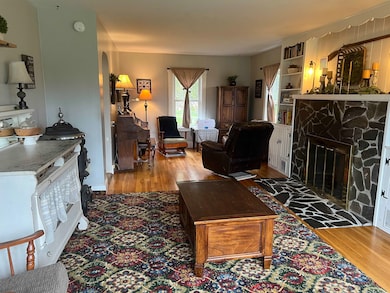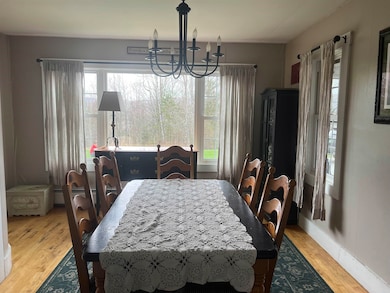457 the Bend Rd Greensboro Bend, VT 05842
Estimated payment $3,189/month
Highlights
- Barn
- Mountain View
- Wooded Lot
- 39 Acre Lot
- Pond
- Wood Flooring
About This Home
Welcome to your own piece of paradise—this versatile 39-acre property offers a beautiful blend of open pasture, wooded areas, a serene pond, and a manicured lawn dotted with fruit trees, including apple, pear, and cherry. Enjoy a bountiful harvest from blueberries, raspberries, strawberries, rhubarb, and saskatoon berries, with ample garden space for your green thumb.The charming residence has been thoughtfully updated approximately 10 years ago with modern improvements to the windows, furnace, kitchen, flooring, appliances, insulation (upstairs and kitchen), wiring, and plumbing. The home is also generator-ready—ensuring peace of mind during Vermont’s winter storms. Inside, you’ll find a spacious living room with a striking fieldstone fireplace, perfect for cozy evenings. Upstairs, a full bathroom accompanies four generously sized bedrooms, providing comfort and space for all. Additional features include a two-car garage and a paved driveway currently plowed by the town for added convenience.Ideally located just 5 minutes from the sparkling waters of Caspian Lake and about 20 minutes from the renowned Craftsbury Outdoor Center—offering recreation including cross-country skiing, biking, and rowing—this property combines natural beauty, modern comfort, and access to Vermont’s outdoor lifestyle.Whether you're seeking a homestead, or peaceful country escape, this property offers a unique blend of comfort, functionality, and natural beauty.Motivated Seller. Make an offer!
Listing Agent
Choice Real Estate & Property Management License #082.0056880 Listed on: 04/30/2025
Home Details
Home Type
- Single Family
Est. Annual Taxes
- $5,062
Year Built
- Built in 1960
Lot Details
- 39 Acre Lot
- Property fronts a private road
- Wooded Lot
- Garden
- Property is zoned Greensboro
Parking
- 2 Car Garage
- Driveway
- 1 to 5 Parking Spaces
Home Design
- Gambrel Roof
- Concrete Foundation
- Aluminum Siding
Interior Spaces
- Property has 2 Levels
- Ceiling Fan
- Fireplace
- Window Screens
- Mud Room
- Family Room Off Kitchen
- Living Room
- Combination Kitchen and Dining Room
- Mountain Views
- Carbon Monoxide Detectors
Kitchen
- Dishwasher
- Kitchen Island
Flooring
- Wood
- Vinyl
Bedrooms and Bathrooms
- 4 Bedrooms
- Walk-In Closet
Laundry
- Laundry on main level
- Washer and Dryer Hookup
Basement
- Basement Fills Entire Space Under The House
- Interior Basement Entry
Outdoor Features
- Pond
- Shed
Schools
- Hazen Union Middle School
- Hazen Union High School
Utilities
- Baseboard Heating
- Hot Water Heating System
- Generator Hookup
- Private Water Source
- Well
- Drilled Well
- Water Purifier
- Septic Tank
- Leach Field
- Cable TV Available
Additional Features
- Hard or Low Nap Flooring
- Barn
Listing and Financial Details
- Tax Lot 04
- Assessor Parcel Number 14
Map
Home Values in the Area
Average Home Value in this Area
Tax History
| Year | Tax Paid | Tax Assessment Tax Assessment Total Assessment is a certain percentage of the fair market value that is determined by local assessors to be the total taxable value of land and additions on the property. | Land | Improvement |
|---|---|---|---|---|
| 2024 | -- | $193,000 | $85,800 | $107,200 |
| 2023 | -- | $193,000 | $85,800 | $107,200 |
| 2022 | $4,452 | $193,000 | $85,800 | $107,200 |
| 2021 | $4,637 | $193,000 | $85,800 | $107,200 |
| 2020 | $4,616 | $193,000 | $85,800 | $107,200 |
| 2019 | $4,421 | $193,000 | $85,800 | $107,200 |
| 2018 | $6,181 | $193,000 | $85,800 | $107,200 |
| 2016 | $4,164 | $193,000 | $85,800 | $107,200 |
Property History
| Date | Event | Price | List to Sale | Price per Sq Ft | Prior Sale |
|---|---|---|---|---|---|
| 11/19/2025 11/19/25 | Price Changed | $524,000 | -0.9% | $260 / Sq Ft | |
| 08/27/2025 08/27/25 | Price Changed | $529,000 | -3.6% | $262 / Sq Ft | |
| 04/30/2025 04/30/25 | For Sale | $549,000 | +339.2% | $272 / Sq Ft | |
| 05/21/2015 05/21/15 | Sold | $125,000 | -42.9% | $62 / Sq Ft | View Prior Sale |
| 03/30/2015 03/30/15 | Pending | -- | -- | -- | |
| 08/26/2013 08/26/13 | For Sale | $219,000 | -- | $109 / Sq Ft |
Source: PrimeMLS
MLS Number: 5038610
APN: 264-083-10575
- 0 Tousant Hill Rd Unit 5044675
- 550 Petes Pond Rd
- 1974 the Bend Rd
- 38 Beach Rd
- 104 N Winnimere Rd
- 87 Flagg Pond Rd
- 1665 Vermont 16
- 199 Hardwick Farms Rd
- 902 Vermont 16
- 190 Upper Edsall Rd
- 1144 Center Rd
- 283 Ole Ray Rd
- 177 Highlander St
- 130 Center Rd
- 1817 Hopkins Hill Rd
- 1501 Eligo Lake Rd
- 1148 Highlander St
- 1433 Stannard Mountain Rd
- 11 Slapp Hill
- 42 Depot St
- 142 High St Unit 1
- 4716 S Wheelock Rd
- 416 Center St Unit House
- 6137 Memorial Dr
- 325 Main St Unit 1
- 69 Pumping Station Dr
- 417 Cliff St
- 613 Summer St Unit 2
- 103-105 Puckerbrush Rd E
- 56 Church St
- 37 Catamount St
- 309 Portland St Unit 102
- 65 Northgate Plaza
- 55 Foundry St
- 75 Fenimore St
- 4628 Vt Rte 100 Unit 1
- 3080 Vt-14 Unit 2
- 142 Bunker Hill Cir
- 50 High St Unit 2
- 46 School St Unit 3
