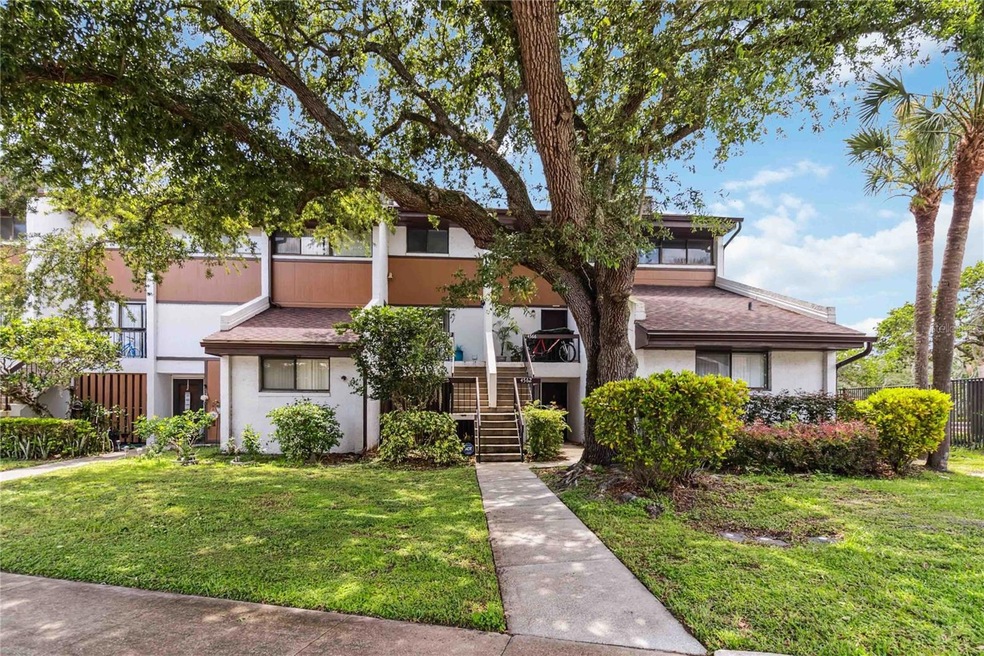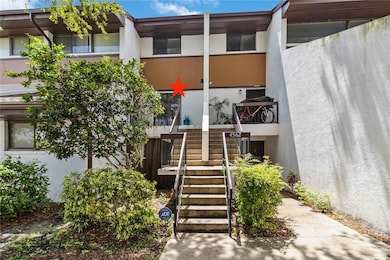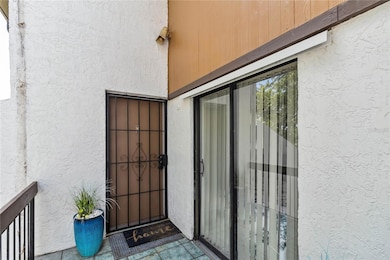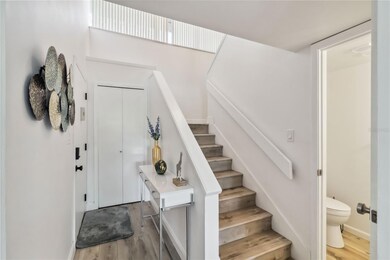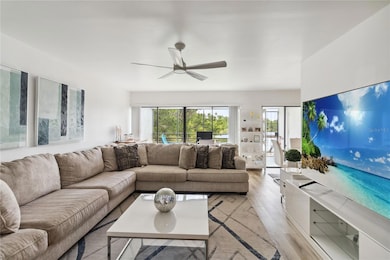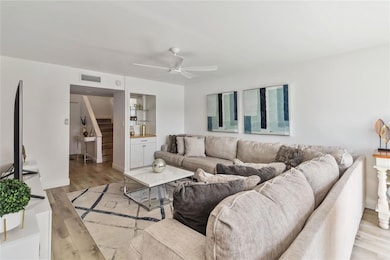
4570 Tower Pine Rd Unit GE Orlando, FL 32839
Park Central NeighborhoodEstimated payment $1,979/month
Highlights
- Popular Property
- Pond View
- Clubhouse
- Gated Community
- Open Floorplan
- Community Pool
About This Home
An incredible opportunity to own a condo with the best water views in its price range—arguably better than many waterfront homes. This upgraded, two-story unit features 2 spacious bedrooms and 2.5 modern bathrooms, making it perfect for both relaxation and entertainment. The home offers an unparalleled living experience in a highly sought-after gated community, complete with a sparkling pool and lush landscaping that adds to the tranquil atmosphere. Inside, you'll find high-end finishes throughout, including custom cabinetry, stainless steel appliances, and sleek, contemporary fixtures. The design seamlessly blends the living, dining, and kitchen spaces, ideal for hosting guests or simply enjoying peaceful days at home. You’ll love spending time on one of the two private balconies, where you can relax and take in the stunning views while watching the sunset over the water. Not only is this condo a peaceful sanctuary, but it’s also in an unbeatable location. Situated just 1.3 miles from Costco for all your shopping needs, 1.2 miles from Publix, and a mere 2 miles from The Mall at Millenia, you’ll have everything you need right at your doorstep. Whether you're looking for entertainment, dining, or shopping, it’s all within easy reach. Don’t miss the chance to call this exceptional condo your new home—where comfort, convenience, and breathtaking views come together.
Listing Agent
ROBERT SLACK LLC Brokerage Phone: 352-229-1187 License #3363940 Listed on: 06/16/2025

Property Details
Home Type
- Condominium
Est. Annual Taxes
- $1,930
Year Built
- Built in 1982
HOA Fees
- $650 Monthly HOA Fees
Home Design
- Block Foundation
- Shingle Roof
- Block Exterior
Interior Spaces
- 1,450 Sq Ft Home
- 2-Story Property
- Open Floorplan
- Entrance Foyer
- Living Room
- Dining Room
- Laminate Flooring
- Pond Views
- Laundry closet
Kitchen
- Dinette
- Microwave
- Dishwasher
Bedrooms and Bathrooms
- 2 Bedrooms
Utilities
- Central Heating and Cooling System
- Cable TV Available
Additional Features
- Outdoor Storage
- South Facing Home
Listing and Financial Details
- Visit Down Payment Resource Website
- Legal Lot and Block 570 / 6
- Assessor Parcel Number 09-23-29-0112-06-570
Community Details
Overview
- Association fees include maintenance structure, ground maintenance, pool, private road, security
- Yvonne Kamara / Soaring Management Association, Phone Number (407) 734-3315
- Alhambra Village 01 Subdivision
Recreation
- Community Pool
Pet Policy
- Pets Allowed
Additional Features
- Clubhouse
- Gated Community
Map
Home Values in the Area
Average Home Value in this Area
Tax History
| Year | Tax Paid | Tax Assessment Tax Assessment Total Assessment is a certain percentage of the fair market value that is determined by local assessors to be the total taxable value of land and additions on the property. | Land | Improvement |
|---|---|---|---|---|
| 2025 | $1,930 | $164,126 | -- | -- |
| 2024 | $1,687 | $159,500 | -- | $159,500 |
| 2023 | $1,687 | $116,000 | $23,200 | $92,800 |
| 2022 | $1,466 | $94,300 | $18,860 | $75,440 |
| 2021 | $1,379 | $87,000 | $17,400 | $69,600 |
| 2020 | $1,111 | $75,400 | $15,080 | $60,320 |
| 2019 | $1,119 | $75,400 | $15,080 | $60,320 |
| 2018 | $954 | $58,000 | $11,600 | $46,400 |
| 2017 | $1,061 | $63,800 | $12,760 | $51,040 |
| 2016 | $1,057 | $62,200 | $12,440 | $49,760 |
| 2015 | $1,069 | $61,300 | $12,260 | $49,040 |
| 2014 | $1,086 | $61,300 | $12,260 | $49,040 |
Property History
| Date | Event | Price | Change | Sq Ft Price |
|---|---|---|---|---|
| 06/16/2025 06/16/25 | For Sale | $220,000 | +2.3% | $152 / Sq Ft |
| 05/26/2023 05/26/23 | Sold | $215,000 | 0.0% | $148 / Sq Ft |
| 05/10/2023 05/10/23 | Pending | -- | -- | -- |
| 05/10/2023 05/10/23 | Off Market | $215,000 | -- | -- |
| 05/09/2023 05/09/23 | For Sale | $219,900 | -- | $152 / Sq Ft |
Purchase History
| Date | Type | Sale Price | Title Company |
|---|---|---|---|
| Warranty Deed | $215,000 | Prominence Title & Escrow | |
| Warranty Deed | $70,000 | Prominent Title & Escrow Llc | |
| Warranty Deed | $40,500 | -- |
Mortgage History
| Date | Status | Loan Amount | Loan Type |
|---|---|---|---|
| Previous Owner | $35,544 | Credit Line Revolving |
Similar Homes in Orlando, FL
Source: Stellar MLS
MLS Number: S5129092
APN: 09-2329-0112-06-570
- 4559 Tower Pine Rd Unit GE
- 4668 Tower Pine Rd Unit GE
- 2432 Lemon Tree Ln Unit B
- 2408 Lemon Tree Ln Unit C
- 2546 Lemon Tree Ln Unit 4
- 2486 Citrus Club Ln Unit 408
- 2602 Lemon Tree Ln Unit H
- 2514 Citrus Club Ln Unit 308
- 2468 Citrus Club Ln Unit 502
- 2300 Presidio Place
- 2538 Citrus Club Ln Unit 105
- 4424 S Texas Ave
- 2616 Lemon Tree Ln Unit F
- 5064 Park Central Dr Unit 1731
- 2562 Lakeway Branch Dr Unit 3002
- 4371 Aqua Vista Dr Unit G
- 5017 City St Unit 1932
- 2485 Lakeway Branch Dr Unit 2105
- 4341 Aqua Vista Dr Unit A
- 4378 Aqua Vista Dr Unit L
