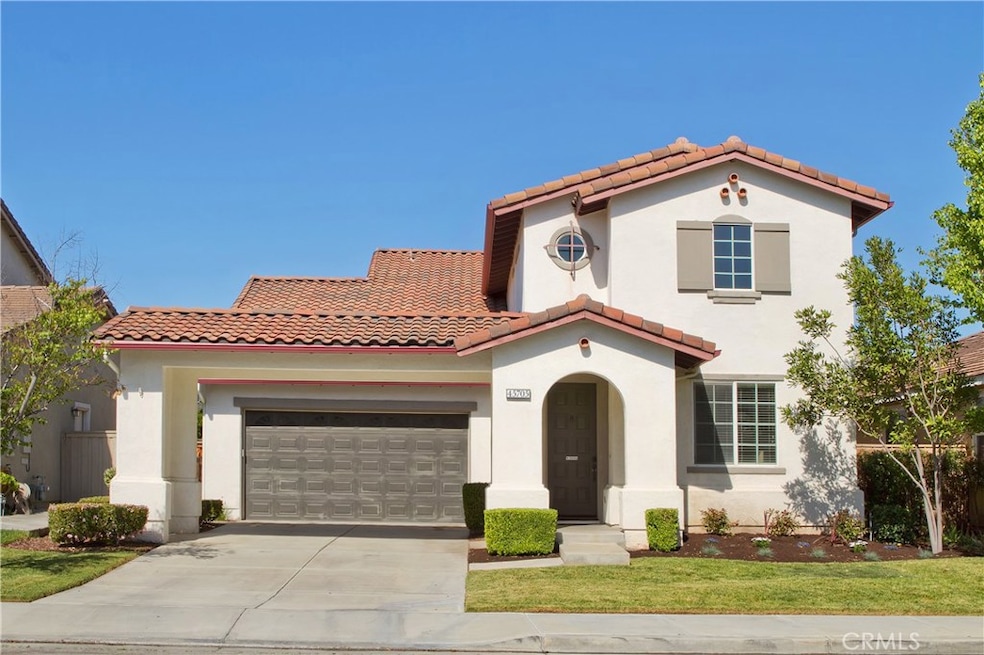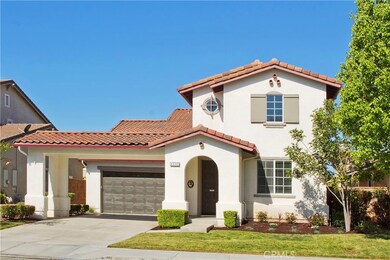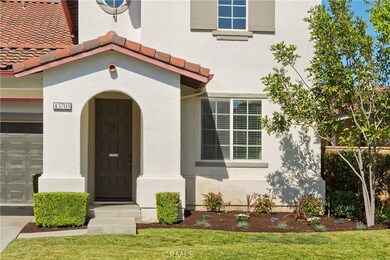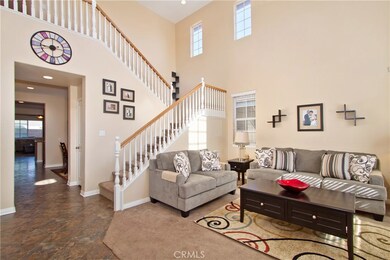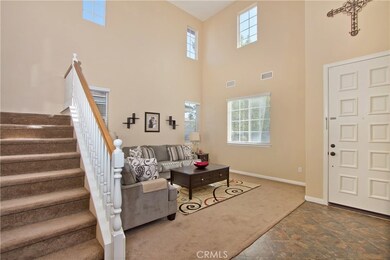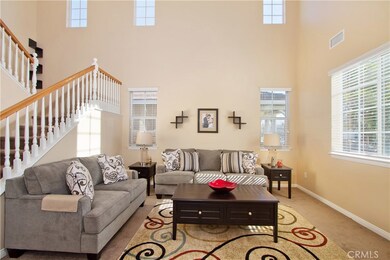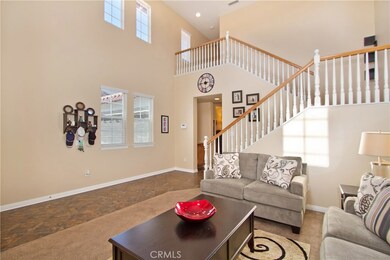
45705 Jaguar Way Temecula, CA 92592
Wolf Creek NeighborhoodHighlights
- Spa
- Cathedral Ceiling
- Granite Countertops
- Temecula Luiseno Elementary Rated A-
- Main Floor Bedroom
- 3-minute walk to Wolf Creek Park
About This Home
As of May 2017Wonderful 2 story home located in the desirable Wolf Creek community of Temecula. This desirable floor plan has 3 car tandem garage parking access with the Porte Cochere. The kitchen comes with granite counter tops upgraded stainless appliances and maple cabinets. The beautiful fireplace has a raised hearth. One bedroom and bathroom downstairs, 3 bedrooms upstairs. The master suite has large walk in closet, and master bathroom has soaking tub, and double sink vanity.
The back yard has alumawood patio cover, turf and concrete slab with planters, makes this home low maintenance yard to enjoy. This home is located near community parks, pool, gym, hiking trails. Too many community amenities to list. Nearby freeway access, Pechanga Casino, shopping, dining, Wine country, hospitals. Low HOA fee of $45. Well sought after Great Oak High School. Don’t let this opportunity pass you by.
Last Agent to Sell the Property
Nancy Sanford
CENTURY 21 Affiliated License #01351502 Listed on: 04/01/2017
Home Details
Home Type
- Single Family
Est. Annual Taxes
- $8,025
Year Built
- Built in 2005
Lot Details
- 5,227 Sq Ft Lot
- Block Wall Fence
- Landscaped
- Level Lot
- Front and Back Yard Sprinklers
- Private Yard
- Lawn
- Back and Front Yard
- Density is up to 1 Unit/Acre
HOA Fees
- $45 Monthly HOA Fees
Parking
- 3 Car Direct Access Garage
- Attached Carport
- Porte-Cochere
- Parking Available
- Tandem Garage
- Driveway
Home Design
- Turnkey
- Slab Foundation
- Tile Roof
- Pre-Cast Concrete Construction
Interior Spaces
- 2,628 Sq Ft Home
- 2-Story Property
- Cathedral Ceiling
- Ceiling Fan
- Recessed Lighting
- Raised Hearth
- Gas Fireplace
- Blinds
- Window Screens
- Family Room with Fireplace
- Family Room Off Kitchen
- Living Room
- Dining Room
Kitchen
- Open to Family Room
- Eat-In Kitchen
- Breakfast Bar
- Double Oven
- Gas Oven
- Built-In Range
- Microwave
- Dishwasher
- Granite Countertops
- Tile Countertops
- Disposal
Flooring
- Carpet
- Vinyl
Bedrooms and Bathrooms
- 4 Bedrooms | 1 Main Level Bedroom
- Walk-In Closet
- 3 Full Bathrooms
- Granite Bathroom Countertops
- Dual Vanity Sinks in Primary Bathroom
- Bathtub with Shower
- Separate Shower
Laundry
- Laundry Room
- Washer and Gas Dryer Hookup
Home Security
- Carbon Monoxide Detectors
- Fire and Smoke Detector
Outdoor Features
- Spa
- Covered patio or porch
- Exterior Lighting
- Rain Gutters
Schools
- Luiseno Elementary School
- Gardner Erle Stanley Middle School
- Great Oak High School
Utilities
- Forced Air Heating and Cooling System
- Gas Water Heater
Listing and Financial Details
- Tax Lot 7
- Tax Tract Number 297988
- Assessor Parcel Number 961341049
Community Details
Overview
- Avalon Association, Phone Number (951) 699-2918
Amenities
- Community Barbecue Grill
- Picnic Area
Recreation
- Community Playground
- Community Pool
- Community Spa
- Hiking Trails
Ownership History
Purchase Details
Home Financials for this Owner
Home Financials are based on the most recent Mortgage that was taken out on this home.Purchase Details
Home Financials for this Owner
Home Financials are based on the most recent Mortgage that was taken out on this home.Purchase Details
Home Financials for this Owner
Home Financials are based on the most recent Mortgage that was taken out on this home.Purchase Details
Home Financials for this Owner
Home Financials are based on the most recent Mortgage that was taken out on this home.Purchase Details
Purchase Details
Purchase Details
Purchase Details
Home Financials for this Owner
Home Financials are based on the most recent Mortgage that was taken out on this home.Purchase Details
Home Financials for this Owner
Home Financials are based on the most recent Mortgage that was taken out on this home.Similar Homes in Temecula, CA
Home Values in the Area
Average Home Value in this Area
Purchase History
| Date | Type | Sale Price | Title Company |
|---|---|---|---|
| Grant Deed | $440,000 | Chicago Title Inland Lmpir | |
| Grant Deed | $389,000 | First American Title Company | |
| Grant Deed | -- | Lawyers Title | |
| Grant Deed | $296,000 | Lawyers Title Ie | |
| Trustee Deed | $229,500 | None Available | |
| Interfamily Deed Transfer | -- | None Available | |
| Interfamily Deed Transfer | -- | None Available | |
| Grant Deed | $447,500 | Fidelity National Title Co | |
| Interfamily Deed Transfer | -- | Fidelity National Title Buil |
Mortgage History
| Date | Status | Loan Amount | Loan Type |
|---|---|---|---|
| Open | $240,000 | Adjustable Rate Mortgage/ARM | |
| Previous Owner | $397,363 | VA | |
| Previous Owner | $234,200 | New Conventional | |
| Previous Owner | $236,720 | New Conventional | |
| Previous Owner | $70,000 | Unknown | |
| Previous Owner | $357,500 | New Conventional |
Property History
| Date | Event | Price | Change | Sq Ft Price |
|---|---|---|---|---|
| 05/03/2017 05/03/17 | Sold | $440,000 | +1.1% | $167 / Sq Ft |
| 04/04/2017 04/04/17 | Price Changed | $435,000 | -1.1% | $166 / Sq Ft |
| 04/03/2017 04/03/17 | Pending | -- | -- | -- |
| 04/02/2017 04/02/17 | Off Market | $440,000 | -- | -- |
| 04/01/2017 04/01/17 | For Sale | $419,900 | +7.9% | $160 / Sq Ft |
| 09/12/2013 09/12/13 | Sold | $389,000 | 0.0% | $148 / Sq Ft |
| 08/13/2013 08/13/13 | Pending | -- | -- | -- |
| 08/01/2013 08/01/13 | Price Changed | $389,000 | -2.5% | $148 / Sq Ft |
| 07/05/2013 07/05/13 | For Sale | $399,000 | +2.6% | $152 / Sq Ft |
| 07/05/2013 07/05/13 | Off Market | $389,000 | -- | -- |
Tax History Compared to Growth
Tax History
| Year | Tax Paid | Tax Assessment Tax Assessment Total Assessment is a certain percentage of the fair market value that is determined by local assessors to be the total taxable value of land and additions on the property. | Land | Improvement |
|---|---|---|---|---|
| 2023 | $8,025 | $490,823 | $147,246 | $343,577 |
| 2022 | $7,884 | $481,200 | $144,359 | $336,841 |
| 2021 | $7,829 | $471,766 | $141,529 | $330,237 |
| 2020 | $7,761 | $466,929 | $140,078 | $326,851 |
| 2019 | $7,683 | $457,775 | $137,332 | $320,443 |
| 2018 | $7,577 | $448,800 | $134,640 | $314,160 |
| 2017 | $7,035 | $410,875 | $63,372 | $347,503 |
| 2016 | $6,939 | $402,820 | $62,130 | $340,690 |
| 2015 | $6,854 | $396,771 | $61,198 | $335,573 |
| 2014 | $6,708 | $389,000 | $60,000 | $329,000 |
Agents Affiliated with this Home
-
N
Seller's Agent in 2017
Nancy Sanford
CENTURY 21 Affiliated
-
Thomas Rodriguez
T
Buyer's Agent in 2017
Thomas Rodriguez
AVM Real Estate Services
(619) 846-1263
4 Total Sales
-
Danielle Ervin

Seller's Agent in 2013
Danielle Ervin
Circa Properties, Inc.
(714) 747-4663
45 Total Sales
Map
Source: California Regional Multiple Listing Service (CRMLS)
MLS Number: SW17063639
APN: 961-341-049
- 45723 Pheasant Place
- 45614 Hawk Ct
- 45798 Cloudburst Ln
- 45741 Shasta Ln
- 45777 Sierra Ct
- 31561 Six Rivers Ct
- 31941 Calle Tiara S
- 45400 Corte Progreso
- 31973 Wildwood Ct
- 45592 Corte Montril
- 45511 Ponderosa Ct
- 45590 Alpine Place
- 46059 Rocky Trail Ln Unit 124
- 31278 Bocaw Cir
- 45077 Corte Bravo
- 45471 Olive Ct
- 46186 Rocky Trail Ln Unit 90
- 31340 Locust Ct
- 31250 Comotilo Ct
- 32201 Elk Grove Ct
