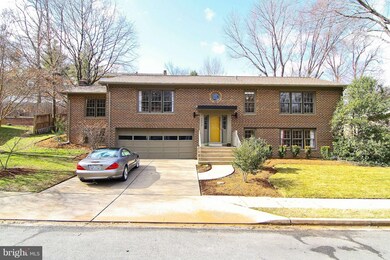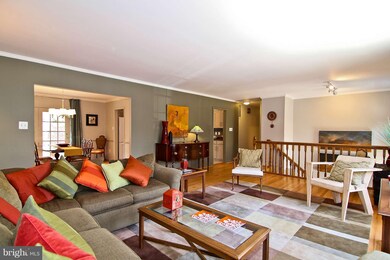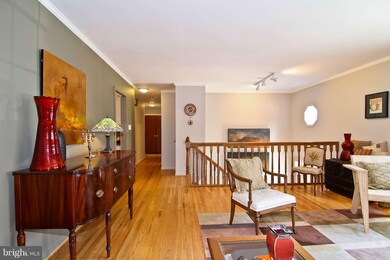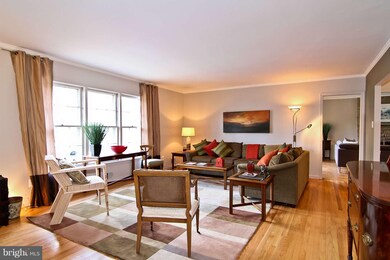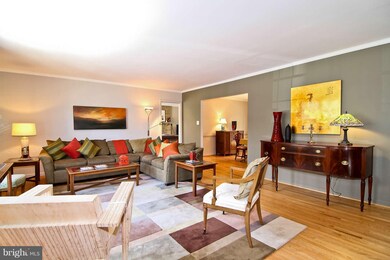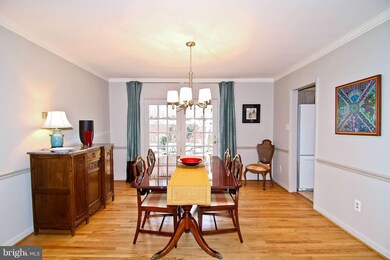
4573 25th Rd N Arlington, VA 22207
Donaldson Run NeighborhoodEstimated Value: $1,493,000 - $1,951,000
Highlights
- Sauna
- Eat-In Gourmet Kitchen
- Contemporary Architecture
- Taylor Elementary School Rated A
- Open Floorplan
- Wood Flooring
About This Home
As of May 2013Totally renovated & remodeled 3400 fin sq ft contemp prop near it all on at end of flat dead end st featuring 3 new spa like baths/architect re-designed, refinished hrdwds, lighting enhanced, remod kitchen, rejuvinated landscaping, huge well lit rooms and walk in closets, 2 extra bonus rms next to 2 car gar, dream laundry rm. 2 huge master suits, level yard - SPECIAL
Last Agent to Sell the Property
TTR Sotheby's International Realty License #0225180259 Listed on: 03/08/2013

Home Details
Home Type
- Single Family
Est. Annual Taxes
- $8,413
Year Built
- Built in 1976 | Remodeled in 2008
Lot Details
- 8,002 Sq Ft Lot
- Property is in very good condition
- Property is zoned R-8
Parking
- 2 Car Attached Garage
- Front Facing Garage
- Garage Door Opener
- Driveway
Home Design
- Contemporary Architecture
- Brick Exterior Construction
- Asphalt Roof
Interior Spaces
- Property has 2 Levels
- Open Floorplan
- Recessed Lighting
- 1 Fireplace
- Screen For Fireplace
- Sliding Doors
- Mud Room
- Family Room Overlook on Second Floor
- Family Room on Second Floor
- Dining Area
- Den
- Workshop
- Storage Room
- Utility Room
- Sauna
- Wood Flooring
Kitchen
- Eat-In Gourmet Kitchen
- Upgraded Countertops
Bedrooms and Bathrooms
- 5 Bedrooms | 3 Main Level Bedrooms
- En-Suite Primary Bedroom
- En-Suite Bathroom
- In-Law or Guest Suite
- 3 Full Bathrooms
- Whirlpool Bathtub
Laundry
- Laundry Room
- Washer and Dryer Hookup
Finished Basement
- Heated Basement
- Walk-Out Basement
- Connecting Stairway
- Side Basement Entry
- Workshop
- Basement Windows
Home Security
- Storm Windows
- Carbon Monoxide Detectors
- Fire and Smoke Detector
Accessible Home Design
- Roll-in Shower
- Garage doors are at least 85 inches wide
- Doors swing in
- Flooring Modification
Utilities
- Forced Air Heating and Cooling System
- Electric Water Heater
- Cable TV Available
Community Details
- No Home Owners Association
- Built by EXPANDED HOME WITH LARGE ROOMS
- Broyhill Forest Subdivision, Modern Renovation Floorplan
Listing and Financial Details
- Home warranty included in the sale of the property
- Tax Lot 10
- Assessor Parcel Number 03-063-080
Ownership History
Purchase Details
Home Financials for this Owner
Home Financials are based on the most recent Mortgage that was taken out on this home.Purchase Details
Home Financials for this Owner
Home Financials are based on the most recent Mortgage that was taken out on this home.Purchase Details
Home Financials for this Owner
Home Financials are based on the most recent Mortgage that was taken out on this home.Similar Homes in Arlington, VA
Home Values in the Area
Average Home Value in this Area
Purchase History
| Date | Buyer | Sale Price | Title Company |
|---|---|---|---|
| Mcgovern Steven P | $994,000 | -- | |
| Straus Harold P | $375,000 | -- | |
| Wagner David E | $375,000 | -- |
Mortgage History
| Date | Status | Borrower | Loan Amount |
|---|---|---|---|
| Open | Mcgovern Steven P | $504,400 | |
| Previous Owner | Straus Harold P | $314,000 | |
| Previous Owner | Straus Harold P | $200,000 | |
| Previous Owner | Wagner David E | $300,000 | |
| Previous Owner | Wagner David E | $300,000 |
Property History
| Date | Event | Price | Change | Sq Ft Price |
|---|---|---|---|---|
| 05/31/2013 05/31/13 | Sold | $994,000 | +0.5% | $297 / Sq Ft |
| 03/09/2013 03/09/13 | Pending | -- | -- | -- |
| 03/08/2013 03/08/13 | Price Changed | $989,000 | 0.0% | $295 / Sq Ft |
| 03/08/2013 03/08/13 | For Sale | $989,000 | -0.5% | $295 / Sq Ft |
| 03/08/2013 03/08/13 | Off Market | $994,000 | -- | -- |
| 03/08/2013 03/08/13 | For Sale | $979,000 | -- | $293 / Sq Ft |
Tax History Compared to Growth
Tax History
| Year | Tax Paid | Tax Assessment Tax Assessment Total Assessment is a certain percentage of the fair market value that is determined by local assessors to be the total taxable value of land and additions on the property. | Land | Improvement |
|---|---|---|---|---|
| 2024 | $13,605 | $1,317,000 | $869,000 | $448,000 |
| 2023 | $13,108 | $1,272,600 | $869,000 | $403,600 |
| 2022 | $12,269 | $1,191,200 | $794,000 | $397,200 |
| 2021 | $11,484 | $1,115,000 | $757,500 | $357,500 |
| 2020 | $10,953 | $1,067,500 | $722,500 | $345,000 |
| 2019 | $11,054 | $1,077,400 | $725,000 | $352,400 |
| 2018 | $10,088 | $1,002,800 | $700,000 | $302,800 |
| 2017 | $9,485 | $942,800 | $640,000 | $302,800 |
| 2016 | $9,046 | $912,800 | $610,000 | $302,800 |
| 2015 | $8,935 | $897,100 | $590,000 | $307,100 |
| 2014 | $8,967 | $900,300 | $529,200 | $371,100 |
Agents Affiliated with this Home
-
James Firkser

Seller's Agent in 2013
James Firkser
TTR Sotheby's International Realty
(301) 580-6788
29 Total Sales
-
Megan Fass

Buyer's Agent in 2013
Megan Fass
EXP Realty, LLC
(703) 718-5000
1 in this area
254 Total Sales
Map
Source: Bright MLS
MLS Number: 1001578069
APN: 03-063-080
- 4612 27th St N
- 4260 25th St N
- 2318 N Upton St
- 4723 24th Rd N
- 4777 26th St N
- 2327 N Glebe Rd
- 2231 N Vermont St
- 4502 32nd Rd N
- 4615 32nd St N
- 4725 Rock Spring Rd
- 4231 31st St N
- 2321 N Richmond St
- 4629 32nd Rd N
- 2036 N Woodrow St Unit 5
- 4401 Cherry Hill Rd Unit 67
- 4401 Cherry Hill Rd Unit 25
- 3206 N Glebe Rd
- 2616 Military Rd
- 3451 N Venice St
- 4913 26th St N
- 4573 25th Rd N
- 4567 25th Rd N
- 2537 N Wakefield St
- 4579 25th Rd N
- 2531 N Wakefield St
- 2542 N Wakefield St
- 4561 25th Rd N
- 4566 25th Rd N
- 2525 N Wakefield St
- 4585 25th Rd N
- 2548 N Wakefield St
- 4560 25th Rd N
- 4572 26th St N
- 4551 25th Rd N
- 4576 26th St N
- 4550 26th St N
- 2554 N Wakefield St
- 4550 25th Rd N
- 4545 25th Rd N
- 2530 N Vernon St

