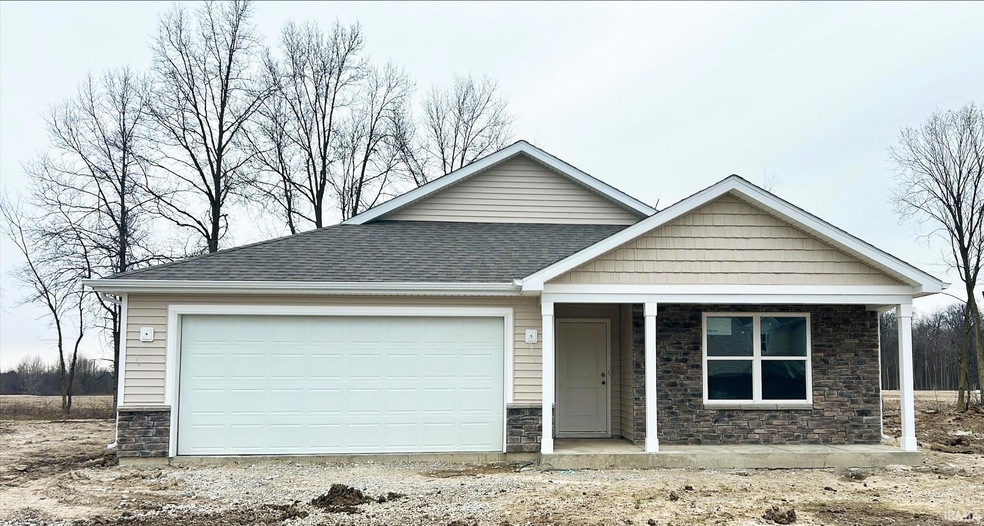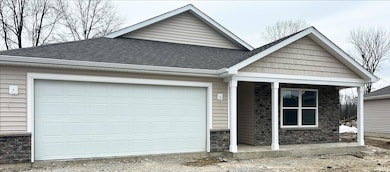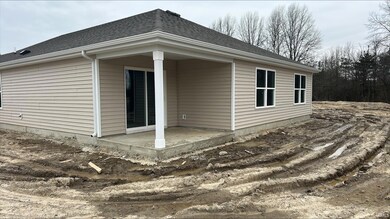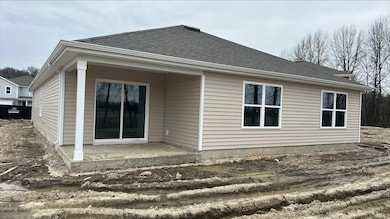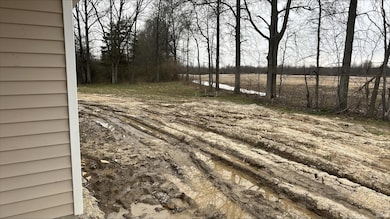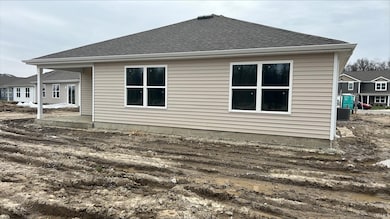
4574 Indie Cove Fort Wayne, IN 46818
Northwest Fort Wayne NeighborhoodEstimated payment $1,654/month
Highlights
- Primary Bedroom Suite
- Traditional Architecture
- Walk-In Pantry
- Open Floorplan
- Backs to Open Ground
- 2 Car Attached Garage
About This Home
The Chatham is a thoughtfully designed single-story residence that combines modern comfort with functional living. Boasting 1,771 square feet, this 4 bedroom, 2 bathroom home is perfect for families seeking a stylish and move-in ready space. Its 2 car garage and inviting open layout make it both practical and welcoming. Every inch of the Chatham has been carefully curated, featuring a spacious kitchen with ample pantry space, white cabinetry, 30 inch upper cabinets for extra storage, lyra quartz countertops, a cozy yet open living area, and well-sized bedrooms designed for privacy and relaxation. The exterior of the home is finished with sandcastle siding, boulder trail stone, sod front yard, landscaping package, all on a large homesite with extra backyard space! This home includes Americas Smart Home Technology which allows you to monitor and control your home from your couch or from 500 miles away and connect to your home with your smartphone, tablet, or computer. With its elegant finishes and efficient layout, this home is ready to meet your need today. Visit us today to make the Chatham your home!
Home Details
Home Type
- Single Family
Est. Annual Taxes
- $7
Year Built
- Built in 2025
Lot Details
- 10,010 Sq Ft Lot
- Lot Dimensions are 144.35 x 131.70 x 109.50 x 48.65
- Backs to Open Ground
- Level Lot
HOA Fees
- $35 Monthly HOA Fees
Parking
- 2 Car Attached Garage
- Driveway
- Off-Street Parking
Home Design
- Traditional Architecture
- Slab Foundation
- Poured Concrete
- Shingle Roof
- Stone Exterior Construction
- Vinyl Construction Material
Interior Spaces
- 1,771 Sq Ft Home
- 1-Story Property
- Open Floorplan
- Entrance Foyer
Kitchen
- Eat-In Kitchen
- Walk-In Pantry
- Kitchen Island
- Disposal
Flooring
- Carpet
- Vinyl
Bedrooms and Bathrooms
- 4 Bedrooms
- Primary Bedroom Suite
- Walk-In Closet
- 2 Full Bathrooms
- Bathtub with Shower
- Separate Shower
Laundry
- Laundry on main level
- Electric Dryer Hookup
Location
- Suburban Location
Schools
- Washington Elementary School
- Shawnee Middle School
- Northrop High School
Utilities
- Forced Air Heating and Cooling System
- Heating System Uses Gas
- Smart Home Wiring
Community Details
- Built by DR Horton
- Colonial Heights Subdivision
Listing and Financial Details
- Home warranty included in the sale of the property
- Assessor Parcel Number 02-07-08-252-034.000-065
- Seller Concessions Offered
Map
Home Values in the Area
Average Home Value in this Area
Tax History
| Year | Tax Paid | Tax Assessment Tax Assessment Total Assessment is a certain percentage of the fair market value that is determined by local assessors to be the total taxable value of land and additions on the property. | Land | Improvement |
|---|---|---|---|---|
| 2024 | $7 | $400 | $400 | -- |
| 2023 | -- | $400 | $400 | -- |
Property History
| Date | Event | Price | Change | Sq Ft Price |
|---|---|---|---|---|
| 04/28/2025 04/28/25 | Pending | -- | -- | -- |
| 04/25/2025 04/25/25 | Price Changed | $304,900 | -1.2% | $172 / Sq Ft |
| 04/11/2025 04/11/25 | For Sale | $308,615 | -- | $174 / Sq Ft |
Similar Homes in Fort Wayne, IN
Source: Indiana Regional MLS
MLS Number: 202512365
APN: 02-07-08-252-034.000-065
- 4586 Indie Cove
- 4562 Indie Cove
- 4598 Indie Cove
- 4595 Indie Cove
- 4527 Indie Cove
- 4446 Bradley Dr
- 4409 Bradley Dr
- 4189 Bradley Dr
- 4133 Bradley Dr
- 4034 Shadowood Lakes Trail
- 8043 Carlie Ct
- 3978 Shadowood Lakes Trail
- 3902 Bradley Dr
- 8078 Carlie Ct
- 8424 Kenny Ct
- 8446 Kenny Ct
- 8180 Carlie Ct
- 8168 Carlie Ct
- 3842 Shadowood Lakes Trail
- 5005 Broadmore Ct Unit 394
