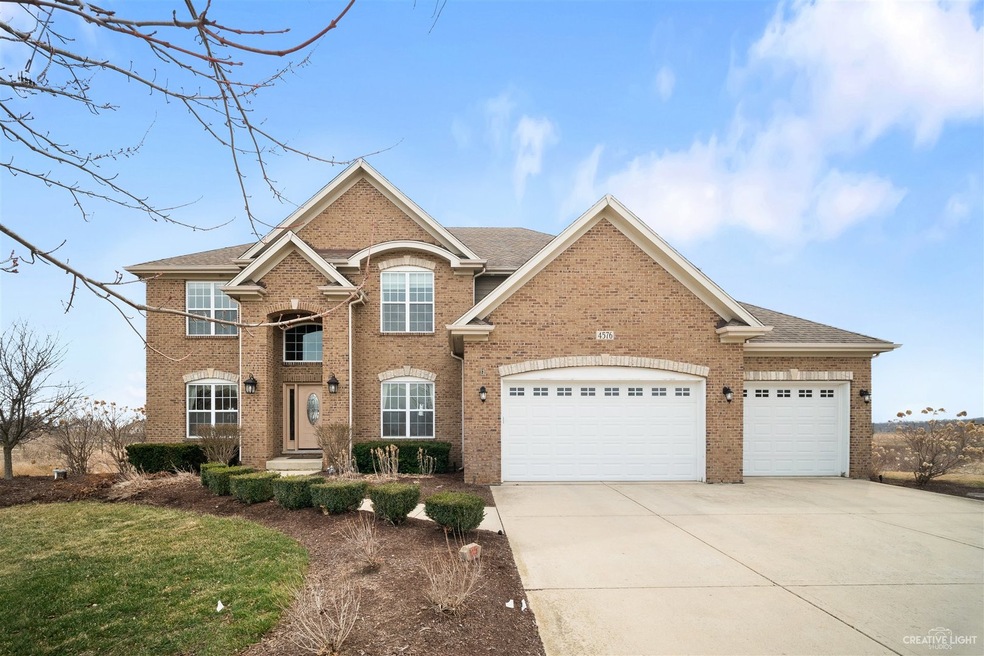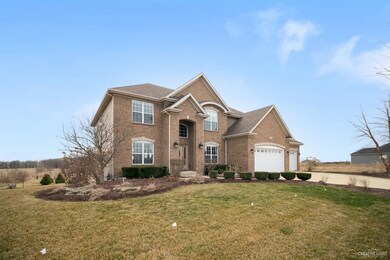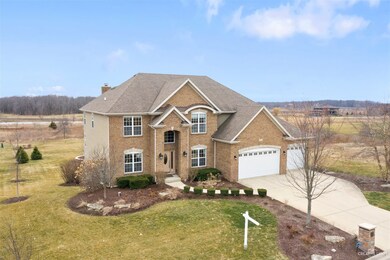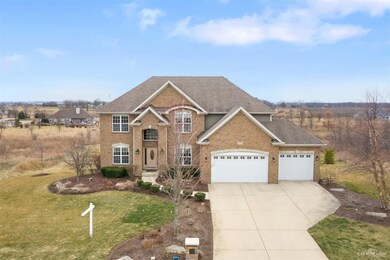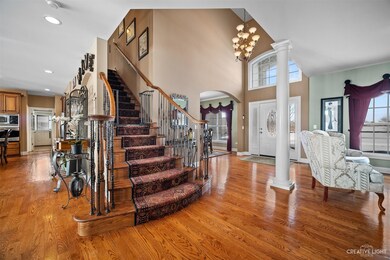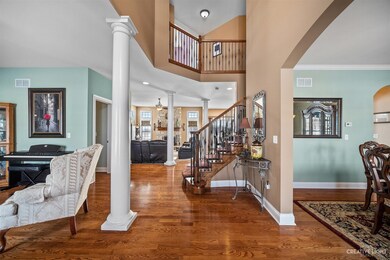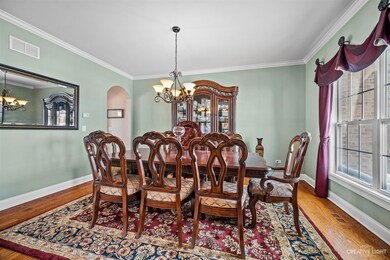
4576 Waa-Kee-sha Dr Oswego, IL 60543
Highlights
- Deck
- Vaulted Ceiling
- Whirlpool Bathtub
- Oswego High School Rated A-
- Wood Flooring
- Granite Countertops
About This Home
As of July 2024PREPARE TO BE IMPRESSED! WARM AND WELCOMING FROM THE MOMENT YOU ARRIVE! THIS SPECTACULAR CUSTOM HOME FEATURES AMAZING AMENITIES AND ARCHITECTURAL CHARACTER IN A FANTASTIC LOCATION NESTLED ON A GORGEOUS PRIVATE LOT - IN DESIREABLE HENNEBERRY WOODS! AMAZING LAYOUT WITH 3900 SQ FT (MOL) TRUE 5 BEDROOM WITH 1ST FLOOR OFFICE AND WALK OUT BASEMENT! STUNNING EXECUTIVE HOME WITH AMAZING FAMILY-FRIENDLY LAYOUT - GOURMET KITCHEN IS A COOK'S DREAM WITH ABUNDANT CABINETRY & WORKSPACE - ISLAND/BREAKFAST BAR - GRANITE COUNTERS - TILED BACKSPLASH - HIGH END SS APPLIANCES - OVERSIZE EAT IN AREA AND BEAUTIFUL HARDWOOD FLOORS - OPEN CONCEPT TO STUNNING SUNKEN FAMILY ROOM WITH COLUMN DETAIL, STONE FIREPLACE & FLOOR TO CEILING WINDOWS - FORMAL DINING ROOM AND FORMAL LIVING ROOMS WITH HARDWOOD FLOORS - 1ST FLOOR OFFICE IS THE PERFECT "ZOOM ROOM" - POWDER ROOM AND CONVENIENT 1ST FLOOR LAUNDRY MUD/ROOM! SWEEPING STAIRCASE TO 2ND FLOOR - ELEGANT MASTER BEDROOM WITH TREY CEILING, WRAP-AROUND WIC AND PRIVATE SPA BATH FEATURING HIS/HERS VANITY, EUROPEAN TILED WALK IN SHOWER WITH MULTIPLE BODY SPRAYERS AND RAINSHOWER AND SEP JETTED WHIRLPOOL TUB - 4 ADDITIONAL GENEROUS BEDROOMS (2 WITH JACK AND JILL BATH) AND SEP FULL 3RD GUEST BATH TOO! AND JUST WAIT UNTIL YOU SEE THE FULL WALK-OUT DEEP POUR BASEMENT WITH ROUGH IN BATH- ITS JUST WAITING FOR ALL YOUR DESIGNING IDEAS TO COME TRUE! FANTASTIC INSIDE AND OUT! AN OUTDOOR ENTERTAINING DREAM - WITH OVER 95k IN EXTERIOR UPGRADES - 480 SQ FT ENGINEERED DESIGNED DECK - SPECTACULAR FIREPIT AND PAVER PATIO WITH BUILT IN GAS GRILL AND FRIDGE - 8 ZONE SPRINKLER SYSTEM AND GORGEOUS PROFESSIONAL LANDSCAPING (AND LOW-VOLTAGE OUTDOOR LED LIGHTING SYSTEM TOO!) OVER SIZE 3.5 CAR GARAGE AND IN THE MOST PEACEFUL AND SERENE SETTING! HOME - THE STARTING PLACE OF LOVE, HOPE, DREAMS AND MEMORIES! MAKE IT YOURS TODAY!!
Last Agent to Sell the Property
Legacy Properties License #475133418 Listed on: 04/07/2021
Home Details
Home Type
- Single Family
Est. Annual Taxes
- $16,382
Year Built
- Built in 2010
Lot Details
- 0.74 Acre Lot
- Lot Dimensions are 125.08x240x150.98x240
- Paved or Partially Paved Lot
- Sprinkler System
HOA Fees
- $54 Monthly HOA Fees
Parking
- 3.5 Car Attached Garage
- Garage Transmitter
- Garage Door Opener
- Driveway
- Parking Space is Owned
Home Design
- Concrete Perimeter Foundation
Interior Spaces
- 3,852 Sq Ft Home
- 2-Story Property
- Built-In Features
- Vaulted Ceiling
- Ceiling Fan
- Wood Burning Fireplace
- Fireplace With Gas Starter
- Blinds
- Entrance Foyer
- Family Room with Fireplace
- Formal Dining Room
- Home Office
- Wood Flooring
- Pull Down Stairs to Attic
- Home Security System
Kitchen
- Breakfast Bar
- Range with Range Hood
- Microwave
- Dishwasher
- Stainless Steel Appliances
- Granite Countertops
Bedrooms and Bathrooms
- 5 Bedrooms
- 5 Potential Bedrooms
- Walk-In Closet
- Dual Sinks
- Whirlpool Bathtub
- European Shower
- Shower Body Spray
- Separate Shower
Laundry
- Laundry on main level
- Dryer
- Washer
- Sink Near Laundry
Partially Finished Basement
- Walk-Out Basement
- Basement Fills Entire Space Under The House
- Exterior Basement Entry
- 9 Foot Basement Ceiling Height
- Sump Pump
- Rough-In Basement Bathroom
- Basement Window Egress
Eco-Friendly Details
- Air Purifier
Outdoor Features
- Deck
- Brick Porch or Patio
- Fire Pit
- Outdoor Grill
Schools
- Hunt Club Elementary School
- Traughber Junior High School
- Oswego High School
Utilities
- Forced Air Heating and Cooling System
- Humidifier
- Heating System Uses Natural Gas
- 200+ Amp Service
- Well
- Water Softener is Owned
- Private or Community Septic Tank
Community Details
- Manager Association, Phone Number (630) 000-0000
- Henneberry Woods Subdivision
- Property managed by Mgmt
Listing and Financial Details
- Homeowner Tax Exemptions
Ownership History
Purchase Details
Home Financials for this Owner
Home Financials are based on the most recent Mortgage that was taken out on this home.Purchase Details
Home Financials for this Owner
Home Financials are based on the most recent Mortgage that was taken out on this home.Purchase Details
Home Financials for this Owner
Home Financials are based on the most recent Mortgage that was taken out on this home.Purchase Details
Similar Homes in Oswego, IL
Home Values in the Area
Average Home Value in this Area
Purchase History
| Date | Type | Sale Price | Title Company |
|---|---|---|---|
| Warranty Deed | $760,000 | Chicago Title | |
| Warranty Deed | $575,000 | First American Title | |
| Warranty Deed | $622,500 | Greater Illinois Title Co | |
| Corporate Deed | $85,000 | Greater Illinois Title Co |
Mortgage History
| Date | Status | Loan Amount | Loan Type |
|---|---|---|---|
| Open | $600,000 | New Conventional | |
| Previous Owner | $575,000 | VA | |
| Previous Owner | $402,000 | New Conventional | |
| Previous Owner | $404,000 | New Conventional | |
| Previous Owner | $60,000 | Credit Line Revolving | |
| Previous Owner | $417,000 | New Conventional | |
| Previous Owner | $80,955 | Credit Line Revolving | |
| Previous Owner | $417,000 | New Conventional | |
| Previous Owner | $80,955 | Credit Line Revolving | |
| Previous Owner | $326,795 | Construction |
Property History
| Date | Event | Price | Change | Sq Ft Price |
|---|---|---|---|---|
| 07/15/2024 07/15/24 | Sold | $760,000 | -1.9% | $197 / Sq Ft |
| 06/02/2024 06/02/24 | Pending | -- | -- | -- |
| 05/30/2024 05/30/24 | For Sale | $774,999 | +34.8% | $201 / Sq Ft |
| 06/08/2021 06/08/21 | Sold | $575,000 | -7.1% | $149 / Sq Ft |
| 04/14/2021 04/14/21 | For Sale | -- | -- | -- |
| 04/13/2021 04/13/21 | Pending | -- | -- | -- |
| 04/07/2021 04/07/21 | For Sale | $619,000 | -- | $161 / Sq Ft |
Tax History Compared to Growth
Tax History
| Year | Tax Paid | Tax Assessment Tax Assessment Total Assessment is a certain percentage of the fair market value that is determined by local assessors to be the total taxable value of land and additions on the property. | Land | Improvement |
|---|---|---|---|---|
| 2024 | $7,384 | $237,473 | $16,547 | $220,926 |
| 2023 | $18,199 | $221,412 | $16,547 | $204,865 |
| 2022 | $18,199 | $203,919 | $16,547 | $187,372 |
| 2021 | $8,158 | $188,423 | $16,799 | $171,624 |
| 2020 | $16,414 | $181,536 | $16,185 | $165,351 |
| 2019 | $16,382 | $178,273 | $15,894 | $162,379 |
| 2018 | $16,282 | $167,961 | $14,975 | $152,986 |
| 2017 | $16,494 | $167,961 | $14,975 | $152,986 |
| 2016 | $15,402 | $154,876 | $14,790 | $140,086 |
| 2015 | $15,878 | $152,322 | $14,790 | $137,532 |
| 2014 | -- | $144,733 | $14,790 | $129,943 |
| 2013 | -- | $144,733 | $14,790 | $129,943 |
Agents Affiliated with this Home
-

Seller's Agent in 2024
Angelica Zaper
eXp Realty
(773) 742-6060
66 Total Sales
-

Buyer's Agent in 2024
Daniela Duta
Comstock Realty Group, LLC
(773) 216-1700
86 Total Sales
-

Seller's Agent in 2021
Melissa Garcia
Legacy Properties
(630) 631-3962
644 Total Sales
-

Buyer's Agent in 2021
Christine Wilczek & Jason Bacza
Realty Executives
(815) 260-9548
684 Total Sales
Map
Source: Midwest Real Estate Data (MRED)
MLS Number: MRD11045203
APN: 06-05-394-007
- 4213 Steam Mill Ct
- 6735 Grove Rd
- 13 Gunflint Ct
- 7077 Fitkins Dr
- 10 W Timberlake Trail
- 21 W Timberlake Trail
- 7335 Roberts Dr
- 7369 Roberts Dr
- 51 Chippewa Dr
- 7301 Fitkins Dr
- 7274 Fitkins Dr
- 4779 Lees Ct
- LOT 33 Whitetail Pkwy
- 53 Abbeyfeale Dr
- 7148 Golfview Ct
- 5350 Goldenrod Dr
- 7154 Ironwood Ct
- 7659 Fairway Dr
- 7751 Bentgrass Cir
- 5521 Legend Dr
