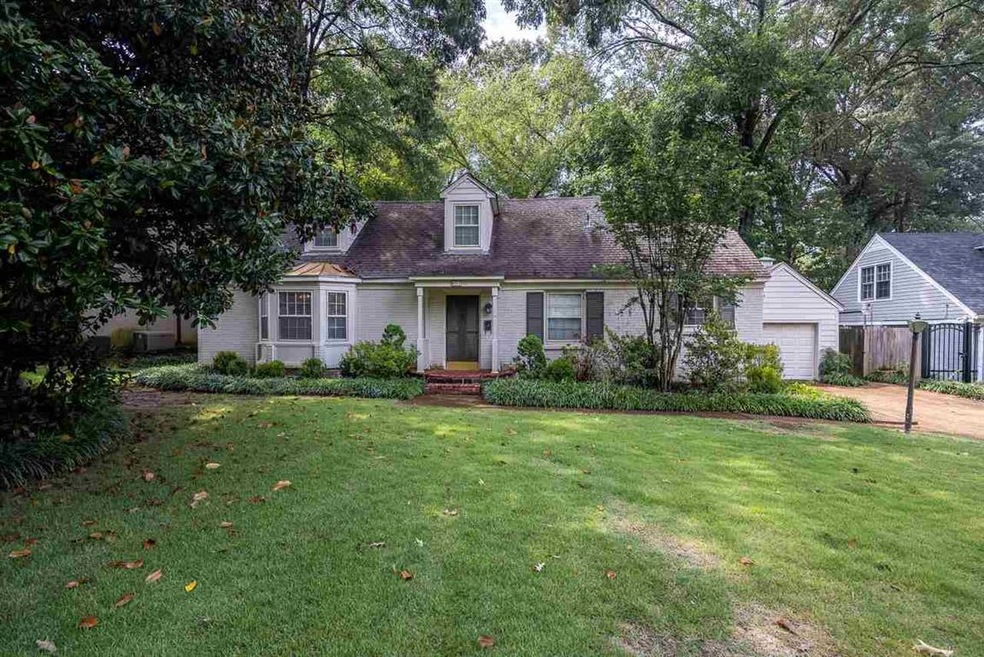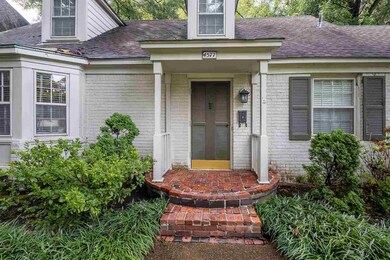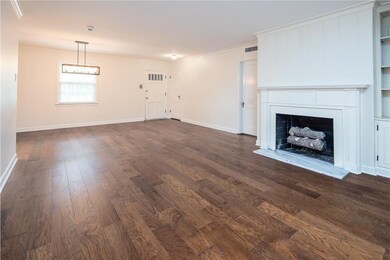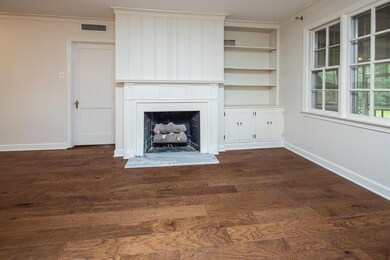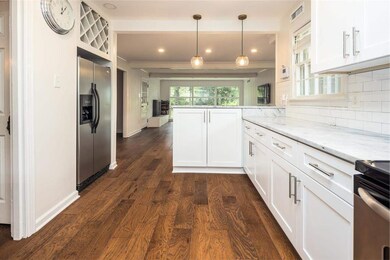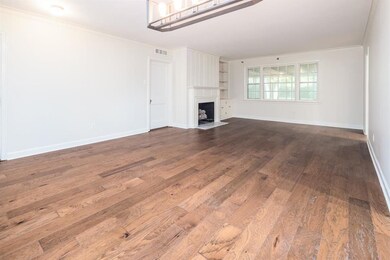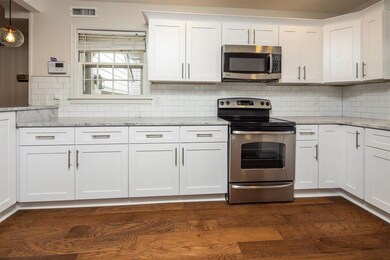
4577 Sequoia Rd Memphis, TN 38117
Audubon Park NeighborhoodHighlights
- Updated Kitchen
- Landscaped Professionally
- Vaulted Ceiling
- White Station High Rated A
- Living Room with Fireplace
- Traditional Architecture
About This Home
As of September 2021The one you have been waiting for! Southern Charm throughot! 2 fireplaces, huge screened porch with grill, wonderful open living and kitchen area. Gorgeous renovated kitchen with new cabinets, granite,stainless and subway tile backsplash. Hardwood and LVP floors. Beautiful! Neutral paint, large bedrooms, wonderful versatile floor plan with 2 BR up and 2 BR down! Great storage. Desirable East Memphis location- just minutes from every part of town!
Last Agent to Sell the Property
Coldwell Banker Collins-Maury License #264419 Listed on: 08/19/2021

Home Details
Home Type
- Single Family
Est. Annual Taxes
- $3,181
Year Built
- Built in 1951
Lot Details
- 0.37 Acre Lot
- Lot Dimensions are 80x206
- Chain Link Fence
- Landscaped Professionally
- Level Lot
Home Design
- Traditional Architecture
- Composition Shingle Roof
- Pier And Beam
Interior Spaces
- 2,200-2,399 Sq Ft Home
- 2,271 Sq Ft Home
- 1.5-Story Property
- Smooth Ceilings
- Vaulted Ceiling
- Fireplace With Gas Starter
- Living Room with Fireplace
- 2 Fireplaces
- Combination Dining and Living Room
- Den with Fireplace
- Screened Porch
Kitchen
- Updated Kitchen
- Eat-In Kitchen
- Breakfast Bar
- Oven or Range
- <<microwave>>
- Disposal
Flooring
- Wood
- Laminate
- Tile
Bedrooms and Bathrooms
- 4 Bedrooms | 2 Main Level Bedrooms
- Primary Bedroom on Main
- Walk-In Closet
- Remodeled Bathroom
- 2 Full Bathrooms
Laundry
- Laundry Room
- Washer and Dryer Hookup
Parking
- 1 Car Attached Garage
- Front Facing Garage
- Garage Door Opener
Outdoor Features
- Outdoor Grill
Utilities
- Central Heating and Cooling System
- Heating System Uses Gas
- Gas Water Heater
Community Details
- Perkins Road Subdivision
Listing and Financial Details
- Assessor Parcel Number 055039 00023
Ownership History
Purchase Details
Home Financials for this Owner
Home Financials are based on the most recent Mortgage that was taken out on this home.Purchase Details
Home Financials for this Owner
Home Financials are based on the most recent Mortgage that was taken out on this home.Purchase Details
Home Financials for this Owner
Home Financials are based on the most recent Mortgage that was taken out on this home.Purchase Details
Home Financials for this Owner
Home Financials are based on the most recent Mortgage that was taken out on this home.Purchase Details
Home Financials for this Owner
Home Financials are based on the most recent Mortgage that was taken out on this home.Similar Homes in the area
Home Values in the Area
Average Home Value in this Area
Purchase History
| Date | Type | Sale Price | Title Company |
|---|---|---|---|
| Warranty Deed | $392,068 | Closetrak | |
| Warranty Deed | $390,000 | None Available | |
| Warranty Deed | $315,000 | Closetrak Closing & Title Sv | |
| Warranty Deed | $250,000 | Realty Title & Escrow Co | |
| Warranty Deed | $189,500 | -- |
Mortgage History
| Date | Status | Loan Amount | Loan Type |
|---|---|---|---|
| Open | $290,000 | New Conventional | |
| Previous Owner | $225,000 | New Conventional | |
| Previous Owner | $259,000 | Unknown | |
| Previous Owner | $180,000 | Purchase Money Mortgage |
Property History
| Date | Event | Price | Change | Sq Ft Price |
|---|---|---|---|---|
| 09/17/2021 09/17/21 | Sold | $390,000 | 0.0% | $177 / Sq Ft |
| 08/19/2021 08/19/21 | For Sale | $389,900 | +23.8% | $177 / Sq Ft |
| 02/20/2019 02/20/19 | Sold | $315,000 | 0.0% | $143 / Sq Ft |
| 01/07/2019 01/07/19 | Pending | -- | -- | -- |
| 12/31/2018 12/31/18 | For Sale | $315,000 | +26.0% | $143 / Sq Ft |
| 07/01/2013 07/01/13 | Sold | $250,000 | +1.2% | $114 / Sq Ft |
| 05/09/2013 05/09/13 | Pending | -- | -- | -- |
| 04/24/2013 04/24/13 | For Sale | $247,000 | -- | $112 / Sq Ft |
Tax History Compared to Growth
Tax History
| Year | Tax Paid | Tax Assessment Tax Assessment Total Assessment is a certain percentage of the fair market value that is determined by local assessors to be the total taxable value of land and additions on the property. | Land | Improvement |
|---|---|---|---|---|
| 2025 | $3,181 | $112,625 | $16,300 | $96,325 |
| 2024 | $2,813 | $93,825 | $13,700 | $80,125 |
| 2023 | $4,643 | $67,750 | $13,700 | $54,050 |
| 2022 | $4,127 | $67,750 | $13,700 | $54,050 |
| 2021 | $4,905 | $67,750 | $13,700 | $54,050 |
| 2020 | $1,709 | $53,475 | $13,700 | $39,775 |
| 2019 | $1,709 | $53,475 | $13,700 | $39,775 |
| 2018 | $1,709 | $53,475 | $13,700 | $39,775 |
| 2017 | $1,749 | $53,475 | $13,700 | $39,775 |
| 2016 | $2,613 | $59,800 | $0 | $0 |
| 2014 | $2,613 | $59,800 | $0 | $0 |
Agents Affiliated with this Home
-
Sally Isom

Seller's Agent in 2021
Sally Isom
Coldwell Banker Collins-Maury
(901) 219-8882
21 in this area
118 Total Sales
-
Brook Loper

Buyer's Agent in 2021
Brook Loper
901 Properties
(901) 490-4770
13 in this area
136 Total Sales
-
Michael Bryan

Seller's Agent in 2019
Michael Bryan
Bryan Realty Group
(901) 849-5185
8 in this area
190 Total Sales
-
Fontaine Albritton

Seller's Agent in 2013
Fontaine Albritton
Crye-Leike
(901) 634-3436
29 in this area
92 Total Sales
-
Lucy Doane

Buyer's Agent in 2013
Lucy Doane
Crye-Leike
(901) 340-6653
5 in this area
48 Total Sales
Map
Source: Memphis Area Association of REALTORS®
MLS Number: 10106761
APN: 05-5039-0-0023
- 4578 Sequoia Rd
- 4525 Sequoia Rd
- 4515 Sequoia Rd
- 4543 Charleswood Ave
- 4640 Chickasaw Rd
- 455 Oma Cove
- 459 Oma Cove
- 4484 Charleswood Ave
- 4730 Sequoia Rd
- 356 Waring Rd
- 4737 Sequoia Rd
- 561 Berclair Rd
- 280 Waring Rd
- 4612 S Renshaw Dr
- 566 Sandridge St
- 4643 E Renshaw Dr
- 180 Waring Rd
- 4293 Hilldale Ave
- 556 Stanley Dr
- 150 Waring Rd
