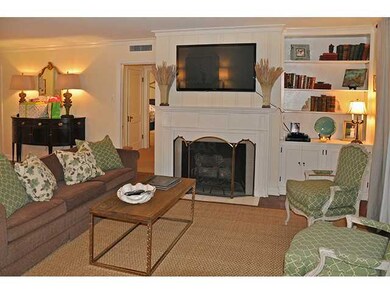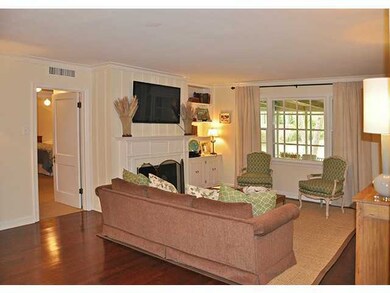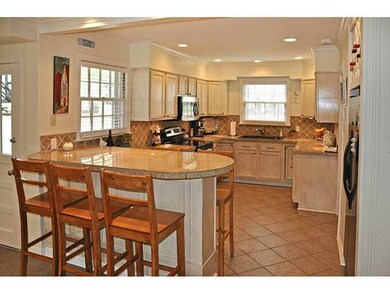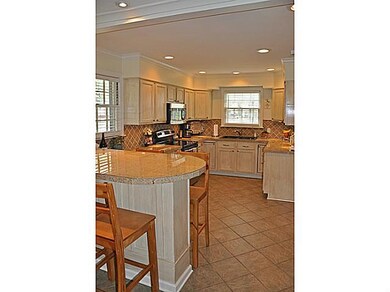
4577 Sequoia Rd Memphis, TN 38117
Audubon Park NeighborhoodHighlights
- Updated Kitchen
- Living Room with Fireplace
- Wood Flooring
- White Station High Rated A
- Traditional Architecture
- Main Floor Primary Bedroom
About This Home
As of September 2021Enjoy comfortable living in this renovated & well maintained home! Features new kitchen that opens to den w/ fp, AMAZING screened porch w/ fp & grill pit, delightful, deep yard. 2BRs down. Close to Greenline.
Last Agent to Sell the Property
Crye-Leike, Inc., REALTORS License #266545 Listed on: 04/24/2013

Home Details
Home Type
- Single Family
Est. Annual Taxes
- $3,181
Year Built
- Built in 1951
Lot Details
- 0.37 Acre Lot
- Few Trees
Home Design
- Traditional Architecture
- Slab Foundation
- Composition Shingle Roof
- Pier And Beam
Interior Spaces
- 2,200-2,399 Sq Ft Home
- 2,271 Sq Ft Home
- 1.5-Story Property
- Smooth Ceilings
- Ceiling Fan
- Fireplace Features Masonry
- Gas Fireplace
- Some Wood Windows
- Living Room with Fireplace
- 3 Fireplaces
- Combination Dining and Living Room
- Den with Fireplace
- Screened Porch
- Keeping Room
- Laundry closet
Kitchen
- Updated Kitchen
- Eat-In Kitchen
- Breakfast Bar
- Oven or Range
- <<microwave>>
- Dishwasher
- Disposal
Flooring
- Wood
- Partially Carpeted
- Tile
Bedrooms and Bathrooms
- 4 Bedrooms | 2 Main Level Bedrooms
- Primary Bedroom on Main
- 2 Full Bathrooms
Home Security
- Monitored
- Storm Windows
- Fire and Smoke Detector
- Termite Clearance
Parking
- 1 Car Attached Garage
- Front Facing Garage
- Garage Door Opener
- Driveway
Utilities
- Two cooling system units
- Central Heating and Cooling System
- Two Heating Systems
- Heat Pump System
- Heating System Uses Gas
- Gas Water Heater
- Cable TV Available
Community Details
- Perkins Road Subdivision
Listing and Financial Details
- Assessor Parcel Number 055039 00023
Ownership History
Purchase Details
Home Financials for this Owner
Home Financials are based on the most recent Mortgage that was taken out on this home.Purchase Details
Home Financials for this Owner
Home Financials are based on the most recent Mortgage that was taken out on this home.Purchase Details
Home Financials for this Owner
Home Financials are based on the most recent Mortgage that was taken out on this home.Purchase Details
Home Financials for this Owner
Home Financials are based on the most recent Mortgage that was taken out on this home.Purchase Details
Home Financials for this Owner
Home Financials are based on the most recent Mortgage that was taken out on this home.Similar Homes in Memphis, TN
Home Values in the Area
Average Home Value in this Area
Purchase History
| Date | Type | Sale Price | Title Company |
|---|---|---|---|
| Warranty Deed | $392,068 | Closetrak | |
| Warranty Deed | $390,000 | None Available | |
| Warranty Deed | $315,000 | Closetrak Closing & Title Sv | |
| Warranty Deed | $250,000 | Realty Title & Escrow Co | |
| Warranty Deed | $189,500 | -- |
Mortgage History
| Date | Status | Loan Amount | Loan Type |
|---|---|---|---|
| Open | $290,000 | New Conventional | |
| Previous Owner | $225,000 | New Conventional | |
| Previous Owner | $259,000 | Unknown | |
| Previous Owner | $180,000 | Purchase Money Mortgage |
Property History
| Date | Event | Price | Change | Sq Ft Price |
|---|---|---|---|---|
| 09/17/2021 09/17/21 | Sold | $390,000 | 0.0% | $177 / Sq Ft |
| 08/19/2021 08/19/21 | For Sale | $389,900 | +23.8% | $177 / Sq Ft |
| 02/20/2019 02/20/19 | Sold | $315,000 | 0.0% | $143 / Sq Ft |
| 01/07/2019 01/07/19 | Pending | -- | -- | -- |
| 12/31/2018 12/31/18 | For Sale | $315,000 | +26.0% | $143 / Sq Ft |
| 07/01/2013 07/01/13 | Sold | $250,000 | +1.2% | $114 / Sq Ft |
| 05/09/2013 05/09/13 | Pending | -- | -- | -- |
| 04/24/2013 04/24/13 | For Sale | $247,000 | -- | $112 / Sq Ft |
Tax History Compared to Growth
Tax History
| Year | Tax Paid | Tax Assessment Tax Assessment Total Assessment is a certain percentage of the fair market value that is determined by local assessors to be the total taxable value of land and additions on the property. | Land | Improvement |
|---|---|---|---|---|
| 2025 | $3,181 | $112,625 | $16,300 | $96,325 |
| 2024 | $2,813 | $93,825 | $13,700 | $80,125 |
| 2023 | $4,643 | $67,750 | $13,700 | $54,050 |
| 2022 | $4,127 | $67,750 | $13,700 | $54,050 |
| 2021 | $4,905 | $67,750 | $13,700 | $54,050 |
| 2020 | $1,709 | $53,475 | $13,700 | $39,775 |
| 2019 | $1,709 | $53,475 | $13,700 | $39,775 |
| 2018 | $1,709 | $53,475 | $13,700 | $39,775 |
| 2017 | $1,749 | $53,475 | $13,700 | $39,775 |
| 2016 | $2,613 | $59,800 | $0 | $0 |
| 2014 | $2,613 | $59,800 | $0 | $0 |
Agents Affiliated with this Home
-
Sally Isom

Seller's Agent in 2021
Sally Isom
Coldwell Banker Collins-Maury
(901) 219-8882
21 in this area
118 Total Sales
-
Brook Loper

Buyer's Agent in 2021
Brook Loper
901 Properties
(901) 490-4770
12 in this area
135 Total Sales
-
Michael Bryan

Seller's Agent in 2019
Michael Bryan
Bryan Realty Group
(901) 849-5185
8 in this area
190 Total Sales
-
Fontaine Albritton

Seller's Agent in 2013
Fontaine Albritton
Crye-Leike
(901) 634-3436
29 in this area
92 Total Sales
-
Lucy Doane

Buyer's Agent in 2013
Lucy Doane
Crye-Leike
(901) 340-6653
5 in this area
48 Total Sales
Map
Source: Memphis Area Association of REALTORS®
MLS Number: 3270249
APN: 05-5039-0-0023
- 4578 Sequoia Rd
- 4525 Sequoia Rd
- 4515 Sequoia Rd
- 4543 Charleswood Ave
- 4640 Chickasaw Rd
- 455 Oma Cove
- 459 Oma Cove
- 4484 Charleswood Ave
- 4730 Sequoia Rd
- 356 Waring Rd
- 4737 Sequoia Rd
- 561 Berclair Rd
- 280 Waring Rd
- 4612 S Renshaw Dr
- 566 Sandridge St
- 4643 E Renshaw Dr
- 180 Waring Rd
- 4293 Hilldale Ave
- 556 Stanley Dr
- 150 Waring Rd






