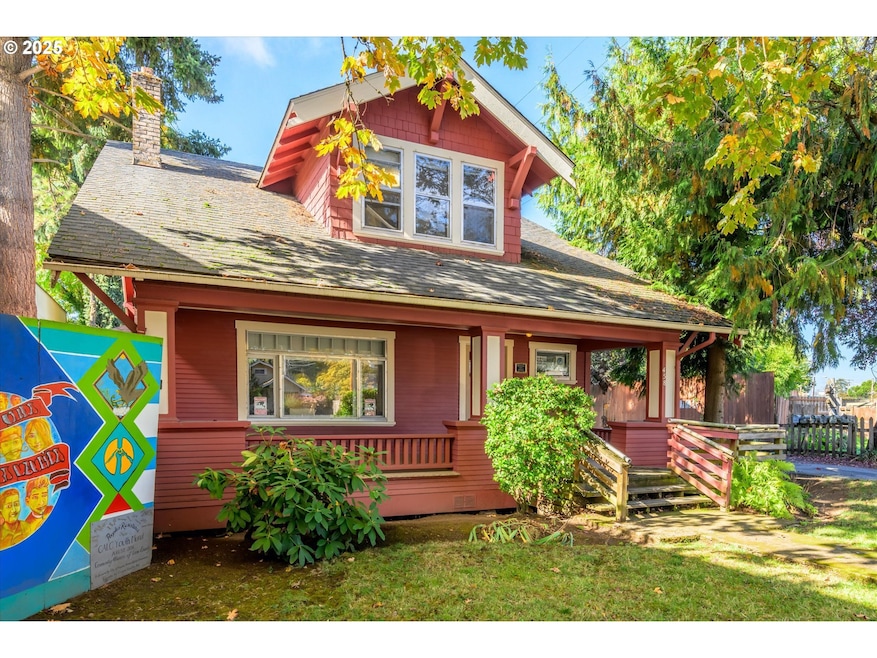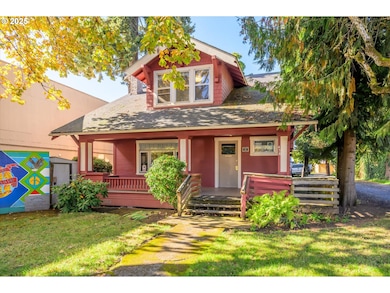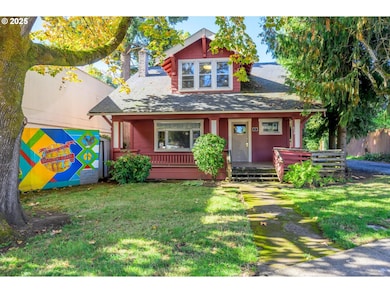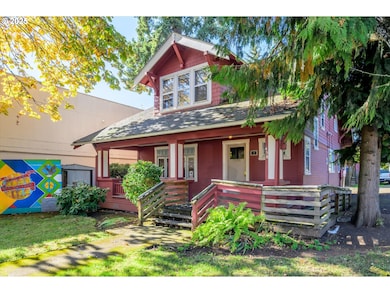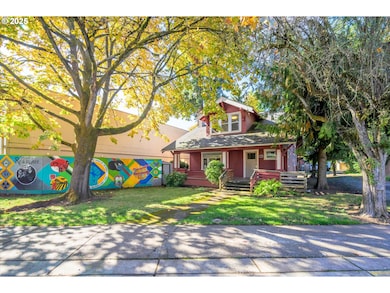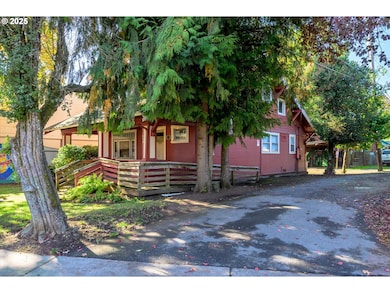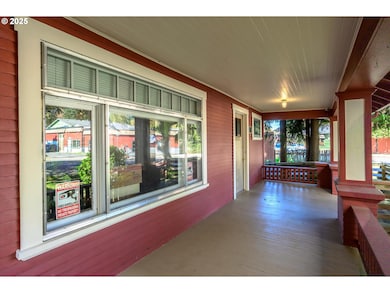458 Blair Blvd Eugene, OR 97402
Whiteaker NeighborhoodEstimated payment $2,347/month
Highlights
- View of Trees or Woods
- Wood Flooring
- High Ceiling
- Craftsman Architecture
- Separate Formal Living Room
- 2-minute walk to Scobert Gardens
About This Home
Step into timeless charm and endless possibilities with this beautifully preserved historic home in the Blair Boulevard Historic Commercial Special Area. Perfectly situated across from the New Day Bakery, this property offers rare flexibility, ideal for residential living, business use, or a live/work setup.A large covered front porch and wheelchair ramp welcome you inside, where high ceilings, rich woodwork, and period details shine throughout. The inviting formal entry features a built-in bench and leads to the spacious living room with pocket doors, fireplace and built-in seating. Large formal dining room, complete with classic built-in cabinetry.One bedroom on the main level and three additional bedrooms upstairs, two of the bedrooms have huge walk-in closets with windows and ample natural light. Tons of storage throughout.Large front, side, and backyard, plus a carport and parking for at least six vehicles. Additional features include a security system and timeless craftsmanship that reflects Eugene’s architectural history.Don’t miss this rare opportunity to own a piece of history in the heart of the vibrant Whiteaker/Blair District, where charm, character, and convenience meet. Call today for a private tour.
Listing Agent
Berkshire Hathaway HomeServices Real Estate Professionals Brokerage Phone: 541-485-1400 License #200308139 Listed on: 10/22/2025

Home Details
Home Type
- Single Family
Year Built
- Built in 1920
Lot Details
- 7,840 Sq Ft Lot
- Level Lot
- Landscaped with Trees
Home Design
- Craftsman Architecture
- Bungalow
- Composition Roof
- Cedar
Interior Spaces
- 1,878 Sq Ft Home
- 2-Story Property
- Historic or Period Millwork
- High Ceiling
- Wood Burning Fireplace
- Natural Light
- Mud Room
- Entryway
- Family Room
- Separate Formal Living Room
- Dining Room
- Views of Woods
- Home Security System
- Free-Standing Range
Flooring
- Wood
- Wall to Wall Carpet
Bedrooms and Bathrooms
- 4 Bedrooms
- Built-In Bathroom Cabinets
Parking
- Carport
- Driveway
- Controlled Entrance
Accessible Home Design
- Handicap Accessible
- Accessibility Features
- Accessible Approach with Ramp
- Accessible Entrance
- Minimal Steps
- Accessible Parking
Schools
- River Road Elementary School
- Kelly Middle School
- North Eugene High School
Utilities
- No Cooling
- Baseboard Heating
- Electric Water Heater
- High Speed Internet
Additional Features
- Porch
- Property is near a bus stop
Community Details
- No Home Owners Association
Listing and Financial Details
- Assessor Parcel Number 0444990
Map
Home Values in the Area
Average Home Value in this Area
Tax History
| Year | Tax Paid | Tax Assessment Tax Assessment Total Assessment is a certain percentage of the fair market value that is determined by local assessors to be the total taxable value of land and additions on the property. | Land | Improvement |
|---|---|---|---|---|
| 2025 | -- | $124,596 | -- | -- |
| 2024 | -- | $120,967 | -- | -- |
| 2023 | -- | $117,444 | $0 | $0 |
| 2022 | $0 | $114,024 | $0 | $0 |
| 2021 | $0 | $110,703 | $0 | $0 |
| 2020 | $0 | $107,479 | $0 | $0 |
| 2019 | $0 | $104,349 | $0 | $0 |
| 2018 | $0 | $98,359 | $0 | $0 |
| 2017 | $0 | $98,359 | $0 | $0 |
| 2016 | -- | $95,494 | $0 | $0 |
| 2015 | -- | $92,713 | $0 | $0 |
| 2014 | -- | $90,013 | $0 | $0 |
Property History
| Date | Event | Price | List to Sale | Price per Sq Ft |
|---|---|---|---|---|
| 11/03/2025 11/03/25 | Pending | -- | -- | -- |
| 10/22/2025 10/22/25 | For Sale | $375,000 | -- | $200 / Sq Ft |
Source: Regional Multiple Listing Service (RMLS)
MLS Number: 632564930
APN: 0444990
- 461 Blair Blvd
- 1030 W 5th Ave
- 1026 W 5th Ave
- 0 W 3rd Alley
- 939 W 4th Ave
- 5726 Bainbridge Rd
- 5719 Bainbridge Rd
- 1303 W 5th Ave
- 990 W 7th Ave
- 1185 W 7th Alley
- 1230 W 7th Ave
- 1112 W 8th Ave
- 511 Madison St
- 729 Monroe St
- 1027 W Broadway
- 1049 W Broadway
- 11 Monroe St
- 9 N Monroe St Unit C
- 9 N Monroe St Unit B
- 9 N Monroe St Unit D
